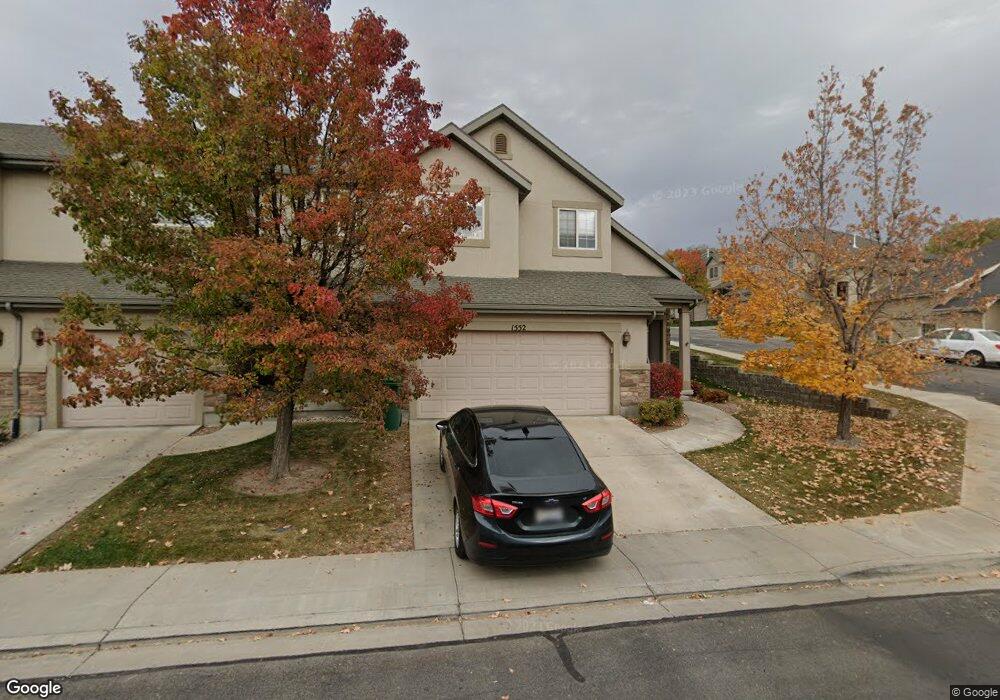1552 N 1180 W Orem, UT 84057
Aspen NeighborhoodEstimated Value: $448,000 - $461,607
4
Beds
4
Baths
2,321
Sq Ft
$197/Sq Ft
Est. Value
About This Home
This home is located at 1552 N 1180 W, Orem, UT 84057 and is currently estimated at $456,202, approximately $196 per square foot. 1552 N 1180 W is a home located in Utah County with nearby schools including Bonneville Elementary School, Orem Junior High School, and Timpanogos High School.
Ownership History
Date
Name
Owned For
Owner Type
Purchase Details
Closed on
Jul 21, 2025
Sold by
Walterspiel Peter
Bought by
Bamlul-Morgan Stephanie Ann and Morgan Phillip James
Current Estimated Value
Home Financials for this Owner
Home Financials are based on the most recent Mortgage that was taken out on this home.
Original Mortgage
$451,668
Outstanding Balance
$450,139
Interest Rate
5.36%
Mortgage Type
FHA
Estimated Equity
$6,063
Purchase Details
Closed on
Jul 21, 2020
Sold by
Witt Investments Llc
Bought by
Terspiel Peter Wal
Home Financials for this Owner
Home Financials are based on the most recent Mortgage that was taken out on this home.
Original Mortgage
$265,600
Interest Rate
3.2%
Mortgage Type
New Conventional
Purchase Details
Closed on
Jun 18, 2015
Sold by
Stommel Christina
Bought by
Witt Investments Llc
Purchase Details
Closed on
Oct 15, 2008
Sold by
Phair Matthew E
Bought by
Stommel Christina
Home Financials for this Owner
Home Financials are based on the most recent Mortgage that was taken out on this home.
Original Mortgage
$212,000
Interest Rate
5.77%
Mortgage Type
Purchase Money Mortgage
Purchase Details
Closed on
Jan 4, 2006
Sold by
Tanglewood Estates Llc
Bought by
Phair Matthew E
Create a Home Valuation Report for This Property
The Home Valuation Report is an in-depth analysis detailing your home's value as well as a comparison with similar homes in the area
Home Values in the Area
Average Home Value in this Area
Purchase History
| Date | Buyer | Sale Price | Title Company |
|---|---|---|---|
| Bamlul-Morgan Stephanie Ann | -- | Us Title | |
| Terspiel Peter Wal | -- | Inwest Title Services Inc | |
| Witt Investments Llc | -- | Backman Title Services Ltd | |
| Stommel Christina | -- | Select Title Insurance Agen | |
| Phair Matthew E | -- | Utah First Title Insurance |
Source: Public Records
Mortgage History
| Date | Status | Borrower | Loan Amount |
|---|---|---|---|
| Open | Bamlul-Morgan Stephanie Ann | $451,668 | |
| Previous Owner | Terspiel Peter Wal | $265,600 | |
| Previous Owner | Stommel Christina | $212,000 |
Source: Public Records
Tax History
| Year | Tax Paid | Tax Assessment Tax Assessment Total Assessment is a certain percentage of the fair market value that is determined by local assessors to be the total taxable value of land and additions on the property. | Land | Improvement |
|---|---|---|---|---|
| 2025 | $1,975 | $232,650 | -- | -- |
| 2024 | $1,975 | $241,450 | $0 | $0 |
| 2023 | $1,751 | $230,120 | $0 | $0 |
| 2022 | $1,806 | $229,900 | $0 | $0 |
| 2021 | $1,630 | $314,300 | $47,100 | $267,200 |
| 2020 | $1,574 | $298,300 | $44,700 | $253,600 |
| 2019 | $1,421 | $280,000 | $42,000 | $238,000 |
| 2018 | $1,221 | $230,000 | $30,000 | $200,000 |
| 2017 | $1,254 | $126,500 | $0 | $0 |
| 2016 | $1,360 | $126,500 | $0 | $0 |
| 2015 | $1,438 | $126,500 | $0 | $0 |
| 2014 | $1,206 | $105,600 | $0 | $0 |
Source: Public Records
Map
Nearby Homes
- 1167 W 1550 N
- 1499 N 1200 W Unit 8
- 1535 N 950 W
- 967 W 1630 N
- 1405 N 770 W
- 999 W 1100 N
- 1069 N 1160 W
- 1062 N 1035 W
- 1917 N 860 W
- 1004 N 1090 W Unit 203
- 1645 W 1600 N
- 1123 N 800 W
- 1140 W 950 N Unit D302
- 1140 W 950 N Unit D304
- 1140 W 950 N Unit A401
- 651 W 1800 N
- 686 W 1870 N Unit 12
- 930 N 980 W
- 582 W 1300 N
- 1545 N State St Unit 1
- 1554 N 1180 W
- 1554 N 1180 W Unit 114
- 1556 N 1180 W
- 1168 W 1550 N
- 1558 N 1180 W
- 1538 N 1180 W
- 1166 W 1550 N
- 1553 N 1180 W
- 1534 N 1180 W
- 1555 N 1180 W
- 1169 W 1550 N Unit 220
- 1164 W 1550 N
- 1164 W 1550 N Unit 203
- 1557 N 1180 W
- 1559 N 1180 W
- 1537 N 1180 W
- 1537 N 1180 W Unit 103
- 1528 N 1180 W
- 1165 W 1550 N
- 1533 N 1180 W
Your Personal Tour Guide
Ask me questions while you tour the home.
