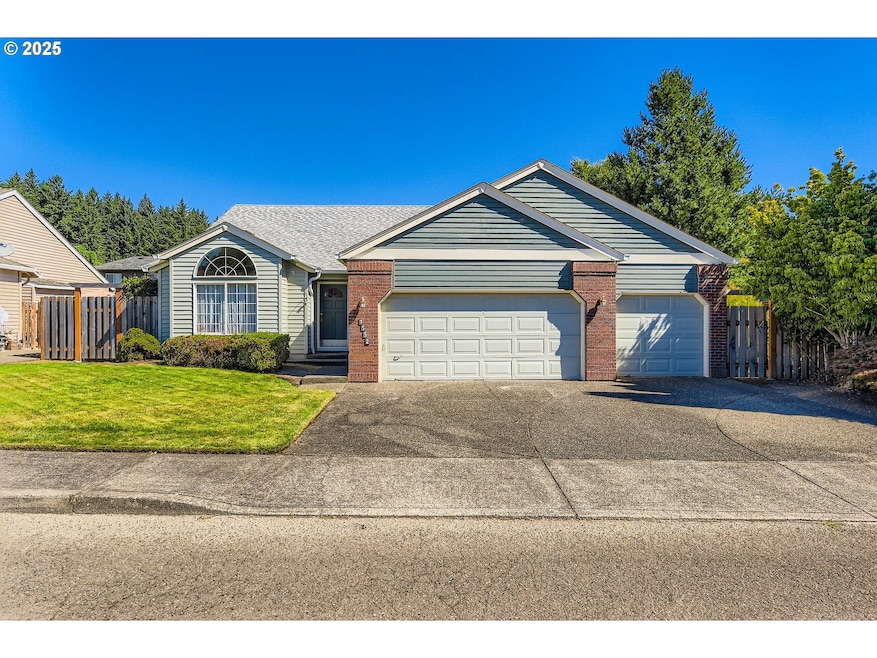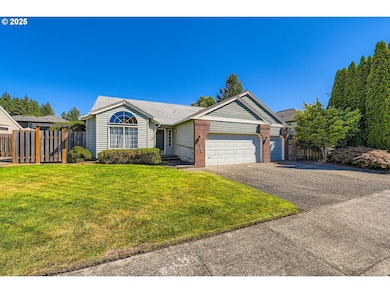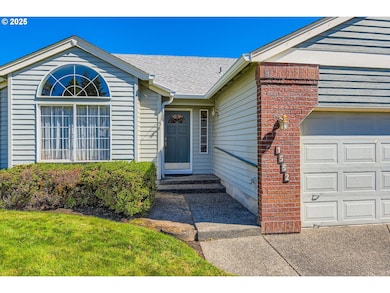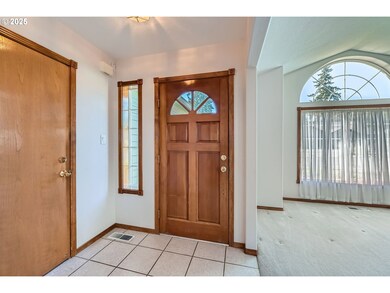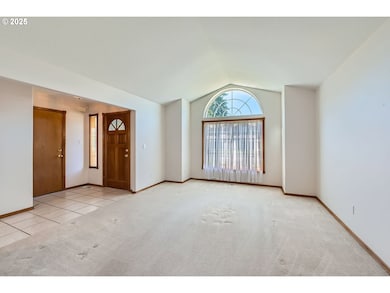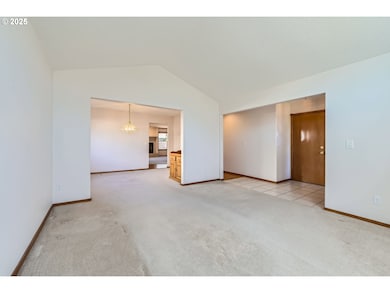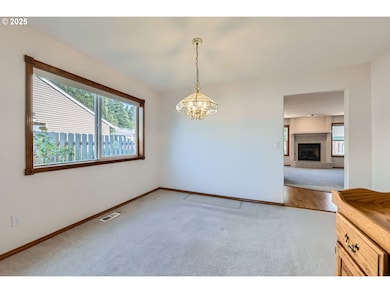Estimated payment $3,172/month
Total Views
15,690
3
Beds
2
Baths
1,692
Sq Ft
$313
Price per Sq Ft
Highlights
- Deck
- Private Yard
- 3 Car Attached Garage
- Wood Flooring
- No HOA
- Living Room
About This Home
Welcome to his charming single level home on a quiet street in north Canby. With nearly 1700 square feet of living space, this 3 bedroom, two full bath home provides plenty of room for comfortable living and entertaining. You'll find a large living room, a formal dining area, a separate family room with gas fireplace, and a spacious primary bedroom. There's also custom motorized blinds on the windows, a 3 car garage, and an inviting fully-fenced backyard featuring a large deck and lots of mature landscaping. Very close to Eco Park, walking trail, and dog park.
Home Details
Home Type
- Single Family
Est. Annual Taxes
- $5,067
Year Built
- Built in 1994
Lot Details
- 6,969 Sq Ft Lot
- Fenced
- Level Lot
- Sprinkler System
- Private Yard
Parking
- 3 Car Attached Garage
- Garage Door Opener
- Driveway
- On-Street Parking
Home Design
- Composition Roof
- Cement Siding
- Concrete Perimeter Foundation
Interior Spaces
- 1,692 Sq Ft Home
- 1-Story Property
- Gas Fireplace
- Family Room
- Living Room
- Dining Room
- Crawl Space
Kitchen
- Built-In Oven
- Built-In Range
- Range Hood
- Plumbed For Ice Maker
- Dishwasher
- Disposal
Flooring
- Wood
- Wall to Wall Carpet
Bedrooms and Bathrooms
- 3 Bedrooms
- 2 Full Bathrooms
Laundry
- Laundry Room
- Washer and Dryer
Outdoor Features
- Deck
Schools
- Knight Elementary School
- Baker Prairie Middle School
- Canby High School
Utilities
- Forced Air Heating and Cooling System
- Heating System Uses Gas
- Gas Water Heater
Community Details
- No Home Owners Association
Listing and Financial Details
- Assessor Parcel Number 01564122
Map
Create a Home Valuation Report for This Property
The Home Valuation Report is an in-depth analysis detailing your home's value as well as a comparison with similar homes in the area
Home Values in the Area
Average Home Value in this Area
Tax History
| Year | Tax Paid | Tax Assessment Tax Assessment Total Assessment is a certain percentage of the fair market value that is determined by local assessors to be the total taxable value of land and additions on the property. | Land | Improvement |
|---|---|---|---|---|
| 2025 | $5,213 | $294,271 | -- | -- |
| 2024 | $5,067 | $285,700 | -- | -- |
| 2023 | $5,067 | $277,379 | -- | -- |
| 2022 | $4,661 | $269,300 | $0 | $0 |
| 2021 | $4,488 | $261,457 | $0 | $0 |
| 2020 | $4,408 | $253,842 | $0 | $0 |
| 2019 | $4,198 | $246,449 | $0 | $0 |
| 2018 | $4,104 | $239,271 | $0 | $0 |
| 2017 | $4,000 | $232,302 | $0 | $0 |
| 2016 | $3,866 | $225,536 | $0 | $0 |
| 2015 | $3,734 | $218,967 | $0 | $0 |
| 2014 | $3,626 | $212,589 | $0 | $0 |
Source: Public Records
Property History
| Date | Event | Price | List to Sale | Price per Sq Ft |
|---|---|---|---|---|
| 01/21/2026 01/21/26 | Pending | -- | -- | -- |
| 10/14/2025 10/14/25 | For Sale | $529,000 | 0.0% | $313 / Sq Ft |
| 09/29/2025 09/29/25 | Pending | -- | -- | -- |
| 07/16/2025 07/16/25 | For Sale | $529,000 | -- | $313 / Sq Ft |
Source: Regional Multiple Listing Service (RMLS)
Purchase History
| Date | Type | Sale Price | Title Company |
|---|---|---|---|
| Warranty Deed | $139,950 | Fidelity National Title Co |
Source: Public Records
Mortgage History
| Date | Status | Loan Amount | Loan Type |
|---|---|---|---|
| Closed | $39,950 | No Value Available |
Source: Public Records
Source: Regional Multiple Listing Service (RMLS)
MLS Number: 273639432
APN: 01564122
Nearby Homes
- 1422 NE 18th Place
- 1947 NE 21st Ave
- 1009 NE 17th Ave
- 1762 N Oak St
- 2125 NE Spitz Rd
- 2123 NE Spitz Rd
- 1753 N Oak St
- 2147 NE Spitz Rd
- 844 NE 17th Ave
- 853 NE 17th Ave
- 2040 N Country Club Dr
- 1558 NE 10th Place
- 660 NE 20th Ave
- 32088 SW Peach Cove Rd
- 2152 N Laurelwood St
- 229 NE 17th Ave
- 116 NE 19th Ave
- 364 NE 9th Ave
- 318 NE 9th Ave
- 31616 SW Isle Way Ln
