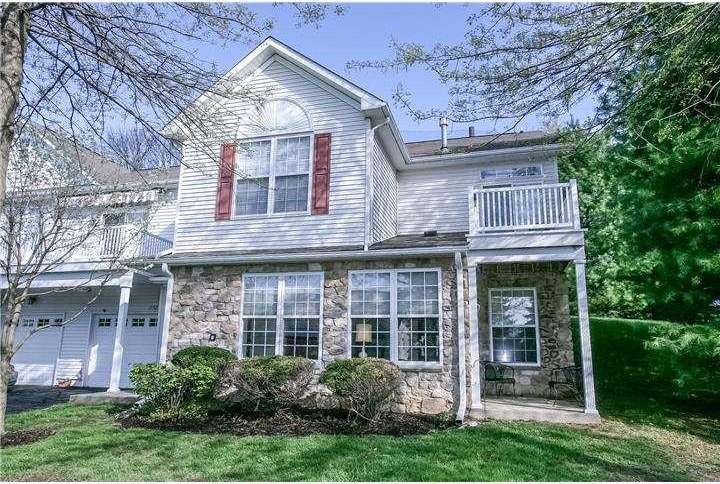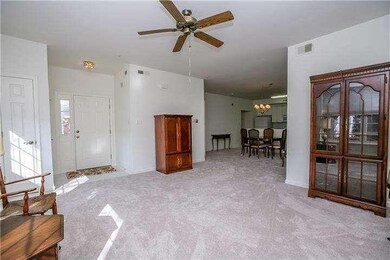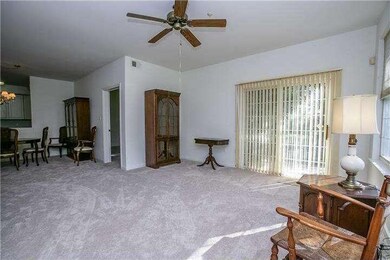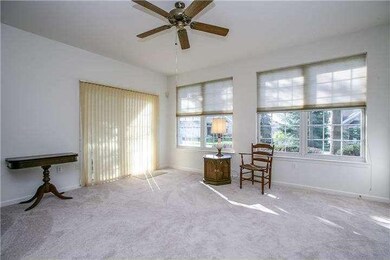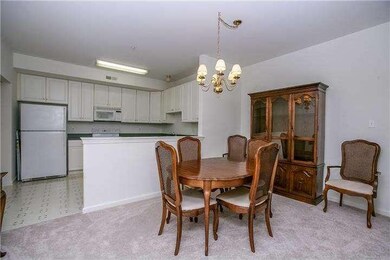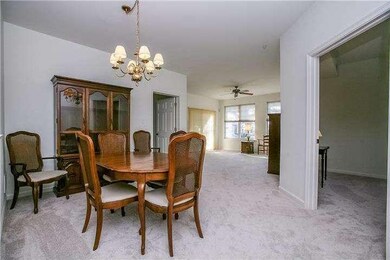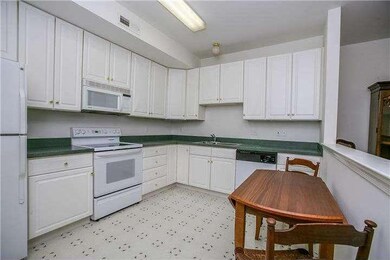
1552 Palmer Dr Unit EE38 Springfield, PA 19064
Springfield Township NeighborhoodHighlights
- Senior Community
- Eat-In Kitchen
- Living Room
- Colonial Architecture
- Patio
- Tile or Brick Flooring
About This Home
As of April 2025Popular Golf View Estates, Overbrook Model END UNIT with nothing left for you to do but move in! This well maintained unit features brand new neutral carpet and fresh neutral paint, tile entry way leading into the large open concept living area, dining room opens to eat in kitchen with beautiful white cabinets, built-in microwave and dishwasher. Master bedroom with master bath and huge walk-in closet, second bedroom is generous sized with double closet, sliders from living room out to patio, perfect for summer evenings, separate laundry room, one car garage with access to house, only one small step to enter and just steps from the mailboxes! Low monthly fees, conveniently close to shopping, restaurants, and transportation.
Last Agent to Sell the Property
BHHS Fox&Roach-Newtown Square License #RS302617 Listed on: 04/30/2014

Townhouse Details
Home Type
- Townhome
Est. Annual Taxes
- $5,798
Year Built
- Built in 1999
HOA Fees
- $164 Monthly HOA Fees
Home Design
- Colonial Architecture
- Vinyl Siding
Interior Spaces
- 1,419 Sq Ft Home
- Property has 1 Level
- Living Room
- Dining Room
- Laundry on main level
Kitchen
- Eat-In Kitchen
- Built-In Microwave
Flooring
- Wall to Wall Carpet
- Tile or Brick
Bedrooms and Bathrooms
- 2 Bedrooms
- En-Suite Primary Bedroom
- 2 Full Bathrooms
Parking
- 1 Parking Space
- Driveway
Outdoor Features
- Patio
Schools
- Richardson Middle School
- Springfield High School
Utilities
- Forced Air Heating and Cooling System
- Heating System Uses Gas
- Natural Gas Water Heater
Community Details
- Senior Community
- Association fees include common area maintenance, exterior building maintenance, lawn maintenance, snow removal, trash, all ground fee
- Golfview Subdivision
Listing and Financial Details
- Tax Lot 067-000
- Assessor Parcel Number 42-00-04497-38
Ownership History
Purchase Details
Home Financials for this Owner
Home Financials are based on the most recent Mortgage that was taken out on this home.Purchase Details
Purchase Details
Home Financials for this Owner
Home Financials are based on the most recent Mortgage that was taken out on this home.Purchase Details
Purchase Details
Home Financials for this Owner
Home Financials are based on the most recent Mortgage that was taken out on this home.Similar Homes in the area
Home Values in the Area
Average Home Value in this Area
Purchase History
| Date | Type | Sale Price | Title Company |
|---|---|---|---|
| Deed | $364,000 | None Listed On Document | |
| Deed | $364,000 | None Listed On Document | |
| Deed | $240,000 | None Available | |
| Deed | $242,000 | None Available | |
| Deed | $162,000 | -- | |
| Corporate Deed | $139,583 | -- |
Mortgage History
| Date | Status | Loan Amount | Loan Type |
|---|---|---|---|
| Previous Owner | $75,000 | Purchase Money Mortgage |
Property History
| Date | Event | Price | Change | Sq Ft Price |
|---|---|---|---|---|
| 04/29/2025 04/29/25 | Sold | $364,000 | +1.4% | $257 / Sq Ft |
| 04/06/2025 04/06/25 | Pending | -- | -- | -- |
| 04/04/2025 04/04/25 | For Sale | $359,000 | +48.3% | $253 / Sq Ft |
| 09/29/2014 09/29/14 | Sold | $242,000 | -1.2% | $171 / Sq Ft |
| 09/23/2014 09/23/14 | Pending | -- | -- | -- |
| 07/30/2014 07/30/14 | For Sale | $245,000 | 0.0% | $173 / Sq Ft |
| 06/28/2014 06/28/14 | Pending | -- | -- | -- |
| 04/30/2014 04/30/14 | For Sale | $245,000 | -- | $173 / Sq Ft |
Tax History Compared to Growth
Tax History
| Year | Tax Paid | Tax Assessment Tax Assessment Total Assessment is a certain percentage of the fair market value that is determined by local assessors to be the total taxable value of land and additions on the property. | Land | Improvement |
|---|---|---|---|---|
| 2024 | $7,217 | $256,770 | $78,400 | $178,370 |
| 2023 | $6,949 | $256,770 | $78,400 | $178,370 |
| 2022 | $6,799 | $256,770 | $78,400 | $178,370 |
| 2021 | $10,529 | $256,770 | $78,400 | $178,370 |
| 2020 | $6,384 | $140,890 | $36,060 | $104,830 |
| 2019 | $6,234 | $140,890 | $36,060 | $104,830 |
| 2018 | $6,145 | $140,890 | $0 | $0 |
| 2017 | $6,003 | $140,890 | $0 | $0 |
| 2016 | $773 | $140,890 | $0 | $0 |
| 2015 | $789 | $140,890 | $0 | $0 |
| 2014 | $773 | $140,890 | $0 | $0 |
Agents Affiliated with this Home
-
M
Seller's Agent in 2025
Mary Ricciardi
RE/MAX
-
M
Buyer's Agent in 2025
Michael Santolupo
Keller Williams Main Line
-
S
Seller's Agent in 2014
Susanne Durso
BHHS Fox & Roach
-
M
Buyer's Agent in 2014
Marianne ONeill
BHHS Fox & Roach
Map
Source: Bright MLS
MLS Number: 1002904194
APN: 42-00-04497-38
- 7 Crest Ln
- 164 W Thompson Ave
- 519 Walnut Ln Unit 1
- 610 Prospect Rd
- 11 E Thomson Ave
- 719 Pine Ridge Rd
- 241 Ogden Ave
- 340 E Thomson Ave
- 411 Marie Dr
- 45 W Woodland Ave
- 1008 Lincoln Ave
- 411 Hidden Valley Rd
- 422 Oak Valley Rd
- 601 Crum Creek Rd
- 908 Heathdale Ln
- 400 Baileys Run Ln
- 202 Turner Rd
- 258 Pancoast Ave
- 499 Collins Dr
- 117 Locust Ln
