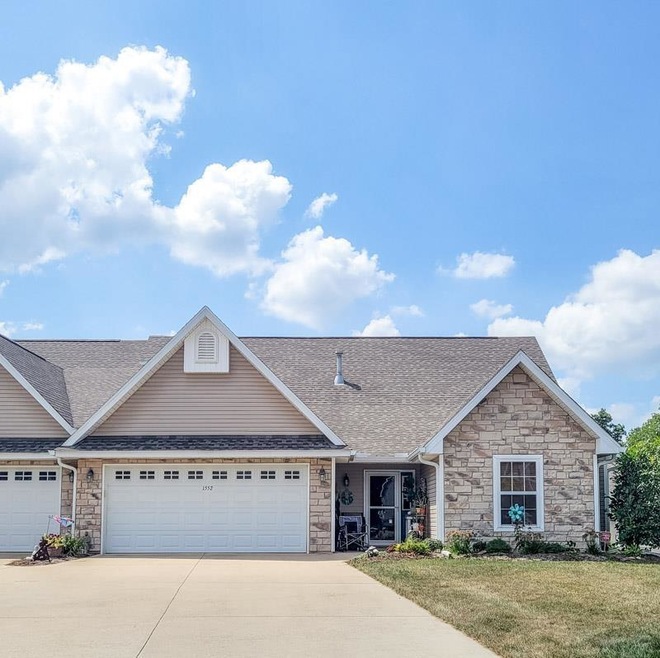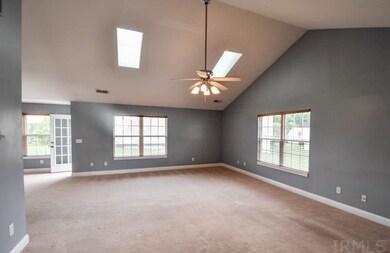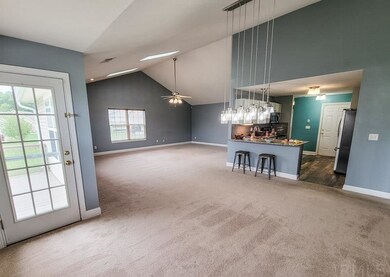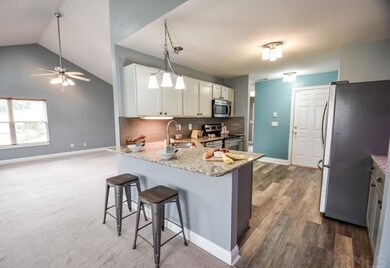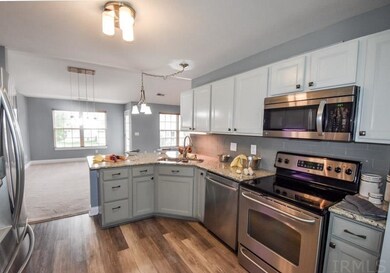1552 S Arbor Ridge Ct Unit 30 Bloomington, IN 47403
Estimated Value: $317,000 - $345,000
Highlights
- Open Floorplan
- Vaulted Ceiling
- Backs to Open Ground
- Jackson Creek Middle School Rated A
- Ranch Style House
- Great Room
About This Home
As of October 2021This three bedroom, 2 bath patio home is situated on a quiet cul-de-sac in Arbor Ridge. Features include an open concept floorplan, cathedral ceiling with sky lights in main living area, and beautiful 100% waterproof Smart core Woodford Oak vinyl plank flooring in entry hall, kitchen, and bathrooms. Plenty of windows throughout bringing in natural light, and storage systems in the closets improve organization. The kitchen has stainless steel appliances, a large pantry, a breakfast bar, and the current owner updated the space with granite countertops and a tile and glass backsplash. There is a split floorplan providing privacy. The master bedroom has a walk-in closet, and the en-suite bath boasts an enlarged shower with glass door, and conveniently contains the laundry closet. A stylish and functional barndoor separates bedroom and bathroom. The other two bedrooms are served by a nice hall bathroom. Enjoy the outdoors on the large back deck. This maintenance free community takes care of exterior maintenance, including the grounds, roofs and siding. The roof is just one year old and skylights were replaced at the same time! There is a 2-car garage. This property offers 1,656 square feet of living space and has been very well maintained. Safety grab bars are provided in the master bath and hall bath. Call to schedule viewing today.
Property Details
Home Type
- Condominium
Est. Annual Taxes
- $1,971
Year Built
- Built in 2006
Lot Details
- Backs to Open Ground
- Cul-De-Sac
HOA Fees
- $220 Monthly HOA Fees
Parking
- 2 Car Attached Garage
- Garage Door Opener
- Driveway
- Off-Street Parking
Home Design
- Ranch Style House
- Slab Foundation
- Shingle Roof
- Vinyl Construction Material
Interior Spaces
- Open Floorplan
- Vaulted Ceiling
- Ceiling Fan
- Skylights
- Great Room
Kitchen
- Breakfast Bar
- Stone Countertops
- Disposal
Flooring
- Carpet
- Vinyl
Bedrooms and Bathrooms
- 3 Bedrooms
- Split Bedroom Floorplan
- En-Suite Primary Bedroom
- Walk-In Closet
- 2 Full Bathrooms
- Double Vanity
- Bathtub with Shower
- Separate Shower
Home Security
Schools
- Summit Elementary School
- Batchelor Middle School
- Bloomington South High School
Utilities
- Forced Air Heating and Cooling System
- Heating System Uses Gas
- Cable TV Available
Additional Features
- ADA Inside
- Covered Patio or Porch
- Suburban Location
Listing and Financial Details
- Assessor Parcel Number 53-01-53-291-030.000-009
Community Details
Overview
- $60 Other Monthly Fees
Security
- Storm Doors
- Fire and Smoke Detector
Ownership History
Purchase Details
Purchase Details
Home Financials for this Owner
Home Financials are based on the most recent Mortgage that was taken out on this home.Purchase Details
Purchase Details
Home Financials for this Owner
Home Financials are based on the most recent Mortgage that was taken out on this home.Purchase Details
Purchase Details
Home Values in the Area
Average Home Value in this Area
Purchase History
| Date | Buyer | Sale Price | Title Company |
|---|---|---|---|
| Hac Mary | $310,000 | John Bethel Title Company | |
| Parkes Susan E | -- | None Available | |
| Mccammon Doris Joan | -- | None Available | |
| Mccammon Mobie Lew | -- | None Available | |
| Paul Axel Petersen Trust | -- | None Available | |
| Petersen Paul A | -- | None Available |
Mortgage History
| Date | Status | Borrower | Loan Amount |
|---|---|---|---|
| Previous Owner | Parkes Susan E | $223,200 | |
| Previous Owner | Mccammon Mobile Lew | $60,000 | |
| Previous Owner | Mccammon Mobie Lew | $85,700 | |
| Previous Owner | Mccammon Mobie Lew | $60,000 |
Property History
| Date | Event | Price | Change | Sq Ft Price |
|---|---|---|---|---|
| 10/08/2021 10/08/21 | Sold | $279,000 | +1.5% | $168 / Sq Ft |
| 09/22/2021 09/22/21 | For Sale | $274,900 | -- | $166 / Sq Ft |
Tax History Compared to Growth
Tax History
| Year | Tax Paid | Tax Assessment Tax Assessment Total Assessment is a certain percentage of the fair market value that is determined by local assessors to be the total taxable value of land and additions on the property. | Land | Improvement |
|---|---|---|---|---|
| 2024 | $2,890 | $280,000 | $70,000 | $210,000 |
| 2023 | $2,866 | $280,200 | $70,000 | $210,200 |
| 2022 | $2,701 | $261,300 | $70,000 | $191,300 |
| 2021 | $2,099 | $210,400 | $62,500 | $147,900 |
| 2020 | $1,971 | $201,800 | $62,500 | $139,300 |
| 2019 | $1,712 | $179,000 | $35,000 | $144,000 |
| 2018 | $1,550 | $165,900 | $35,000 | $130,900 |
| 2017 | $1,550 | $165,900 | $35,000 | $130,900 |
| 2016 | $1,593 | $167,300 | $35,000 | $132,300 |
| 2014 | $1,274 | $161,800 | $35,000 | $126,800 |
Map
Source: Indiana Regional MLS
MLS Number: 202139839
APN: 53-01-53-291-030.000-009
- 2081 W Arbor Ridge Way
- 1101 S Rogers St
- 1749 W Ezekiel Dr
- 917 Timothy Ct
- 1732 W Ezekiel Dr
- 1721 W Ezekiel Dr
- 1771 W Victoria Ln
- 900 Timothy Ct
- 1702 W Ezekiel Dr
- 1762 W Eventide Dr
- 1716 W Eventide Dr
- 1250 W Adams Hill Cir Unit 303
- 1250 W Adams Hill Cir Unit 401
- 2011 W Cory Dr
- 2575 S Addisyn Ln
- 2588 S Delila Star Dr
- 2579 S Addisyn Ln
- 1499 W Allen St
- 2597 S Delila Star Dr Unit entire condo
- 1768 W Sunstone Dr
- 1564 S Arbor Ridge Ct
- 1528 S Arbor Ridge Ct
- 1575 S Arbor Ridge Ct
- 2047 W Arbor Ridge Way
- 2051 W Arbor Ridge Way
- 2043 W Arbor Ridge Way
- 1569 S Arbor Ridge Ct
- 2041 W Arbor Ridge Way
- 2055 W Arbor Ridge Way
- 1516 S Arbor Ridge Ct
- 1559 S Arbor Ridge Ct
- 1547 S Arbor Ridge Ct
- 2061 W Arbor Ridge Way
- 1535 S Arbor Ridge Ct
- 1535 S Arbor Ridge Ct Unit 24
- 1504 S Arbor Ridge Ct
- 2039 W Arbor Ridge Way
- 1523 S Arbor Ridge Ct
- 1527 S Arbor Ridge Ct
- 2025 W Arbor Ridge Way
