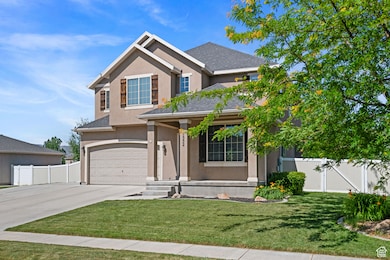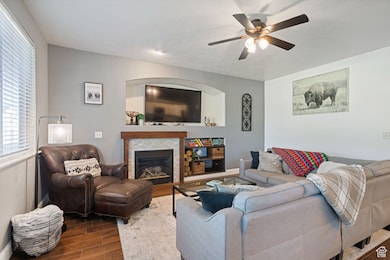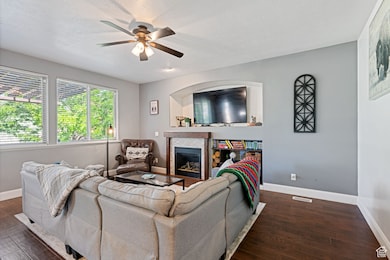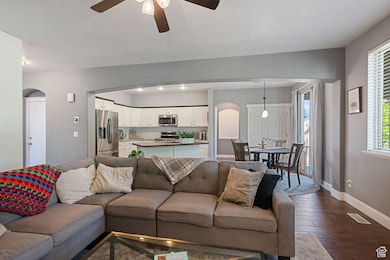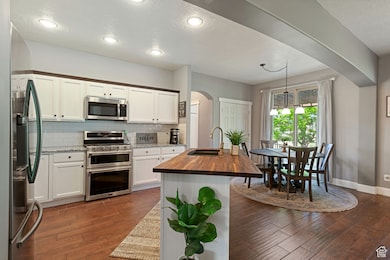Estimated payment $3,730/month
Highlights
- RV or Boat Parking
- Updated Kitchen
- Mountain View
- Dry Creek Elementary School Rated A-
- Mature Trees
- 4-minute walk to Parkview Park
About This Home
Big price drop! Now offered at the seller's firm and final price. This home is packed with recent upgrades, including granite countertops and a bright tile backsplash in the kitchen, a euro-glass tiled master shower, freshly stained pergola, new carpet, fresh paint, and a new water heater-just to name a few. Enjoy no backyard neighbors and a private yard featuring a huge deck with pergola, fire pit, and access to a private neighborhood park. The outdoor space also offers raised garden boxes with automatic drip irrigation, mature trees, an oversized shed, and a large RV pad-perfect for gardeners, entertainers, and adventurers alike. Inside, you'll find a spacious open living area filled with natural light, complete with a cozy gas fireplace, high-quality tile flooring, and a separate dining room. The kitchen includes an island, double-oven gas range, and stainless steel appliances. The main floor has a full bedroom and bathroom-ideal for main-level living or a home office. Upstairs, the master suite offers vaulted ceilings, a walk-in closet, double vanities, and a large soaker tub. A roomy loft and three additional bedrooms provide plenty of space for family and guests. This prime location is within walking distance of multiple parks, with easy access to I-15, Lehi and American Fork Main Streets, and many dining and shopping options. Come see it today!
Listing Agent
Samuel Brinton
REDFIN CORPORATION License #11804653 Listed on: 06/20/2025

Home Details
Home Type
- Single Family
Est. Annual Taxes
- $2,410
Year Built
- Built in 2007
Lot Details
- 10,019 Sq Ft Lot
- Property is Fully Fenced
- Landscaped
- Secluded Lot
- Mature Trees
- Pine Trees
- Vegetable Garden
- Property is zoned Single-Family
HOA Fees
- $30 Monthly HOA Fees
Parking
- 2 Car Attached Garage
- 6 Open Parking Spaces
- RV or Boat Parking
Home Design
- Asphalt
- Stucco
Interior Spaces
- 2,704 Sq Ft Home
- 2-Story Property
- Vaulted Ceiling
- Gas Log Fireplace
- Double Pane Windows
- Blinds
- Sliding Doors
- Entrance Foyer
- Den
- Mountain Views
- Electric Dryer Hookup
Kitchen
- Updated Kitchen
- Double Oven
- Gas Oven
- Gas Range
- Free-Standing Range
- Microwave
- Disposal
Flooring
- Carpet
- Tile
Bedrooms and Bathrooms
- 5 Bedrooms | 1 Main Level Bedroom
- Walk-In Closet
- 3 Full Bathrooms
- Bathtub With Separate Shower Stall
Home Security
- Home Security System
- Smart Thermostat
- Fire and Smoke Detector
Eco-Friendly Details
- Sprinkler System
Outdoor Features
- Covered Patio or Porch
- Storage Shed
- Outbuilding
Schools
- Dry Creek Elementary School
- Willowcreek Middle School
- Lehi High School
Utilities
- Central Heating and Cooling System
- Natural Gas Connected
Listing and Financial Details
- Exclusions: Dryer, Refrigerator, Washer, Video Door Bell(s), Video Camera(s)
- Assessor Parcel Number 66-108-0245
Community Details
Overview
- Saddle Ridge HOA, Phone Number (801) 605-3000
- Saddle Ridge Subdivision
Recreation
- Community Playground
Map
Home Values in the Area
Average Home Value in this Area
Tax History
| Year | Tax Paid | Tax Assessment Tax Assessment Total Assessment is a certain percentage of the fair market value that is determined by local assessors to be the total taxable value of land and additions on the property. | Land | Improvement |
|---|---|---|---|---|
| 2025 | $2,410 | $553,100 | $196,800 | $356,300 |
| 2024 | $2,271 | $282,040 | $0 | $0 |
| 2023 | $1,528 | $288,530 | $0 | $0 |
| 2022 | $2,448 | $301,510 | $0 | $0 |
| 2021 | $2,213 | $412,200 | $113,800 | $298,400 |
| 2020 | $2,088 | $384,300 | $105,400 | $278,900 |
| 2019 | $1,938 | $370,900 | $105,400 | $265,500 |
| 2018 | $1,831 | $331,200 | $100,300 | $230,900 |
| 2017 | $1,782 | $171,435 | $0 | $0 |
| 2016 | $1,740 | $155,265 | $0 | $0 |
| 2015 | $1,769 | $149,875 | $0 | $0 |
| 2014 | $1,572 | $132,385 | $0 | $0 |
Property History
| Date | Event | Price | List to Sale | Price per Sq Ft |
|---|---|---|---|---|
| 09/24/2025 09/24/25 | Price Changed | $659,900 | -1.1% | $244 / Sq Ft |
| 09/10/2025 09/10/25 | Price Changed | $667,500 | -0.4% | $247 / Sq Ft |
| 08/01/2025 08/01/25 | Price Changed | $670,000 | -0.7% | $248 / Sq Ft |
| 06/20/2025 06/20/25 | For Sale | $675,000 | -- | $250 / Sq Ft |
Purchase History
| Date | Type | Sale Price | Title Company |
|---|---|---|---|
| Warranty Deed | -- | Stewart Title | |
| Warranty Deed | -- | Meridian Title Co | |
| Corporate Deed | -- | First American Union Park |
Mortgage History
| Date | Status | Loan Amount | Loan Type |
|---|---|---|---|
| Open | $654,900 | VA | |
| Previous Owner | $356,155 | New Conventional | |
| Previous Owner | $289,480 | Purchase Money Mortgage |
Source: UtahRealEstate.com
MLS Number: 2093797
APN: 66-108-0245
- Prelude Plan at Grandeur Estates
- Tempo Plan at Grandeur Estates
- Staccato Plan at Grandeur Estates
- Treble Plan at Grandeur Estates
- Tenor Plan at Grandeur Estates
- Timpani Plan at Grandeur Estates
- Trio Plan at Grandeur Estates
- Octave Plan at Grandeur Estates
- Interlude Plan at Grandeur Estates
- Harvard Plan at Grandeur Estates
- Harrison Plan at Grandeur Estates
- Forte Plan at Grandeur Estates
- Finale Plan at Grandeur Estates
- Crescendo Plan at Grandeur Estates
- Canon Plan at Grandeur Estates
- Browning Plan at Grandeur Estates
- Bravo Plan at Grandeur Estates
- Ballad Plan at Grandeur Estates
- Adagio Plan at Grandeur Estates
- Accord Plan at Grandeur Estates
- 755 E Meadow Marsh Dr
- 1084 W 300 S
- 304 S 1150 W
- 211 N Allen Ln
- 1329 White St
- 1848 W 700 S
- 301 S 1100 W
- 597 S 1080 W
- 292 N Gibbons Ln
- 1055 W 550 S Unit ID1249864P
- 3325 W 1830 N Unit 202
- 1049 W 550 S
- 1338 E White St
- 79 N 1020 W
- 200 S 1350 E
- 57 N 900 W
- 299 S 850 W
- 368 N Passage Ct Unit Upstairs Large Room
- 412 S Willow Leaf Rd
- 1099 E Yard Row


