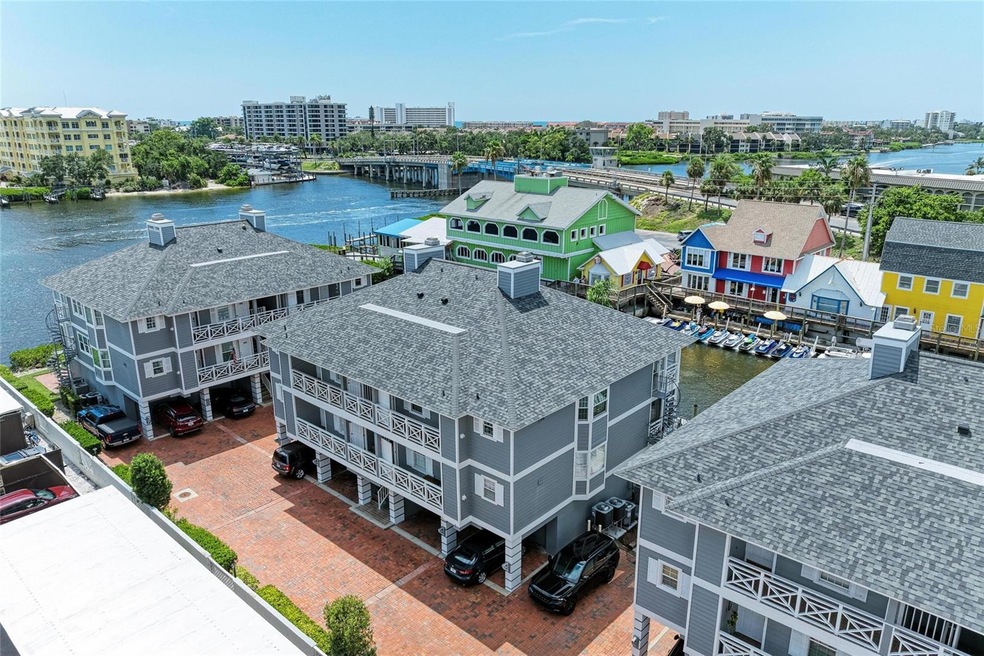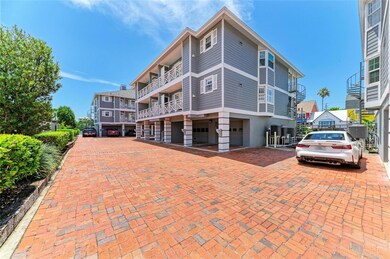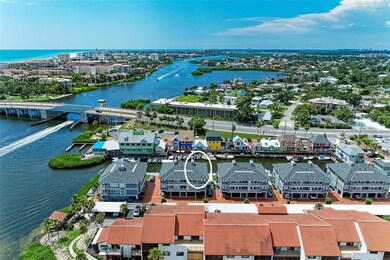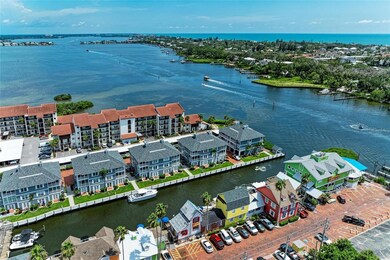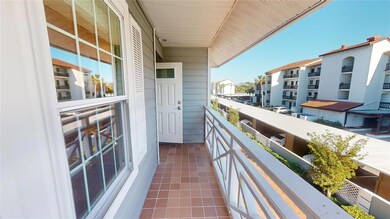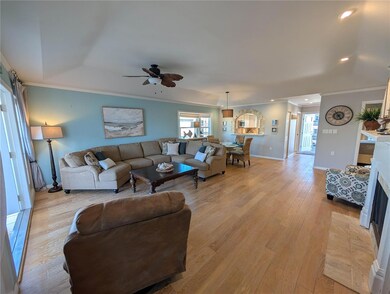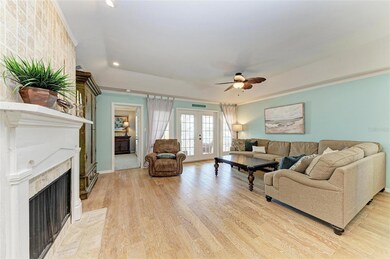1552 Stickney Point Rd Unit 403 Sarasota, FL 34231
Coral Cove/Holiday Harbor NeighborhoodEstimated payment $4,703/month
Highlights
- Access To Intracoastal Waterway
- Intracoastal View
- Gated Community
- Riverview High School Rated A
- Heated In Ground Pool
- 1.43 Acre Lot
About This Home
The Boatyard is a New England styled gated community of twenty one units located on the Intracoastal Waterway just across the south bridge from Siesta Key and its number one rated beach. Nearby are numerous opportunities for the shopping, dining, sports, and cultural activies that Sarasota is famous for. This furnished two bedroom, two bath unit features water views from most rooms, a bright open concept living/dining room with a tray ceiling and wood burning fireplace, an enclosed balcony overlooking a canal, updated kitchen and bathrooms, an oversized one car garage, and a ground level bonus room off the canal. In addition, the community amenities include a sundeck on the intracoastal waterway, a boardwalk along the canal, and a heated swimming pool. This is the Florida lifestyle you've been looking for.
Listing Agent
ALAN J STEVENS Brokerage Phone: 941-925-1818 License #0540466 Listed on: 01/09/2025
Property Details
Home Type
- Condominium
Est. Annual Taxes
- $4,591
Year Built
- Built in 1982
Lot Details
- South Facing Home
- Masonry wall
- Landscaped
- Street paved with bricks
HOA Fees
- $657 Monthly HOA Fees
Parking
- 1 Car Attached Garage
- Oversized Parking
- Ground Level Parking
- Garage Door Opener
- Guest Parking
- Deeded Parking
Property Views
- Intracoastal
- Full Bay or Harbor
Home Design
- Key West Architecture
- Entry on the 3rd floor
- Slab Foundation
- Frame Construction
- Shingle Roof
- Wood Siding
- Block Exterior
- Stucco
Interior Spaces
- 1,270 Sq Ft Home
- 1-Story Property
- Furnished
- Crown Molding
- Tray Ceiling
- Ceiling Fan
- Blinds
- French Doors
- Sliding Doors
- Great Room
- Living Room with Fireplace
- Combination Dining and Living Room
- Bonus Room
Kitchen
- Range
- Recirculated Exhaust Fan
- Microwave
- Dishwasher
- Granite Countertops
- Solid Wood Cabinet
Flooring
- Wood
- Carpet
- Concrete
- Ceramic Tile
Bedrooms and Bathrooms
- 2 Bedrooms
- Split Bedroom Floorplan
- Walk-In Closet
- 2 Full Bathrooms
Laundry
- Laundry in Kitchen
- Dryer
- Washer
Home Security
Pool
- Heated In Ground Pool
- Gunite Pool
Outdoor Features
- Access To Intracoastal Waterway
- Fishing Pier
- Access to Bay or Harbor
- Access to Saltwater Canal
- Seawall
- Balcony
- Enclosed Patio or Porch
- Gazebo
- Outdoor Storage
Location
- Flood Zone Lot
Schools
- Gulf Gate Elementary School
- Brookside Middle School
- Riverview High School
Utilities
- Central Heating and Cooling System
- Vented Exhaust Fan
- Thermostat
- Electric Water Heater
- Cable TV Available
Listing and Financial Details
- Visit Down Payment Resource Website
- Legal Lot and Block 403 / 002005/1044
- Assessor Parcel Number 0109041016
Community Details
Overview
- Association fees include cable TV, pool, escrow reserves fund, fidelity bond, insurance, maintenance structure, ground maintenance, management, pest control, sewer, trash
- Civix Prop. Mgmt./Justin Gonzalez Association, Phone Number (941) 529-9595
- The Boatyard Condos
- The Boatyard Community
- The Boatyard Subdivision
- On-Site Maintenance
- The community has rules related to vehicle restrictions
Recreation
- Community Pool
Pet Policy
- Pets up to 75 lbs
- Pet Size Limit
- 2 Pets Allowed
- Breed Restrictions
Security
- Gated Community
- Storm Windows
- Fire and Smoke Detector
Map
Home Values in the Area
Average Home Value in this Area
Tax History
| Year | Tax Paid | Tax Assessment Tax Assessment Total Assessment is a certain percentage of the fair market value that is determined by local assessors to be the total taxable value of land and additions on the property. | Land | Improvement |
|---|---|---|---|---|
| 2024 | $4,415 | $378,448 | -- | -- |
| 2023 | $4,415 | $367,425 | $0 | $0 |
| 2022 | $4,267 | $356,723 | $0 | $0 |
| 2021 | $4,117 | $334,100 | $0 | $334,100 |
| 2020 | $4,139 | $330,400 | $0 | $330,400 |
| 2019 | $3,742 | $266,700 | $0 | $266,700 |
| 2018 | $3,916 | $282,000 | $0 | $282,000 |
| 2017 | $3,885 | $274,600 | $0 | $274,600 |
| 2016 | $4,595 | $322,700 | $0 | $322,700 |
| 2015 | $4,503 | $307,300 | $0 | $307,300 |
| 2014 | $4,313 | $264,900 | $0 | $0 |
Property History
| Date | Event | Price | List to Sale | Price per Sq Ft | Prior Sale |
|---|---|---|---|---|---|
| 11/14/2025 11/14/25 | Price Changed | $695,000 | -3.3% | $547 / Sq Ft | |
| 05/29/2025 05/29/25 | Price Changed | $719,000 | -5.3% | $566 / Sq Ft | |
| 01/09/2025 01/09/25 | For Sale | $759,000 | +86.5% | $598 / Sq Ft | |
| 05/14/2019 05/14/19 | Sold | $407,000 | -4.2% | $320 / Sq Ft | View Prior Sale |
| 04/08/2019 04/08/19 | Pending | -- | -- | -- | |
| 03/23/2019 03/23/19 | Price Changed | $424,900 | -3.4% | $335 / Sq Ft | |
| 02/25/2019 02/25/19 | For Sale | $439,900 | +33.3% | $346 / Sq Ft | |
| 07/18/2012 07/18/12 | Sold | $330,000 | 0.0% | $260 / Sq Ft | View Prior Sale |
| 06/27/2012 06/27/12 | Pending | -- | -- | -- | |
| 02/23/2012 02/23/12 | For Sale | $330,000 | -- | $260 / Sq Ft |
Purchase History
| Date | Type | Sale Price | Title Company |
|---|---|---|---|
| Warranty Deed | $407,000 | Attorney | |
| Warranty Deed | $330,000 | Attorney | |
| Warranty Deed | -- | Attorney | |
| Warranty Deed | $525,000 | None Available | |
| Warranty Deed | $339,000 | -- | |
| Warranty Deed | $195,000 | -- | |
| Warranty Deed | $195,000 | -- |
Mortgage History
| Date | Status | Loan Amount | Loan Type |
|---|---|---|---|
| Open | $80,000 | New Conventional | |
| Previous Owner | $70,000 | No Value Available | |
| Previous Owner | $156,000 | No Value Available |
Source: Stellar MLS
MLS Number: A4634781
APN: 0109-04-1016
- 1644 Stickney Point Rd Unit 102
- 1636 Stickney Point Rd Unit 36-201
- 1618 Stickney Point Rd Unit 1618-202
- 1640 Stickney Point Rd Unit 202
- 1602 Stickney Point Rd Unit 404
- 1618 Stickney Point Rd Unit 101
- 1641 Memory Ln
- 1631 Stickney Point Rd
- 6454 Beechwood Ave
- 6422 Beechwood Ave
- 1308 Old Stickney Point Rd Unit W23
- 6426 Hollywood Blvd
- 6532 Peacock Rd
- 6350 Midnight Cove Rd Unit 710
- 6415 Midnight Pass Rd Unit 505
- 6559 Peacock Rd
- 1752 Stickney Point Rd Unit 102
- 1762 Stickney Point Rd Unit 204
- 1325 S Portofino Dr Unit 309
- 1200 Cove II Place Unit 832
- 1648 Stickney Point Rd Unit 48-202
- 1634 Stickney Point Rd Unit 1634-201
- 1614 Stickney Point Rd Unit 102
- 1622 Stickney Point Rd Unit 22-202
- 1608 Stickney Point Rd Unit 1608-204
- 1634 Stickney Point Rd Unit 201
- 1626 Stickney Point Rd Unit 102
- 1640 Stickney Point Rd Unit 40-101
- 1624 Stickney Point Rd Unit 107
- 1624 Stickney Point Rd Unit 108
- 1630 Stickney Point Rd Unit 102
- 1308 Old Stickney Point Rd Unit W32
- 8920 Duval Ln Unit B15
- 1658 Blakemore Ln
- 1700-1704 Redwood St
- 6415 Midnight Pass Rd Unit 602
- 1700 Cove II Place Unit 310
- 6327 Midnight Pass Rd Unit 999
- 1350 N Portofino Dr Unit 207
- 1350 N Portofino Dr Unit 108
