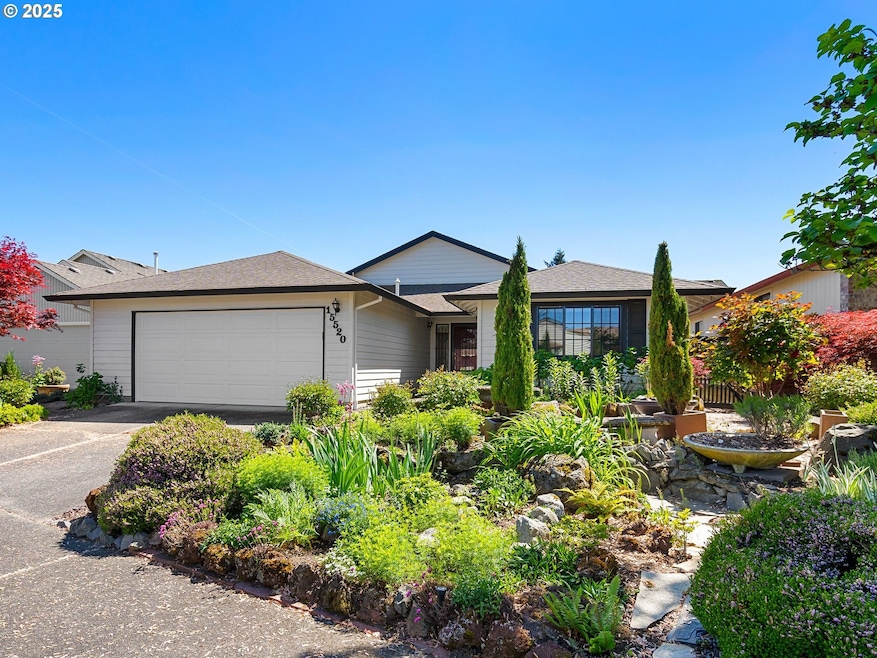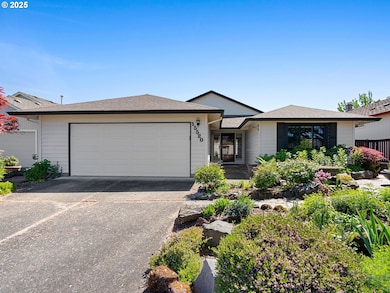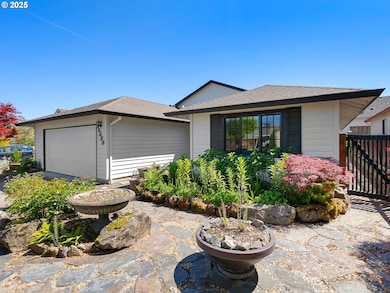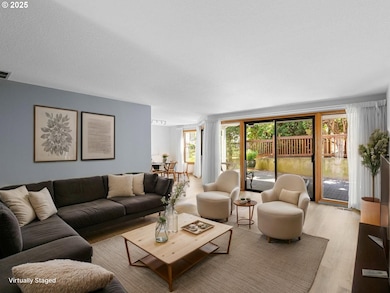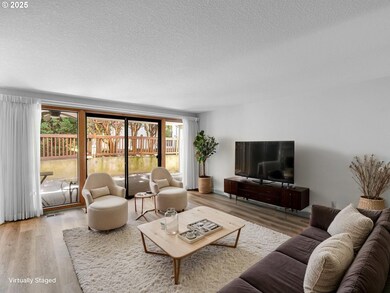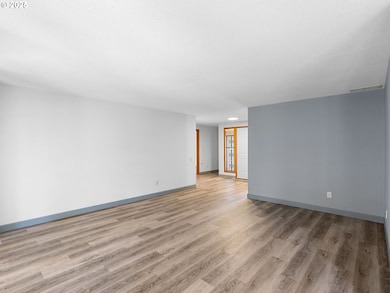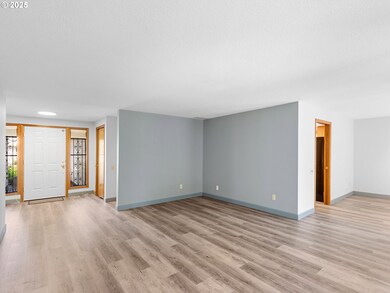15520 NE Thompson St Portland, OR 97230
Wilkes NeighborhoodEstimated payment $3,248/month
Highlights
- Fitness Center
- RV Access or Parking
- View of Trees or Woods
- Tennis Courts
- Active Adult
- Contemporary Architecture
About This Home
Experience serenity living in the highly sought-after Bayview model at the prestigious Summerplace 55+ community! Gardener's paradise with a variety of plants and an irrigation system in the front and back. Newer luxury vinyl plank flooring and Anderson vinyl windows adorn every room. The expansive and flexible living room leads seamlessly to the dining area. A wall of windows and double slider doors drench both areas in natural light and give them views of the tranquil backyard patio. The covered patio and ceiling fan make it a usable space for entertaining and relaxing year-round. The kitchen has room for everyone and features a stainless-steel built-in range with a range hood, an eating bar, and a separate dining nook with French doors that open to a side deck. The expansive primary bedroom suite flaunts its own slider to the covered patio, a walk-in closet, a second closet, two sinks, and a luxurious tiled shower. The large front bedroom has no closet but could have one again, could gain a wardrobe, or could be a perfect guest bedroom, office, or den. This whole home is accessible on one level with no stairs, including the 21' by 21' garage with a ramp into the laundry room. Summerplace is full of friendly neighbors and a wide range of amenities, including an impressive clubhouse, swimming pool, tennis/pickleball courts, classes, social events, and RV parking + extra garage space. Check out the 3-D tour! Your life's next adventure awaits at Summerplace!
Listing Agent
eXp Realty, LLC Brokerage Phone: 503-347-8890 License #201210457 Listed on: 05/08/2025

Home Details
Home Type
- Single Family
Est. Annual Taxes
- $6,769
Year Built
- Built in 1988
Lot Details
- 4,791 Sq Ft Lot
- Fenced
- Level Lot
- Sprinkler System
- Landscaped with Trees
- Garden
HOA Fees
- $38 Monthly HOA Fees
Parking
- 2 Car Attached Garage
- Garage on Main Level
- Garage Door Opener
- Driveway
- RV Access or Parking
Property Views
- Woods
- Seasonal
Home Design
- Contemporary Architecture
- Composition Roof
- Wood Siding
- Concrete Perimeter Foundation
Interior Spaces
- 1,599 Sq Ft Home
- 1-Story Property
- Ceiling Fan
- Natural Light
- Double Pane Windows
- Vinyl Clad Windows
- Entryway
- Family Room
- Living Room
- Dining Room
- First Floor Utility Room
- Crawl Space
Kitchen
- Built-In Range
- Range Hood
- Dishwasher
- Stainless Steel Appliances
- Solid Surface Countertops
- Disposal
Bedrooms and Bathrooms
- 3 Bedrooms
- 2 Full Bathrooms
- Hydromassage or Jetted Bathtub
- Walk-in Shower
- Built-In Bathroom Cabinets
Laundry
- Laundry Room
- Washer and Dryer
Home Security
- Storm Windows
- Storm Doors
Accessible Home Design
- Accessible Full Bathroom
- Handicap Accessible
- Accessibility Features
- Level Entry For Accessibility
- Accessible Entrance
Outdoor Features
- Tennis Courts
- Sport Court
- Covered Patio or Porch
Schools
- Margaret Scott Elementary School
- H.B. Lee Middle School
- Reynolds High School
Utilities
- Forced Air Heating and Cooling System
- Heating System Uses Gas
- Electric Water Heater
- High Speed Internet
Listing and Financial Details
- Assessor Parcel Number R278912
Community Details
Overview
- Active Adult
- $2,500 One-Time Secondary Association Fee
- Summerplace HOA, Phone Number (503) 257-0733
- Summerplace Subdivision
- On-Site Maintenance
Amenities
- Common Area
- Sauna
- Meeting Room
- Party Room
- Community Library
Recreation
- Tennis Courts
- Sport Court
- Recreation Facilities
- Fitness Center
- Community Pool
- Community Spa
Map
Home Values in the Area
Average Home Value in this Area
Tax History
| Year | Tax Paid | Tax Assessment Tax Assessment Total Assessment is a certain percentage of the fair market value that is determined by local assessors to be the total taxable value of land and additions on the property. | Land | Improvement |
|---|---|---|---|---|
| 2024 | $6,769 | $296,030 | -- | -- |
| 2023 | $6,769 | $287,410 | $0 | $0 |
| 2022 | $6,407 | $279,040 | $0 | $0 |
| 2021 | $6,280 | $270,920 | $0 | $0 |
| 2020 | $5,696 | $263,030 | $0 | $0 |
| 2019 | $5,417 | $255,370 | $0 | $0 |
| 2018 | $5,367 | $247,940 | $0 | $0 |
| 2017 | $5,151 | $240,720 | $0 | $0 |
| 2016 | $4,585 | $233,710 | $0 | $0 |
| 2015 | $4,282 | $226,910 | $0 | $0 |
| 2014 | $4,020 | $220,310 | $0 | $0 |
Property History
| Date | Event | Price | Change | Sq Ft Price |
|---|---|---|---|---|
| 09/03/2025 09/03/25 | Pending | -- | -- | -- |
| 08/24/2025 08/24/25 | Price Changed | $499,000 | -3.1% | $312 / Sq Ft |
| 06/26/2025 06/26/25 | Price Changed | $515,000 | -1.9% | $322 / Sq Ft |
| 05/08/2025 05/08/25 | For Sale | $525,000 | -0.4% | $328 / Sq Ft |
| 03/08/2024 03/08/24 | Sold | $527,000 | +5.6% | $330 / Sq Ft |
| 02/21/2024 02/21/24 | Pending | -- | -- | -- |
| 02/01/2024 02/01/24 | For Sale | $499,000 | -- | $312 / Sq Ft |
Purchase History
| Date | Type | Sale Price | Title Company |
|---|---|---|---|
| Warranty Deed | -- | None Listed On Document | |
| Warranty Deed | -- | None Listed On Document | |
| Warranty Deed | $527,000 | First American Title | |
| Warranty Deed | $255,000 | Ticor Title |
Mortgage History
| Date | Status | Loan Amount | Loan Type |
|---|---|---|---|
| Previous Owner | $204,000 | New Conventional |
Source: Regional Multiple Listing Service (RMLS)
MLS Number: 696634005
APN: R278912
- 2217 NE 157th Ave
- 15530 NE Knott St Unit 32
- 2352 NE 153rd Place
- 2105 NE 158th Ave
- 15645 NE Russell Place
- 2423 NE 153rd Place
- 15732 NE Russell St
- 15420 NE Knott St Unit 16
- 15420 NE Knott St Unit 2
- 2037 NE 158th Place
- 2352 NE 151st Ave
- 15809 NE Hancock St
- 1821 NE 157th Ave
- 15025 NE Sacramento St Unit 56
- 14915 NE Sacramento St Unit 10
- 14915 NE Sacramento St Unit 14
- 15015 NE Sacramento St Unit 51
- 15035 NE Sacramento St Unit 62
- 14945 NE Sacramento St Unit 36
- 1727 NE 153rd Place
