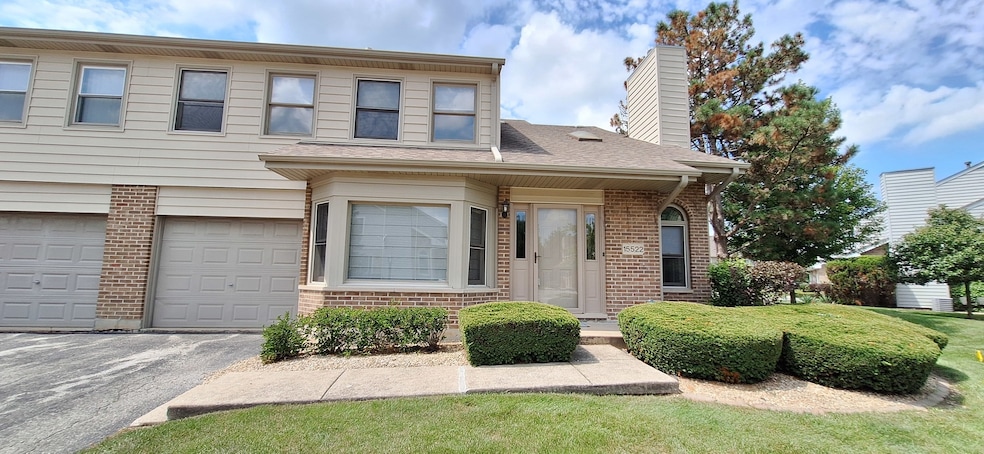
15522 Wherry Ln Orland Park, IL 60462
Central Orland NeighborhoodEstimated payment $1,996/month
Highlights
- Loft
- Formal Dining Room
- Skylights
- Jerling Junior High School Rated A-
- Stainless Steel Appliances
- Walk-In Closet
About This Home
Welcome to this charming end-unit townhouse in the highly desirable Village Square community. This move-in-ready 2-story home offers 2 bedrooms, a versatile loft, and 1.5 baths, along with an attached 1-car garage for added convenience. Step inside to a bright and airy living room with a vaulted ceiling and cozy gas fireplace, seamlessly connecting to the open dining area-perfect for entertaining. The eat-in kitchen boasts stainless steel appliances, granite countertops, and a pantry for extra storage. From the spacious dining room, step out to a private patio and lush green space for outdoor relaxation. Upstairs, the primary suite impresses with a vaulted ceiling, large double window, ceiling fan, and a generous walk-in closet. You'll also find a second bedroom, laundry room, and a loft overlooking the living area. Recent updates include brand-new carpet, plus a new roof, furnace, and hot water heater (2022). Conveniently located near shopping, dining, entertainment, and award-winning schools, this home blends comfort, style, and an unbeatable location.
Open House Schedule
-
Sunday, August 17, 202512:00 to 2:00 pm8/17/2025 12:00:00 PM +00:008/17/2025 2:00:00 PM +00:00Add to Calendar
Townhouse Details
Home Type
- Townhome
Est. Annual Taxes
- $3,560
Year Built
- Built in 1990
HOA Fees
- $186 Monthly HOA Fees
Parking
- 1 Car Garage
Home Design
- Brick Exterior Construction
Interior Spaces
- 1,368 Sq Ft Home
- 2-Story Property
- Skylights
- Gas Log Fireplace
- Entrance Foyer
- Family Room
- Living Room with Fireplace
- Formal Dining Room
- Loft
Kitchen
- Breakfast Bar
- Range
- Microwave
- Dishwasher
- Stainless Steel Appliances
Flooring
- Carpet
- Ceramic Tile
Bedrooms and Bathrooms
- 2 Bedrooms
- 2 Potential Bedrooms
- Walk-In Closet
Laundry
- Laundry Room
- Dryer
- Washer
Schools
- Carl Sandburg High School
Utilities
- Central Air
- Heating System Uses Natural Gas
- Lake Michigan Water
Listing and Financial Details
- Senior Tax Exemptions
- Homeowner Tax Exemptions
Community Details
Overview
- Association fees include insurance, exterior maintenance, lawn care, snow removal
- 4 Units
- Andy Dittman X113 Association, Phone Number (708) 429-4800
- Village Square Subdivision
- Property managed by SP Management
Pet Policy
- Dogs and Cats Allowed
Map
Home Values in the Area
Average Home Value in this Area
Property History
| Date | Event | Price | Change | Sq Ft Price |
|---|---|---|---|---|
| 08/12/2025 08/12/25 | For Sale | $285,000 | +159.1% | $208 / Sq Ft |
| 08/21/2014 08/21/14 | Sold | $110,000 | +4.8% | -- |
| 07/30/2014 07/30/14 | Pending | -- | -- | -- |
| 07/24/2014 07/24/14 | For Sale | $105,000 | -- | -- |
Similar Homes in the area
Source: Midwest Real Estate Data (MRED)
MLS Number: 12444784
- 9216 Cliffside Ln
- 15336 Regent Dr
- 9242 Pembrooke Ln
- 15924 Haven Ave
- 56 Orland Square Dr
- 15704 Orlan Brook Dr Unit 163
- 15720 Orlan Brook Dr Unit 203
- 9180 136th St
- 8966 Silverdale Dr Unit 8D
- 16040 Boardwalk Ln Unit 4A
- 15451 Treetop Dr Unit 3N
- 15301 Wilshire Dr
- 9148 Sandpiper Ct Unit 44
- 8909 Silverdale Dr Unit 5C
- 15721 Orlan Brook Dr Unit 88
- 14949 Lakeview Dr Unit 204
- 9147 Fairmont Ct Unit 64
- 16121 S 94th Ave
- 15044 S 88th Ave
- 15829 Orlan Brook Dr Unit 26
- 9221 Wheeler Dr
- 9226 162nd St
- 9180 162nd St
- 16203 Fox Ct
- 9102 Franklin Ct Unit 204
- 9147 Boardwalk Terrace
- 8536 162nd Place
- 15137 Hiawatha Trail
- 16400 Sherwood Dr
- 15028 Holiday Ct
- 14908 Hopkins Ct
- 14949 Highland Ave
- 14813 Holly Ct
- 8116 160th St Unit 8116
- 16671 Liberty Cir Unit LS
- 16744 90th Ave
- 16631 Liberty Cir Unit 3N
- 16631 Liberty Cir
- 16661 Liberty Cir Unit 2S
- 16813 Haven Ave






