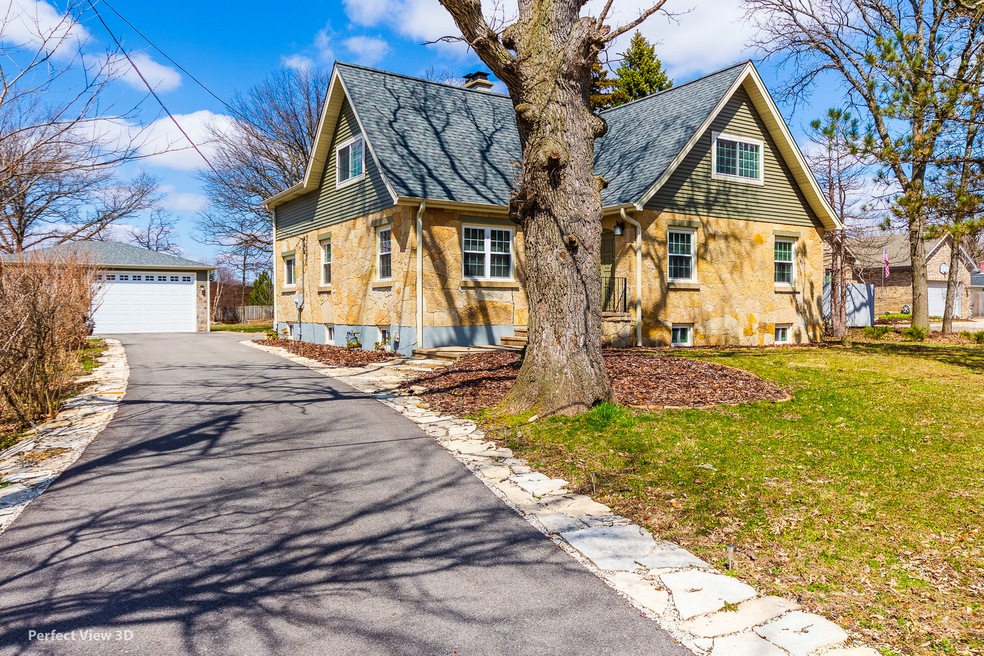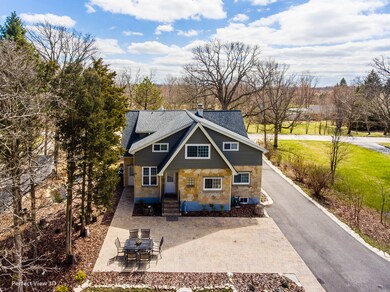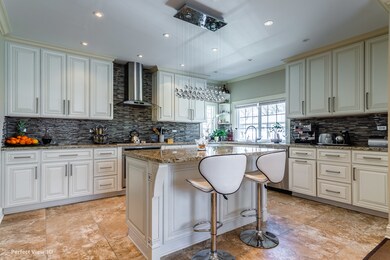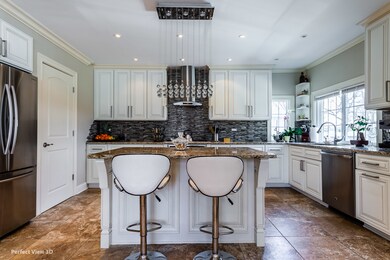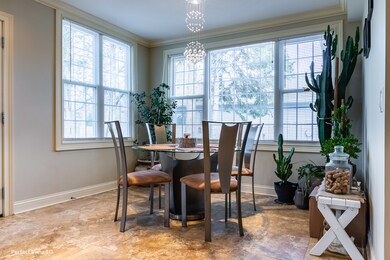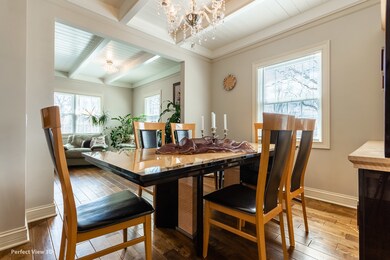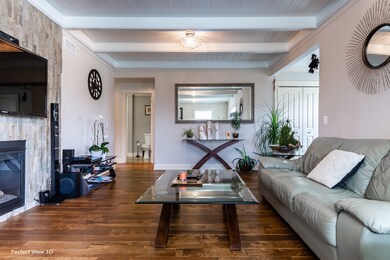
15523 129th St Lemont, IL 60439
Southeast Lemont NeighborhoodHighlights
- Wood Flooring
- Main Floor Bedroom
- Walk-In Pantry
- River Valley School Rated A-
- Whirlpool Bathtub
- Stainless Steel Appliances
About This Home
As of October 2020Beautiful spacious newly remodeled home in Lemont waiting for new owner. Custom built kitchen with high quality stainless steal appliances, granite counter tops. Two fireplaces. Hardwood floors throughout the home. Fully finished basement. Gorgeous master suite with spa like bathroom. Double vanity, walk in shower and jetted tub. Great location! Close to parks, golf clubs, shopping, dining and expressway. Must see!
Last Agent to Sell the Property
Re/Max Millennium License #471011801 Listed on: 04/18/2018

Home Details
Home Type
- Single Family
Est. Annual Taxes
- $9,887
Year Built
- 1935
Parking
- Detached Garage
- Garage Transmitter
- Driveway
- Parking Included in Price
- Garage Is Owned
Home Design
- Slab Foundation
- Asphalt Shingled Roof
- Stone Siding
- Vinyl Siding
Interior Spaces
- Gas Log Fireplace
- Wood Flooring
Kitchen
- Breakfast Bar
- Walk-In Pantry
- Built-In Oven
- Cooktop with Range Hood
- Microwave
- Dishwasher
- Stainless Steel Appliances
- Kitchen Island
Bedrooms and Bathrooms
- Main Floor Bedroom
- Primary Bathroom is a Full Bathroom
- Bathroom on Main Level
- Dual Sinks
- Whirlpool Bathtub
- Separate Shower
Laundry
- Dryer
- Washer
Finished Basement
- Basement Fills Entire Space Under The House
- Finished Basement Bathroom
Outdoor Features
- Patio
Utilities
- Central Air
- Heating System Uses Gas
- Well
- Private or Community Septic Tank
Community Details
- Common Area
Listing and Financial Details
- Homeowner Tax Exemptions
Ownership History
Purchase Details
Purchase Details
Home Financials for this Owner
Home Financials are based on the most recent Mortgage that was taken out on this home.Purchase Details
Home Financials for this Owner
Home Financials are based on the most recent Mortgage that was taken out on this home.Purchase Details
Home Financials for this Owner
Home Financials are based on the most recent Mortgage that was taken out on this home.Purchase Details
Purchase Details
Home Financials for this Owner
Home Financials are based on the most recent Mortgage that was taken out on this home.Similar Homes in Lemont, IL
Home Values in the Area
Average Home Value in this Area
Purchase History
| Date | Type | Sale Price | Title Company |
|---|---|---|---|
| Interfamily Deed Transfer | -- | Ticor Title Insurance Co | |
| Warranty Deed | $510,000 | Fidelity National Title | |
| Warranty Deed | $525,000 | First American Title | |
| Warranty Deed | $105,000 | Git | |
| Personal Reps Deed | $51,000 | None Available | |
| Warranty Deed | $107,000 | Attorneys Natl Title Network |
Mortgage History
| Date | Status | Loan Amount | Loan Type |
|---|---|---|---|
| Previous Owner | $408,000 | New Conventional | |
| Previous Owner | $420,000 | New Conventional | |
| Previous Owner | $14,000 | Seller Take Back |
Property History
| Date | Event | Price | Change | Sq Ft Price |
|---|---|---|---|---|
| 10/14/2020 10/14/20 | Sold | $510,000 | -3.8% | $167 / Sq Ft |
| 09/08/2020 09/08/20 | Pending | -- | -- | -- |
| 09/06/2020 09/06/20 | Price Changed | $529,900 | -0.9% | $174 / Sq Ft |
| 07/15/2020 07/15/20 | For Sale | $534,900 | +1.9% | $175 / Sq Ft |
| 10/19/2018 10/19/18 | Sold | $525,000 | 0.0% | $172 / Sq Ft |
| 10/15/2018 10/15/18 | Off Market | $525,000 | -- | -- |
| 07/23/2018 07/23/18 | Pending | -- | -- | -- |
| 06/03/2018 06/03/18 | Price Changed | $564,900 | -2.6% | $185 / Sq Ft |
| 04/18/2018 04/18/18 | For Sale | $579,900 | +452.3% | $190 / Sq Ft |
| 05/07/2015 05/07/15 | Sold | $105,000 | -19.2% | $38 / Sq Ft |
| 04/24/2015 04/24/15 | Pending | -- | -- | -- |
| 04/13/2015 04/13/15 | Price Changed | $129,900 | -13.3% | $46 / Sq Ft |
| 04/01/2015 04/01/15 | For Sale | $149,900 | -- | $54 / Sq Ft |
Tax History Compared to Growth
Tax History
| Year | Tax Paid | Tax Assessment Tax Assessment Total Assessment is a certain percentage of the fair market value that is determined by local assessors to be the total taxable value of land and additions on the property. | Land | Improvement |
|---|---|---|---|---|
| 2024 | $9,887 | $51,000 | $5,816 | $45,184 |
| 2023 | $10,945 | $51,000 | $5,816 | $45,184 |
| 2022 | $10,945 | $48,585 | $4,985 | $43,600 |
| 2021 | $10,632 | $48,585 | $4,985 | $43,600 |
| 2020 | $10,096 | $48,585 | $4,985 | $43,600 |
| 2019 | $7,412 | $34,372 | $4,985 | $29,387 |
| 2018 | $7,297 | $34,372 | $4,985 | $29,387 |
| 2017 | $7,200 | $34,372 | $4,985 | $29,387 |
| 2016 | $6,794 | $30,894 | $4,154 | $26,740 |
| 2015 | $6,914 | $30,894 | $4,154 | $26,740 |
| 2014 | $6,413 | $30,894 | $4,154 | $26,740 |
| 2013 | -- | $34,692 | $4,154 | $30,538 |
Agents Affiliated with this Home
-
Andy York

Seller's Agent in 2020
Andy York
Realtopia Real Estate Inc
(708) 307-9935
1 in this area
19 Total Sales
-
Crystal Dekalb
C
Buyer's Agent in 2020
Crystal Dekalb
Redfin Corporation
-
Arturas Strokovas
A
Seller's Agent in 2018
Arturas Strokovas
RE/MAX
(630) 965-6608
1 in this area
47 Total Sales
-
Kathleen Pizzolato
K
Buyer's Agent in 2018
Kathleen Pizzolato
HomeSmart Realty Group
(708) 602-5910
2 Total Sales
-
H
Seller's Agent in 2015
Helen Mulica
United Real Estate Elite
-
Dovile Zalanskas
D
Buyer's Agent in 2015
Dovile Zalanskas
USA Realty Group Inc
(708) 717-8176
11 Total Sales
Map
Source: Midwest Real Estate Data (MRED)
MLS Number: MRD09920941
APN: 22-32-200-011-0000
- 15500 E 127th St
- 1517 128th St
- 1533 Ashbury Place
- 5 Melissa Dr
- 1236 Prairie Ln Unit 5-B
- 1232 Prairie Ln Unit 5-A
- 1228 Prairie Ln Unit 4B
- 1228 Prairie Ln
- 1365 State St
- 1224 Prairie Ln
- 1408 Ashbury Dr
- 1213 Prairie Ln
- 1201 Leinster Dr
- 422 Ashbury Ln Unit 6422
- 1104 Walter St
- 12904 Marble St
- 12850 Marble St Unit 23A
- 3.1 Acres Archer Ave
- 1.7 Acres Archer Ave
- 12920 Marble St
