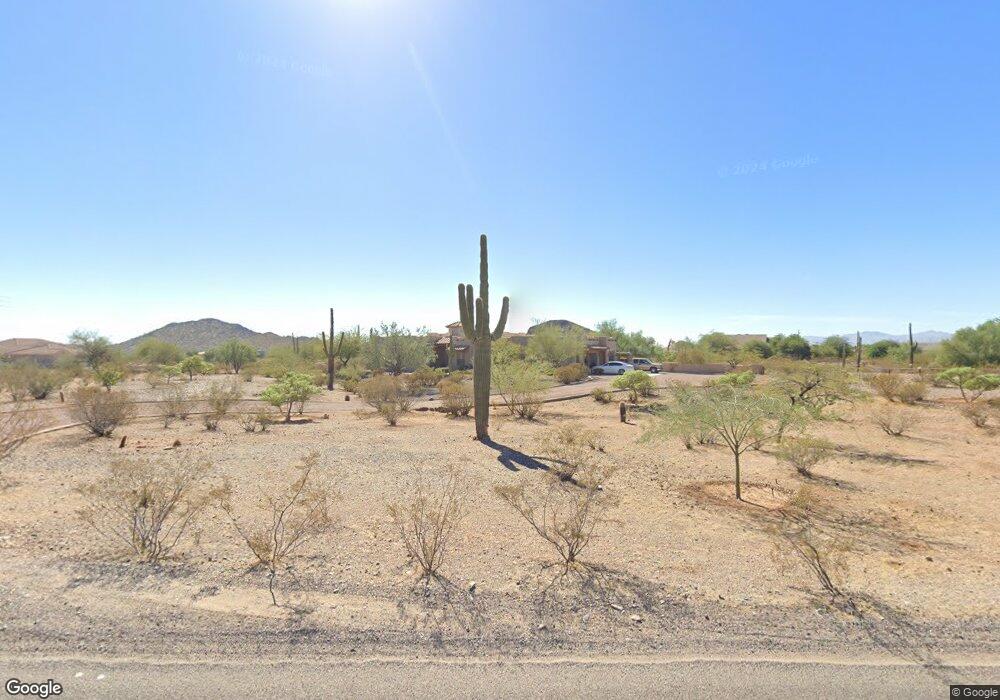15523 W Peak View Rd Surprise, AZ 85387
Estimated Value: $840,000 - $1,076,000
4
Beds
4
Baths
3,311
Sq Ft
$304/Sq Ft
Est. Value
About This Home
This home is located at 15523 W Peak View Rd, Surprise, AZ 85387 and is currently estimated at $1,007,983, approximately $304 per square foot. 15523 W Peak View Rd is a home located in Maricopa County with nearby schools including Desert Oasis Elementary School.
Ownership History
Date
Name
Owned For
Owner Type
Purchase Details
Closed on
Nov 1, 2024
Sold by
Ricardo S Gutierrez Revocable Trust and Gutierrez Ricardo S
Bought by
Wilson Ann Marie
Current Estimated Value
Home Financials for this Owner
Home Financials are based on the most recent Mortgage that was taken out on this home.
Original Mortgage
$599,000
Outstanding Balance
$592,992
Interest Rate
6.08%
Mortgage Type
New Conventional
Estimated Equity
$414,991
Purchase Details
Closed on
Apr 3, 2019
Sold by
Gutierrez Ricardo S and Gutierrez Armida C
Bought by
Gutierrez Ricardo S and Gutierrez Armida C
Purchase Details
Closed on
Nov 7, 2006
Sold by
Gutierrez Ricardo S and Gutirrez Armida C
Bought by
Gutirrez Ricardo S and Gutierrez Armida C
Home Financials for this Owner
Home Financials are based on the most recent Mortgage that was taken out on this home.
Original Mortgage
$255,000
Interest Rate
6.36%
Mortgage Type
Stand Alone Refi Refinance Of Original Loan
Create a Home Valuation Report for This Property
The Home Valuation Report is an in-depth analysis detailing your home's value as well as a comparison with similar homes in the area
Home Values in the Area
Average Home Value in this Area
Purchase History
| Date | Buyer | Sale Price | Title Company |
|---|---|---|---|
| Wilson Ann Marie | $825,000 | Navi Title Agency | |
| Ricardo S Gutierrez And Armida C Gutierrez Re | -- | Navi Title Agency | |
| Gutierrez Ricardo S | -- | None Available | |
| Gutirrez Ricardo S | -- | First American Title Ins Co | |
| Gutierrez Ricardo S | -- | First American Title Insuran |
Source: Public Records
Mortgage History
| Date | Status | Borrower | Loan Amount |
|---|---|---|---|
| Open | Wilson Ann Marie | $599,000 | |
| Previous Owner | Gutierrez Ricardo S | $255,000 |
Source: Public Records
Tax History Compared to Growth
Tax History
| Year | Tax Paid | Tax Assessment Tax Assessment Total Assessment is a certain percentage of the fair market value that is determined by local assessors to be the total taxable value of land and additions on the property. | Land | Improvement |
|---|---|---|---|---|
| 2025 | $1,702 | $38,637 | -- | -- |
| 2024 | $1,731 | $36,797 | -- | -- |
| 2023 | $1,731 | $59,020 | $11,800 | $47,220 |
| 2022 | $1,685 | $44,360 | $8,870 | $35,490 |
| 2021 | $1,831 | $41,100 | $8,220 | $32,880 |
| 2020 | $1,797 | $39,700 | $7,940 | $31,760 |
| 2019 | $1,745 | $38,550 | $7,710 | $30,840 |
| 2018 | $1,688 | $37,450 | $7,490 | $29,960 |
| 2017 | $1,516 | $34,670 | $6,930 | $27,740 |
| 2016 | $1,473 | $32,720 | $6,540 | $26,180 |
| 2015 | $1,409 | $31,360 | $6,270 | $25,090 |
Source: Public Records
Map
Nearby Homes
- 15639 W Peak View Rd
- 15576 W Dale Ln
- 15324 W Bobwhite Way
- 16415 W Oyer Ln
- 29009 N 152nd Dr
- 153XX W Dynamite Blvd Unit 3
- 153XX W Dynamite Blvd
- 153XX W Dynamite Blvd Unit 1
- 153XX W Dynamite Blvd Unit 5
- 29537 N 155th Ave
- 178X02 W Patton Rd Unit 1-4
- 14729 W Patton Rd
- 15079 W Desert Vista Trail
- 285XX N 150th Ave
- xxx N 158th Ave Unit 1
- xxx N 158th Ave
- xxxx N 158th Lot 2 Ave Unit 2
- 27864 N 158th Ave Unit 3
- 27864 N 158th Ave
- 0 N 163rd Ave Unit 3 6881113
- 28868 N 155th Ave
- 15488 W Peak View Rd
- 28934 N 156th Ave
- 28859 N 156th Ave
- XXXXX N 155th Ave Unit B
- XXXXX N 155th Ave
- XXXXX N 155th Ave
- 0 W Peak View Rd Lot A Rd Unit 6470528
- 28821 N 155th Ave
- 28764 N 156th Ave
- 15435 W Balancing Rock Rd
- 28785 N 155th Ave
- 28785 N 155th Ave
- 16679 W Balancing Rock Dr
- 16679 W Balancing Rock Dr
- 15425 W Balancing Rock Rd
- 15411 W Peak View Rd
- 28785 N 156th Ave
- 15614 W Peak View Rd
- 286XX N 155 Ave Unit 3
