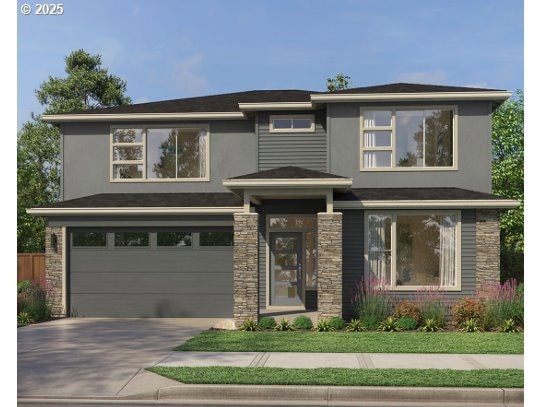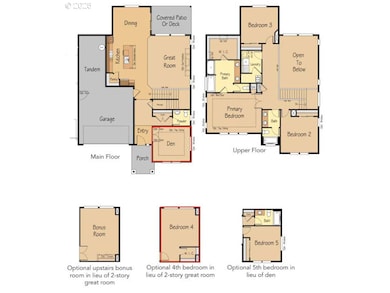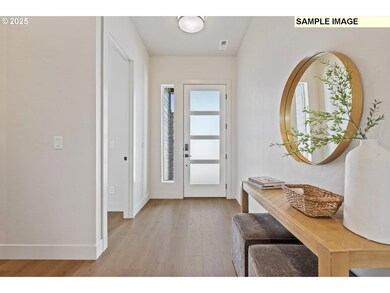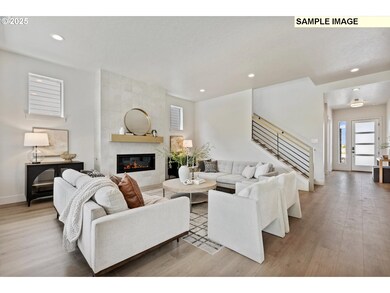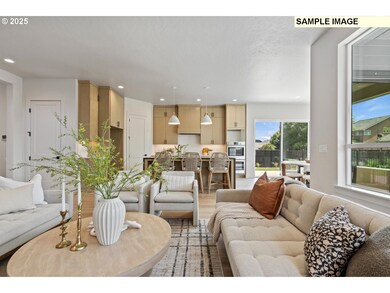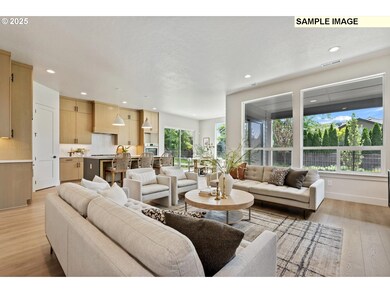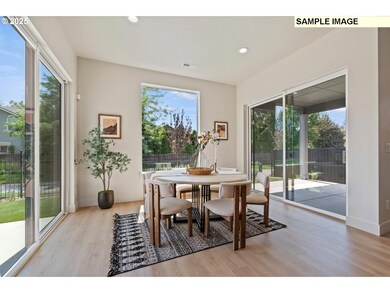15524 SW Missouri Ave Tigard, OR 97224
River Terrace NeighborhoodEstimated payment $4,615/month
Highlights
- Under Construction
- View of Trees or Woods
- 3 Car Attached Garage
- Twality Middle School Rated A-
- High Ceiling
- 3-minute walk to Orchard Park
About This Home
Secure your dream home in this brand-new community! This exceptional Rogue floorplan (2,527 sq ft) Homesite 132, with four bedrooms, three bathrooms, is designed for ultimate flexibility and modern Pacific Northwest living. Construction is starting soon on this premium homesite, and you still have time to customize all your finishes and features with a professional designer. The main floor boasts a two-story great room, a gourmet kitchen with slab quartz countertops, stainless steel appliances, a walk-in pantry, and a seamless flow into a large dining area with access to the covered back patio—perfect for entertaining. Additional features include a valuable three-car garage, Smart Home Technology, a convenient upstairs laundry, a luxurious primary suite, and a builder warranty for peace of mind. Located by parks, trails, and top-rated schools, this is an incredible opportunity to own a new, personalized home—contact a sales consultant today to learn about current incentives!
Open House Schedule
-
Sunday, November 16, 202511:00 am to 4:00 pm11/16/2025 11:00:00 AM +00:0011/16/2025 4:00:00 PM +00:00Secure your dream home in this brand-new community! This exceptional Rogue floorplan (2,527 sq ft) Homesite 132, with four bedrooms, three bathrooms, is designed for ultimate flexibility and modern Pacific Northwest living. Construction is starting soon on this premium homesite, and you still have time to customize all your finishes and features with a professional designer. The main floor boasts a two-story great room, a gourmet kitchen with slab quartz countertops, stainless steel appliances, a walk-in pantry, and a seamless flow into a large dining area with access to the covered back patio'perfect for entertaining. Additional features include a valuable three-car garage, Smart Home Technology, a convenient upstairs laundry, a luxurious primary suite, and a builder warranty for peace of mind.Add to Calendar
Home Details
Home Type
- Single Family
Est. Annual Taxes
- $2,592
Year Built
- Built in 2025 | Under Construction
Lot Details
- 4,356 Sq Ft Lot
- Landscaped
- Sloped Lot
HOA Fees
- $72 Monthly HOA Fees
Parking
- 3 Car Attached Garage
- Tandem Garage
Property Views
- Woods
- Territorial
Home Design
- Pillar, Post or Pier Foundation
- Composition Roof
- Board and Batten Siding
Interior Spaces
- 2,527 Sq Ft Home
- 2-Story Property
- High Ceiling
- Gas Fireplace
- Double Pane Windows
- Family Room
- Living Room
- Dining Room
- Laminate Flooring
- Crawl Space
- Home Security System
Kitchen
- Plumbed For Ice Maker
- Kitchen Island
Bedrooms and Bathrooms
- 3 Bedrooms
Schools
- Art Rutkin Elementary School
- Twality Middle School
- Tualatin High School
Utilities
- 95% Forced Air Zoned Heating and Cooling System
- Heating System Uses Gas
- Electric Water Heater
- High Speed Internet
Community Details
- Blue Mountain Community Management Association, Phone Number (503) 332-2047
- River Terrace Crossing Subdivision
Listing and Financial Details
- Builder Warranty
- Home warranty included in the sale of the property
- Assessor Parcel Number R2227704
Map
Home Values in the Area
Average Home Value in this Area
Tax History
| Year | Tax Paid | Tax Assessment Tax Assessment Total Assessment is a certain percentage of the fair market value that is determined by local assessors to be the total taxable value of land and additions on the property. | Land | Improvement |
|---|---|---|---|---|
| 2025 | $2,592 | $152,030 | -- | -- |
| 2024 | $1,375 | $273,850 | $273,850 | -- |
| 2023 | -- | $78,120 | -- | -- |
Property History
| Date | Event | Price | List to Sale | Price per Sq Ft |
|---|---|---|---|---|
| 09/14/2025 09/14/25 | Price Changed | $821,000 | 0.0% | $325 / Sq Ft |
| 09/08/2025 09/08/25 | Price Changed | $821,000 | +2.8% | $325 / Sq Ft |
| 08/21/2025 08/21/25 | For Sale | $799,000 | 0.0% | $316 / Sq Ft |
| 08/19/2025 08/19/25 | Price Changed | $799,000 | -3.3% | $316 / Sq Ft |
| 07/29/2025 07/29/25 | For Sale | $826,000 | -- | $327 / Sq Ft |
Source: Regional Multiple Listing Service (RMLS)
MLS Number: 402815433
APN: R2227704
- 15638 SW Missouri Ave
- 15650 SW Missouri Rd
- 504-STD Plan at River Terrace Crossing
- 431 FH Plan at River Terrace Crossing
- 504-FH Plan at River Terrace Crossing
- 507-FH Plan at River Terrace Crossing
- 505-STD Plan at River Terrace Crossing
- 15614 SW Missouri Ave
- 323 Plan at River Terrace Crossing
- 506-STD Plan at River Terrace Crossing
- 430A Plan at River Terrace Crossing
- 508-MFH Plan at River Terrace Crossing
- 506-FH Plan at River Terrace Crossing
- 15682 SW Missouri Ave
- 15652 SW Everglade Ave
- 15666 SW Everglade Ave
- 15480 SW Everglade Ave
- 15474 SW Everglade Ave
- 15204 SW Flatcreek Ln
- 15194 SW Flatcreek Ln
- 14495 SW Beef Bend Rd
- 14134 SW 165th Ave
- 14182 SW Gold Coast Terrace
- 13911 SW 172nd Ave
- 16915 SW 132nd Terrace Unit A
- 13582 SW Beach Plum Terrace
- 15458 SW Mallard Dr Unit 101
- 17182 SW Appledale Rd Unit 405
- 12230 SW Horizon Blvd
- 16075 SW Loon Dr
- 12150 SW Sheldrake Way
- 12635 SW 172nd Terrace
- 12070 SW Fischer Rd
- 15480 SW Bunting St
- 17865 SW Pacific Hwy
- 17895 SW Higgins St
- 14900 SW Scholls Ferry Rd
- 14790 SW Scholls Ferry Rd
- 17000 SW Pacific Hwy
- 11601 SW Teal Blvd
