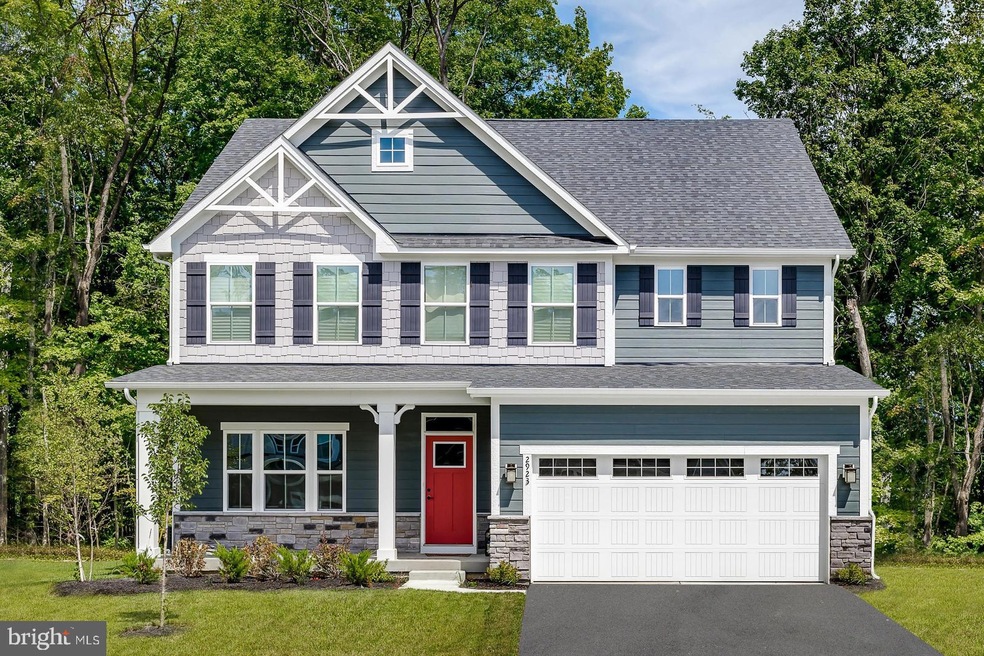
15524 Twin River Cir Unit G020 Bowie, MD 20716
Queen Anne NeighborhoodHighlights
- New Construction
- Community Pool
- Tankless Water Heater
- Traditional Architecture
- 2 Car Attached Garage
- Luxury Vinyl Plank Tile Flooring
About This Home
As of December 2024TO BE BUILT COLUMBIA SINGLE FAMILY HOME - SEPTEMBER 2024 DELIVERY - FINISHED BASEMENT AND FULL BATH INCLUDED!
The Lehigh single-family home is just as inviting as it is functional. Discover a magnificently spacious floor plan with custom flex areas. The welcoming family room effortlessly flows into the gourmet kitchen and dining area, so you never miss a moment. Add a covered porch for those warm summer nights and use the family entry to control clutter. On the second floor, 4 large bedrooms await, with the option to change one to a cozy loft for more living and entertaining space. Your luxurious owner's suite offers a walk-in closet and spa-like double vanity bath. The finished basement recreation room and full bathroom are included. Come home to The Lehigh today.
Model is located at 904 Midbrook Lane, Bowie, MD 20716
*Pictures are representatives of the home type. Other floorplans and homesites are available.
**Homesite premium may apply
***Loan incentives available with using preferred lender
Last Agent to Sell the Property
NVR, INC. License #WVB230300909 Listed on: 02/08/2024
Home Details
Home Type
- Single Family
Year Built
- Built in 2024 | New Construction
Lot Details
- 6,626 Sq Ft Lot
- Property is in excellent condition
HOA Fees
- $105 Monthly HOA Fees
Parking
- 2 Car Attached Garage
- Front Facing Garage
- Garage Door Opener
Home Design
- Traditional Architecture
- Brick Exterior Construction
- Vinyl Siding
- Concrete Perimeter Foundation
Interior Spaces
- Property has 3 Levels
Kitchen
- Built-In Microwave
- ENERGY STAR Qualified Refrigerator
- ENERGY STAR Qualified Dishwasher
- Disposal
Flooring
- Carpet
- Luxury Vinyl Plank Tile
Bedrooms and Bathrooms
- 4 Bedrooms
Partially Finished Basement
- Sump Pump
- Basement Windows
Utilities
- Forced Air Heating and Cooling System
- Tankless Water Heater
Listing and Financial Details
- Tax Lot WANSU*G20
Community Details
Overview
- Built by RYAN HOMES
- Southlake Subdivision, Lehigh Floorplan
Recreation
- Community Pool
Similar Homes in Bowie, MD
Home Values in the Area
Average Home Value in this Area
Property History
| Date | Event | Price | Change | Sq Ft Price |
|---|---|---|---|---|
| 12/27/2024 12/27/24 | Sold | $834,815 | +9.1% | $210 / Sq Ft |
| 03/22/2024 03/22/24 | Pending | -- | -- | -- |
| 03/22/2024 03/22/24 | Price Changed | $764,990 | +8.5% | $192 / Sq Ft |
| 02/08/2024 02/08/24 | For Sale | $704,990 | -- | $177 / Sq Ft |
Tax History Compared to Growth
Agents Affiliated with this Home
-
Tineshia Johnson

Seller's Agent in 2024
Tineshia Johnson
NVR, INC.
(240) 305-1275
10 in this area
3,668 Total Sales
-
Rebecca Williams

Buyer's Agent in 2024
Rebecca Williams
Compass
(301) 305-1113
1 in this area
110 Total Sales
Map
Source: Bright MLS
MLS Number: MDPG2103406
- 2410 Mill Branch Rd
- 17308 Queen Anne Bridge Rd
- 2004 Hideout Ln
- 17439 Mill Branch Place
- 16838 Saint Ridgely Blvd
- 2917 Eagles Nest Dr
- 16305 Ayrwood Ln
- 3409 Saint Robin Ln
- 3413 Saint Robin Ln
- 2901 Argentina Place
- 16914 Saint William Way
- 16903 Saint Marion Way
- 16913 Saint Marion Way
- 16910 Saint Marion Way
- 16912 Saint Marion Way
- 2000 Arbor Hill Ln
- 3431 Saint Robin Ln
- 16916 Saint Marion Way
- 16922 Saint Marion Way
- 16216 Audubon Ln
