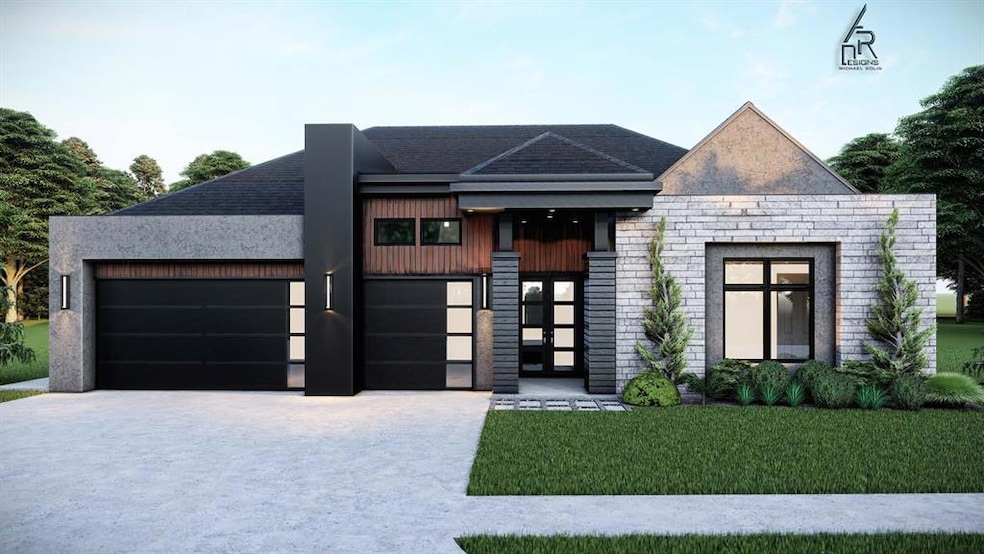15525 Aparados Way Edmond, OK 73013
Spring Creek NeighborhoodEstimated payment $3,441/month
Highlights
- New Construction
- Freestanding Bathtub
- 2 Fireplaces
- Spring Creek Elementary School Rated A
- Modern Architecture
- Covered Patio or Porch
About This Home
Let us open the door to your dream home! Designed for both comfort and sophistication, this stunning one-level residence at 15525 Aparados Way in Rockwell Park seamlessly blends modern elegance with functional living. From the dramatic foyer, step into the expansive main living area where soaring ceilings, designer tile flooring, and a striking gas fireplace create a warm yet refined atmosphere, perfect for both entertaining and everyday life. The open-concept layout flows effortlessly into the chef’s kitchen, a culinary masterpiece featuring a center island, butler’s pantry, and premium stainless steel appliances. Every detail has been thoughtfully curated, from under-cabinet lighting to high-end finishes, making this kitchen as functional as it is beautiful. The private primary suite is a true retreat, offering a spa-inspired bath complete with dual vanities, a freestanding soaking tub, a walk-in tile shower, and a generous walk-in closet. Thoughtfully positioned for privacy, the fourth bedroom sits on the opposite side of the home with its own full bath, ideal for guests or a home office. Outdoor living is equally enchanting, with a large covered patio featuring a fireplace, perfect for relaxing evenings or lively gatherings. Additional highlights include a built-in mud bench, stylish powder bath, tankless water heater, full sprinkler system, and wiring for a security system. Every detail throughout this home has been carefully selected, from designer lighting to premium tile and a neutral color palette, ensuring a timeless aesthetic that complements any style. The craftsmanship and attention to detail are truly unparalleled. As a Rockwell Park resident, enjoy premier community amenities including a pool, playground, and basketball court, all within the highly sought-after Deer Creek School District. The Estormio Plan offers luxury, convenience, and thoughtful design in one extraordinary home. Welcome home!
Home Details
Home Type
- Single Family
Year Built
- Built in 2025 | New Construction
Lot Details
- 8,398 Sq Ft Lot
- East Facing Home
- Interior Lot
- Sprinkler System
HOA Fees
- $67 Monthly HOA Fees
Parking
- 3 Car Attached Garage
- Garage Door Opener
- Driveway
Home Design
- Modern Architecture
- Slab Foundation
- Brick Frame
- Composition Roof
Interior Spaces
- 2,457 Sq Ft Home
- 1-Story Property
- Ceiling Fan
- 2 Fireplaces
- Metal Fireplace
- Inside Utility
- Laundry Room
Kitchen
- Butlers Pantry
- Built-In Oven
- Electric Oven
- Built-In Range
- Microwave
- Dishwasher
- Disposal
Flooring
- Carpet
- Tile
Bedrooms and Bathrooms
- 4 Bedrooms
- Freestanding Bathtub
- Soaking Tub
Home Security
- Home Security System
- Fire and Smoke Detector
Outdoor Features
- Covered Patio or Porch
Schools
- Spring Creek Elementary School
- Deer Creek Middle School
- Deer Creek High School
Utilities
- Central Heating and Cooling System
- Tankless Water Heater
Community Details
- Association fees include greenbelt, pool
- Mandatory home owners association
Listing and Financial Details
- Legal Lot and Block 009 / 016
Map
Home Values in the Area
Average Home Value in this Area
Property History
| Date | Event | Price | List to Sale | Price per Sq Ft |
|---|---|---|---|---|
| 11/07/2025 11/07/25 | For Sale | $549,900 | -- | $224 / Sq Ft |
Purchase History
| Date | Type | Sale Price | Title Company |
|---|---|---|---|
| Warranty Deed | -- | Accommodation/Courtesy Recordi |
Source: MLSOK
MLS Number: OKC1200211
APN: 218791150
- 7228 NW 155th St
- 15609 Egerton Place
- 15613 Egerton Place
- 7128 NW 155th St
- 7212 NW 154th St
- 7129 NW 155th St
- 7125 NW 155th St
- 7120 NW 155th St
- 7116 NW 155th St
- 15309 Whitehorn Way
- 15809 Aparados Way
- 7112 NW 154th St
- 15813 Langley Way
- 15600 Rockwell Park Ln
- 7224 NW 152nd St
- 7220 NW 152nd St
- 7316 NW 158th St
- 15700 Rockwell Park Ln
- 7309 NW 158th St
- 15904 Langley Way
- 15520 Boulder Dr
- 14416 Gravity Falls Ln
- 14117 N Rockwell Ave
- 8105 NW 159th St
- 6113 NW 162nd St
- 8325 NW 163rd Terrace
- 13524 Gramercy Park Place
- 5701 Mistletoe Ct
- 6700 W Memorial Rd
- 13520 Vinita Dr
- 7917 NW 135th Terrace
- 13504 Bluejacket Dr
- 6300 W Memorial Rd Unit 602
- 6300 W Memorial Rd Unit 108
- 6300 W Memorial Rd Unit 801
- 6300 W Memorial Rd Unit 509
- 6300 W Memorial Rd Unit 704
- 6300 W Memorial Rd Unit 803
- 6300 W Memorial Rd Unit 101
- 6300 W Memorial Rd Unit 402
Ask me questions while you tour the home.







