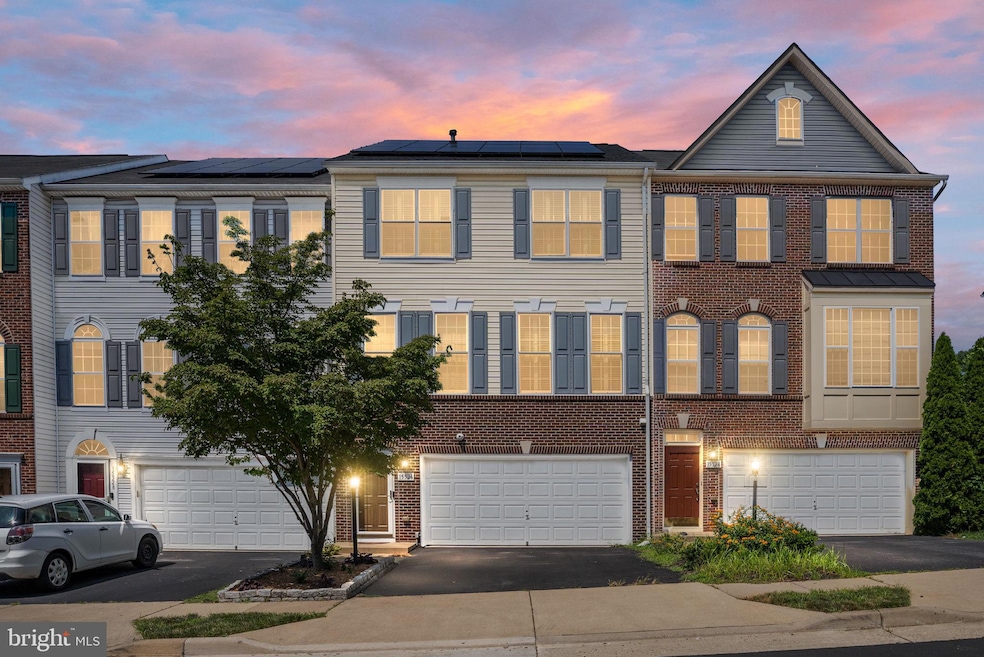
15526 Chicacoan Dr Woodbridge, VA 22191
Rippon Landing NeighborhoodEstimated payment $3,956/month
Highlights
- Fitness Center
- Clubhouse
- Community Pool
- Colonial Architecture
- 2 Fireplaces
- Tennis Courts
About This Home
This stunning 4-bedroom, 4-bathroom home offers over 3,200 sq ft of upgraded living space and is packed with premium features you won’t find elsewhere! Comfortable living area in the basement with a full bedroom with full bathroom. Built in 2008 and extensively updated, this home is truly move-in ready.
SELLER WILL PAY OFF SOLAR BALANCE WITH THE RIGHT OFFER!
Major upgrades include:
New roof
All new energy-efficient windows
New sliding and front entry doors
Upgraded bay window bump-out in the kitchen
New carpet throughout
California shutters on every window
Stainless steel dishwasher & brand-new GE French door fridge/freezer
Tankless in-line water heater
New blower motor and upgraded thermostat for the heating system
20 AMP breaker installed in garage – perfect for tools, EVs, or hobbies
Solar panels on front and rear (just $205.99/month)
Stairlifts installed on all staircases (removable if desired)
Enjoy the outdoors with a full-size deck (with stairs), concrete patio, and fully fenced-in backyard — perfect for entertaining or relaxing in privacy.
This home offers not just space, but comfort, energy efficiency, and long-term peace of mind thanks to top-to-bottom improvements. A rare opportunity—schedule your showing today!
Townhouse Details
Home Type
- Townhome
Est. Annual Taxes
- $5,363
Year Built
- Built in 2008
Lot Details
- 2,278 Sq Ft Lot
HOA Fees
- $110 Monthly HOA Fees
Parking
- 2 Car Attached Garage
- Garage Door Opener
Home Design
- Colonial Architecture
- Brick Exterior Construction
- Slab Foundation
- Vinyl Siding
Interior Spaces
- Property has 3 Levels
- Ceiling Fan
- 2 Fireplaces
- Window Treatments
- Finished Basement
Kitchen
- Built-In Oven
- Cooktop
- Built-In Microwave
- Dishwasher
- Disposal
Bedrooms and Bathrooms
Laundry
- Dryer
- Washer
Utilities
- 90% Forced Air Heating and Cooling System
- Air Filtration System
- Water Treatment System
- Electric Water Heater
Listing and Financial Details
- Tax Lot 45
- Assessor Parcel Number 8390-19-1137
Community Details
Overview
- Association fees include trash, common area maintenance, management, pool(s)
- Villages At Rippon Landing Homeowners Association
Amenities
- Clubhouse
Recreation
- Tennis Courts
- Community Playground
- Fitness Center
- Community Pool
- Jogging Path
Map
Home Values in the Area
Average Home Value in this Area
Tax History
| Year | Tax Paid | Tax Assessment Tax Assessment Total Assessment is a certain percentage of the fair market value that is determined by local assessors to be the total taxable value of land and additions on the property. | Land | Improvement |
|---|---|---|---|---|
| 2025 | $5,260 | $573,900 | $157,400 | $416,500 |
| 2024 | $5,260 | $528,900 | $145,700 | $383,200 |
| 2023 | $5,410 | $519,900 | $142,900 | $377,000 |
| 2022 | $5,550 | $492,500 | $134,800 | $357,700 |
| 2021 | $5,282 | $433,400 | $118,200 | $315,200 |
| 2020 | $6,274 | $404,800 | $110,500 | $294,300 |
| 2019 | $6,150 | $396,800 | $109,400 | $287,400 |
| 2018 | $4,733 | $392,000 | $110,600 | $281,400 |
| 2017 | $4,672 | $379,500 | $115,600 | $263,900 |
| 2016 | $4,559 | $373,800 | $113,700 | $260,100 |
| 2015 | $4,054 | $366,500 | $114,600 | $251,900 |
| 2014 | $4,054 | $324,500 | $101,100 | $223,400 |
Property History
| Date | Event | Price | Change | Sq Ft Price |
|---|---|---|---|---|
| 07/25/2025 07/25/25 | For Sale | $625,000 | -- | $188 / Sq Ft |
Purchase History
| Date | Type | Sale Price | Title Company |
|---|---|---|---|
| Special Warranty Deed | $377,860 | -- |
Mortgage History
| Date | Status | Loan Amount | Loan Type |
|---|---|---|---|
| Open | $366,523 | FHA |
Similar Homes in Woodbridge, VA
Source: Bright MLS
MLS Number: VAPW2097828
APN: 8390-19-1137
- 15641 Horseshoe Ln Unit 641
- 2164 Armitage Ct
- 15500 Horseshoe Ln Unit 500
- 15630 Weathervane Trail Unit 630
- 2470 Battery Hill Cir
- 2460 Battery Hill Cir
- 2319 Battery Hill Cir
- 15369 Hearthstone Terrace
- 15376 Gatehouse Terrace
- 15361 Gatehouse Terrace
- 2433 Battery Hill Cir
- 2235 Diloreta Dr
- 15715 John Diskin Cir
- 15504 John Diskin Cir Unit 18
- 15831 John Diskin Cir Unit 76
- 15635 John Diskin Cir
- 15278 Waterwheel Terrace
- 15250 Torbay Way
- 15309 Blacksmith Terrace
- 1766 Ann Scarlet Ct
- 15500 Horseshoe Ln Unit 500
- 2139 Callao Ct
- 15675 William Bayliss Ct
- 2208 William Harris Way
- 2230 William Harris Way
- 15330 Elizabeth Burbage Loop
- 2500 Vantage Dr
- 2300 Vantage Dr
- 15503 John Diskin Cir Unit 32
- 15629 John Diskin Cir
- 15267 Valley Stream Dr
- 2170 Sentry Falls Way
- 15200 Leicestershire St
- 2259 Kew Gardens Dr
- 15224 Wentwood Ln
- 15750 Norris Point Way
- 15170 Wentwood Ln
- 1767 Powder Horn Terrace
- 1963 Winslow Ct
- 2322 Merseyside Dr






