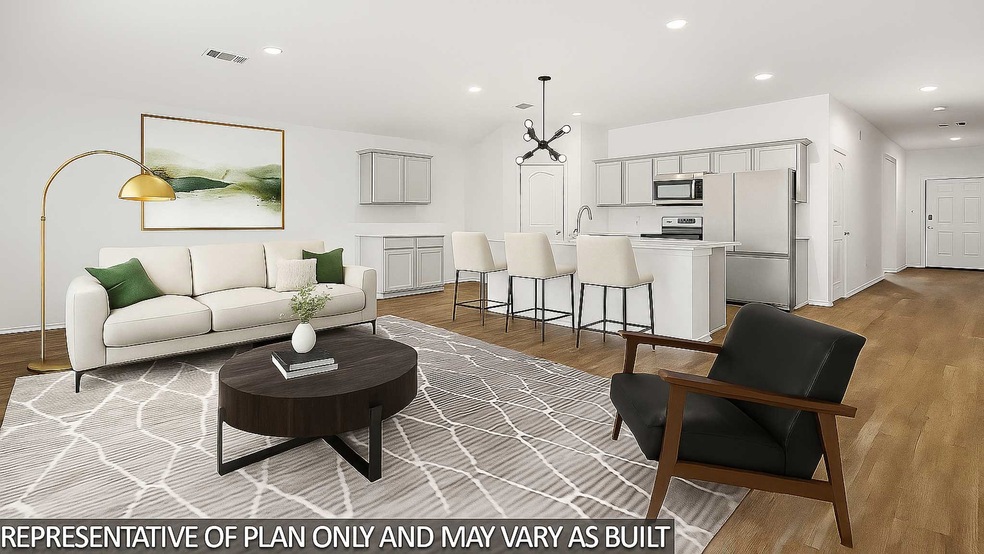15526 Golden Dupant Dr Roman Forest, TX 77357
The Canopies NeighborhoodEstimated payment $1,645/month
Highlights
- Under Construction
- Deck
- Traditional Architecture
- Home Energy Rating Service (HERS) Rated Property
- Pond
- High Ceiling
About This Home
AMAZING NEW D.R. HORTON BUILT 1 STORY 4 BEDROOM IN HARRINGTON TRAILS! Super Private Setting - No Neighbors Directly Behind! Incredible Features Include Island Kitchen with Shaker Cabinetry, Quartz Countertops, Stainless Appliances (Including Gas Range/Stove), & Large Farmhouse Sink Opens to Spacious Dining Area AND to Large Living Room! Privately Located Primary Suite Features Lovely Bath with Dual Sinks, Separate Tub & Shower, & Big Walk-In Closet! Generously Sized Secondary Bedrooms! Convenient Indoor Utility Room! Smart Home System, LED Can Lighting, Wood-Look Vinyl Plank Flooring, Covered Patio, Garage Door Opener, Sprinkler System, Full Sod, Tankless Water Heater - WOW! Awesome Community with Pool, Trails, Park, & Elementary School in the Subdivision! Estimated Completion - September 2025.
Home Details
Home Type
- Single Family
Est. Annual Taxes
- $562
Year Built
- Built in 2025 | Under Construction
Lot Details
- 7,449 Sq Ft Lot
- East Facing Home
- Back Yard Fenced
- Sprinkler System
HOA Fees
- $63 Monthly HOA Fees
Parking
- 2 Car Attached Garage
Home Design
- Traditional Architecture
- Brick Exterior Construction
- Slab Foundation
- Composition Roof
- Cement Siding
- Radiant Barrier
Interior Spaces
- 1,796 Sq Ft Home
- 1-Story Property
- High Ceiling
- Window Treatments
- Entrance Foyer
- Family Room Off Kitchen
- Living Room
- Breakfast Room
- Open Floorplan
- Utility Room
- Washer and Electric Dryer Hookup
Kitchen
- Breakfast Bar
- Walk-In Pantry
- Gas Oven
- Gas Range
- Free-Standing Range
- Microwave
- Dishwasher
- Kitchen Island
- Quartz Countertops
- Farmhouse Sink
- Disposal
Flooring
- Carpet
- Vinyl Plank
- Vinyl
Bedrooms and Bathrooms
- 4 Bedrooms
- 2 Full Bathrooms
- Bathtub with Shower
Home Security
- Prewired Security
- Fire and Smoke Detector
Eco-Friendly Details
- Home Energy Rating Service (HERS) Rated Property
- Energy-Efficient Windows with Low Emissivity
- Energy-Efficient HVAC
- Energy-Efficient Insulation
- Energy-Efficient Thermostat
Outdoor Features
- Pond
- Deck
- Covered Patio or Porch
Schools
- Timber Lakes Elementary School
- Splendora Junior High
- Splendora High School
Utilities
- Central Heating and Cooling System
- Heating System Uses Gas
- Programmable Thermostat
- Tankless Water Heater
Community Details
Overview
- Inframark Association, Phone Number (281) 870-0585
- Built by D.R. Horton
- Harrington Trails Subdivision
Amenities
- Picnic Area
Recreation
- Community Playground
- Community Pool
- Park
- Trails
Map
Home Values in the Area
Average Home Value in this Area
Tax History
| Year | Tax Paid | Tax Assessment Tax Assessment Total Assessment is a certain percentage of the fair market value that is determined by local assessors to be the total taxable value of land and additions on the property. | Land | Improvement |
|---|---|---|---|---|
| 2025 | $562 | $29,750 | $29,750 | -- |
| 2024 | $562 | $29,750 | $29,750 | -- |
| 2023 | $905 | $28,480 | $28,480 | $0 |
| 2022 | $1,428 | $42,500 | $42,500 | $0 |
| 2021 | $663 | $31,880 | $31,880 | $0 |
Property History
| Date | Event | Price | Change | Sq Ft Price |
|---|---|---|---|---|
| 07/30/2025 07/30/25 | For Sale | $287,990 | -- | $160 / Sq Ft |
Purchase History
| Date | Type | Sale Price | Title Company |
|---|---|---|---|
| Warranty Deed | -- | Dhi Title |
Source: Houston Association of REALTORS®
MLS Number: 20796142
APN: 5733-00-00200
- 15522 Golden Dupant Dr
- 15530 Golden Dupant Dr
- 20728 Central Concave Dr
- 14243 Moonflower Dr
- 14267 Moonflower Dr
- 14380 Oceanblue Way
- 14372 Oceanblue Way
- Camden Plan at Harrington Trails at The Canopies
- Ozark Plan at Harrington Trails at The Canopies
- Huntsville Plan at Harrington Trails at The Canopies
- Justin Plan at Harrington Trails at The Canopies
- Fargo Plan at Harrington Trails at The Canopies
- Lakeway Plan at Harrington Trails at The Canopies
- Midland Plan at Harrington Trails at The Canopies
- Bellvue Plan at Harrington Trails at The Canopies
- Texas Cali Plan at Harrington Trails at The Canopies
- Denton Plan at Harrington Trails at The Canopies
- Rosemont Plan at Harrington Trails at The Canopies
- 20727 Central Concave Dr
- 22641 White Oak Dr
- 20835 Olive Leaf St
- 21170 Alder Oaks Dr
- 15143 Prairie Mill Dr
- 14793 Hazel Branch Dr
- 14220 Dream Rd
- 21650 Cottage Ln
- 21659 Cottage Ln
- 14715 Peaceful Way
- 15542 Towerwood Dr
- 15538 Towerwood Dr
- 9718 Marie Village Ct
- 16722 N Marie Village Dr
- 16331 Jasmine Marie Place
- 16478 Valerie Marie Place
- 15114 Firetower Rd
- 21932 Juniper Crossing Dr
- 21972 Juniper Crossing Dr
- 17146 Quaking Aspen Ln
- 13746 Kit Run
- 22035 Juniper Crossing Dr







