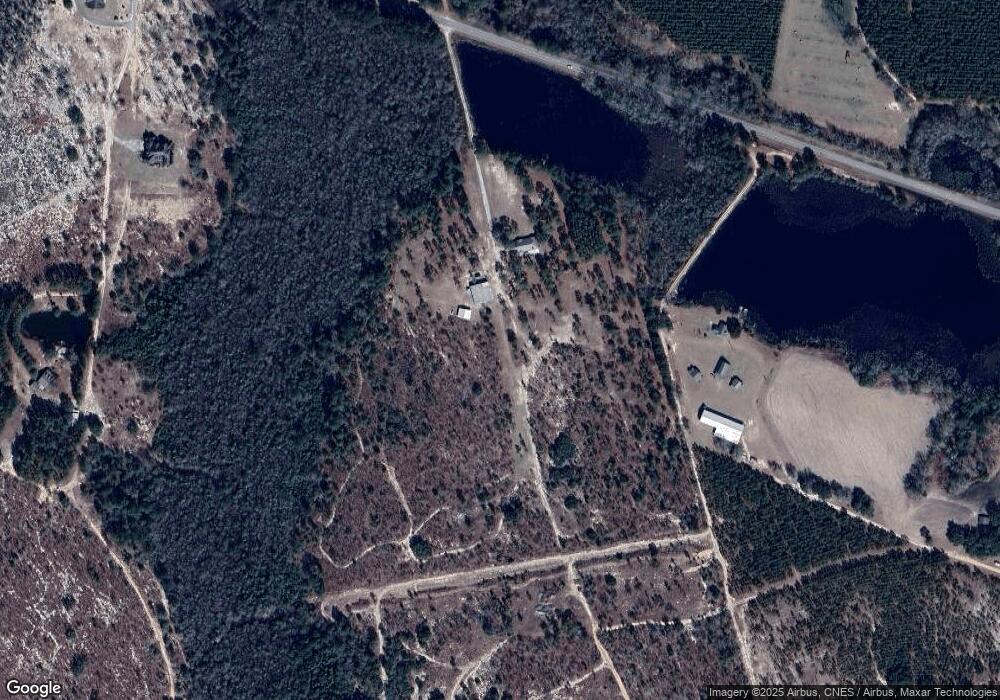15526 Stillmore Hwy Metter, GA 30439
Estimated Value: $278,000 - $493,000
4
Beds
3
Baths
3,162
Sq Ft
$130/Sq Ft
Est. Value
About This Home
This home is located at 15526 Stillmore Hwy, Metter, GA 30439 and is currently estimated at $411,249, approximately $130 per square foot. 15526 Stillmore Hwy is a home located in Candler County with nearby schools including Metter Elementary School, Metter Intermediate School, and Metter Middle School.
Ownership History
Date
Name
Owned For
Owner Type
Purchase Details
Closed on
Feb 25, 2022
Sold by
Dickerson Angela Michelle
Bought by
Boring Kenny E
Current Estimated Value
Home Financials for this Owner
Home Financials are based on the most recent Mortgage that was taken out on this home.
Original Mortgage
$239,000
Outstanding Balance
$222,902
Interest Rate
3.92%
Mortgage Type
Cash
Estimated Equity
$188,347
Purchase Details
Closed on
Aug 19, 2016
Sold by
Faye Donna
Bought by
Dickerson Angela Michelle and Dickerson Edward Lee
Home Financials for this Owner
Home Financials are based on the most recent Mortgage that was taken out on this home.
Original Mortgage
$153,668
Interest Rate
3.45%
Mortgage Type
New Conventional
Purchase Details
Closed on
Feb 3, 2014
Sold by
Beasley Melvin M
Bought by
Beasley Donna F
Home Financials for this Owner
Home Financials are based on the most recent Mortgage that was taken out on this home.
Original Mortgage
$19,663
Interest Rate
4.56%
Mortgage Type
New Conventional
Purchase Details
Closed on
Jul 16, 2009
Sold by
Beasley Melvin M
Bought by
Beasley Angela Michelle
Purchase Details
Closed on
Oct 9, 2008
Sold by
Cotts Patricia R
Bought by
Beasley Melvin M
Purchase Details
Closed on
Mar 14, 2008
Sold by
Rigdon Flossie Nell
Bought by
Beasley Melvin M
Purchase Details
Closed on
Nov 23, 2004
Sold by
Rigdon V L
Bought by
Rigdon Flossie Nell
Purchase Details
Closed on
Feb 1, 1978
Sold by
Garber A E Etal
Bought by
Rigdon V L
Create a Home Valuation Report for This Property
The Home Valuation Report is an in-depth analysis detailing your home's value as well as a comparison with similar homes in the area
Home Values in the Area
Average Home Value in this Area
Purchase History
| Date | Buyer | Sale Price | Title Company |
|---|---|---|---|
| Boring Kenny E | $419,000 | -- | |
| Dickerson Angela Michelle | $107,000 | -- | |
| Beasley Donna F | -- | -- | |
| Beasley Angela Michelle | -- | -- | |
| Beasley Melvin M | -- | -- | |
| Beasley Melvin M | $350,000 | -- | |
| Rigdon Flossie Nell | -- | -- | |
| Rigdon V L | $2,600 | -- |
Source: Public Records
Mortgage History
| Date | Status | Borrower | Loan Amount |
|---|---|---|---|
| Open | Boring Kenny E | $239,000 | |
| Previous Owner | Dickerson Angela Michelle | $153,668 | |
| Previous Owner | Beasley Donna F | $19,663 |
Source: Public Records
Tax History Compared to Growth
Tax History
| Year | Tax Paid | Tax Assessment Tax Assessment Total Assessment is a certain percentage of the fair market value that is determined by local assessors to be the total taxable value of land and additions on the property. | Land | Improvement |
|---|---|---|---|---|
| 2024 | $3,308 | $122,480 | $17,688 | $104,792 |
| 2023 | $3,308 | $121,748 | $17,688 | $104,060 |
| 2022 | $3,325 | $121,201 | $17,688 | $103,513 |
| 2021 | $2,227 | $82,650 | $17,688 | $64,962 |
| 2020 | $2,277 | $84,298 | $17,688 | $66,610 |
| 2019 | $2,282 | $84,298 | $17,688 | $66,610 |
| 2018 | $2,986 | $107,186 | $27,832 | $79,354 |
Source: Public Records
Map
Nearby Homes
- 14450 Stillmore Hwy
- 527 Windmill Rd
- 26844 Georgia 46
- 743 Ann's Ln
- 4515 Harper Rd
- 1449 Hulsey Dr
- 0 Central Ave Unit 10628403
- 286 Webb Cir
- 465 Cedar St
- 615 Railroad Ave
- 150 W Willow Lake Dr
- 40 Hickory St
- 405 Preston St
- 760 Memphis Rd
- 250 S Lewis St
- 450 S Rountree St
- 550 S Rountree St
- 295 S Lewis St
- 365 S Leroy St
- 405 S Leroy St
- 23305 Hiawatha Rd
- 580 High Bluff Cir
- 720 High Bluff Cir
- 598 Windmill Rd
- 377 Windmill Rd
- 902 High Bluff Cir
- 902 W High Bluff C Ir
- 730 Windmill Rd
- W High Bluff Cir
- 1044 High Bluff Cir
- 589 High Bluff Cir
- 14424 Stillmore Hwy
- 984 Windmill Rd
- 635 Windmill Rd
- 635 Windmill Rd Unit Lot 4/Phase
- 1230 High Bluff Cir
- 731 Windmill Rd
- 777 Windmill Rd
- 993 High Bluff Cir
- 14486 Stillmore Hwy
