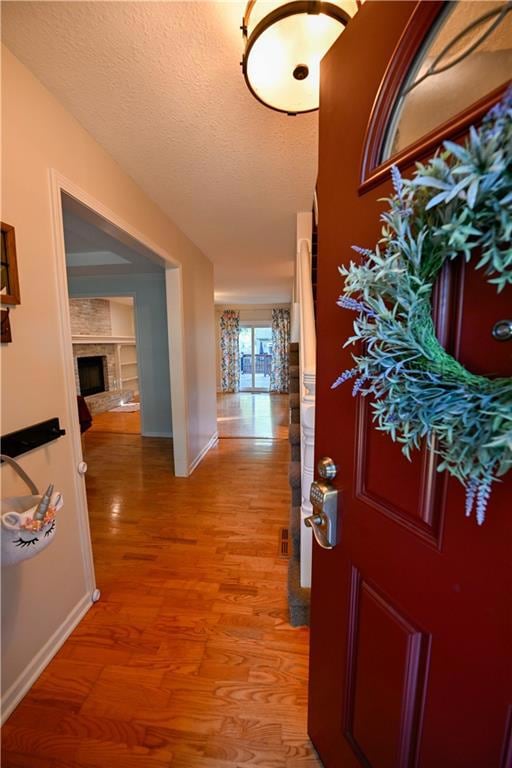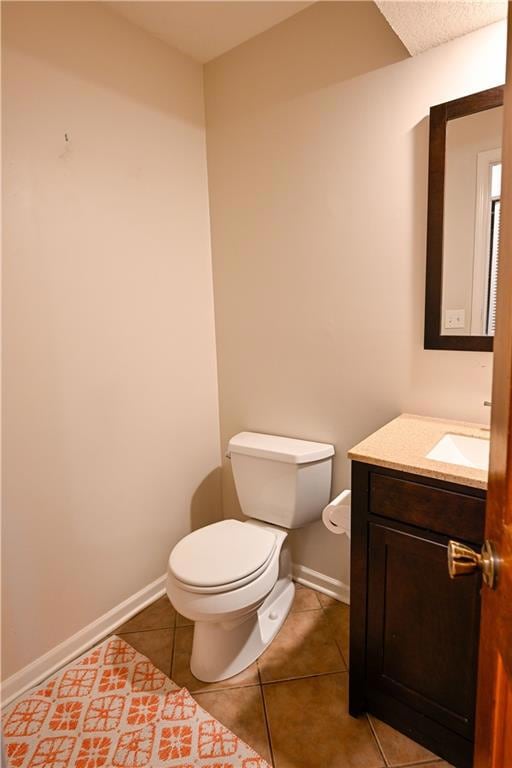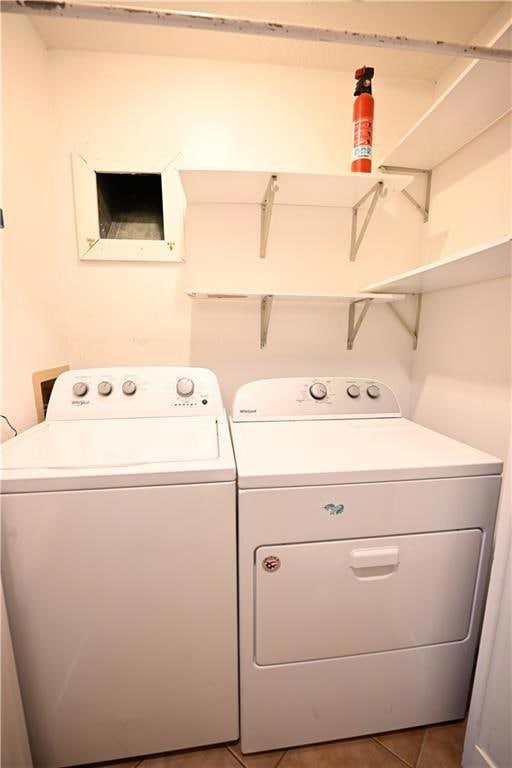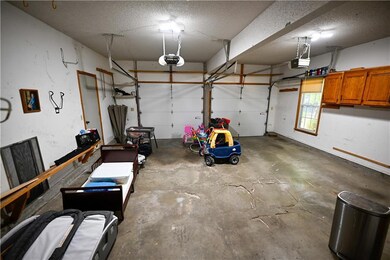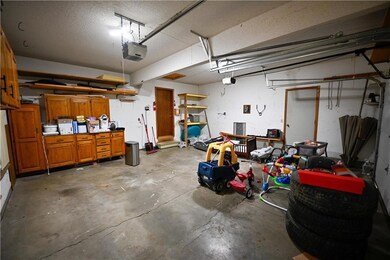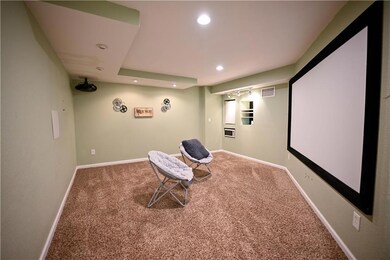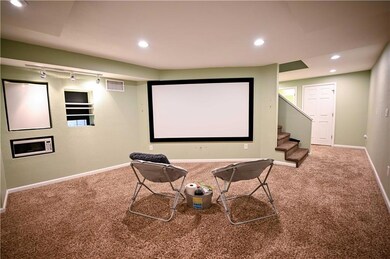15529 W 83rd Terrace Lenexa, KS 66219
4
Beds
4
Baths
--
Sq Ft
0.26
Acres
Highlights
- Colonial Architecture
- Wood Flooring
- Formal Dining Room
- Christa McAuliffe Elementary School Rated A-
- No HOA
- 5-minute walk to Ad Astra Park
About This Home
$3500 monthly and $3500 security deposit. AVAILABLE NOW! All Appliances included. Contact Listing Agent for information.
Listing Agent
House Brokerage Brokerage Phone: 913-575-1116 License #SP00234347 Listed on: 11/20/2025
Home Details
Home Type
- Single Family
Est. Annual Taxes
- $5,252
Year Built
- Built in 1986
Lot Details
- 0.26 Acre Lot
- Privacy Fence
- Wood Fence
Parking
- 2 Car Garage
- Side Facing Garage
Home Design
- Colonial Architecture
- Traditional Architecture
Interior Spaces
- Ceiling Fan
- Living Room with Fireplace
- Formal Dining Room
- Attic Fan
- Finished Basement
Kitchen
- Eat-In Kitchen
- Dishwasher
- Kitchen Island
- Disposal
Flooring
- Wood
- Carpet
- Ceramic Tile
Bedrooms and Bathrooms
- 4 Bedrooms
- Walk-In Closet
Schools
- Christa Mcauliffe Elementary School
- Sm West High School
Utilities
- Forced Air Heating and Cooling System
Listing and Financial Details
- Assessor Parcel Number Ip23600002-0010
Community Details
Overview
- No Home Owners Association
- No HOA
- Fawn Valley Subdivision
Pet Policy
- Pets Allowed
Map
Source: Heartland MLS
MLS Number: 2588611
APN: IP23600002-0010
Nearby Homes
- 15710 W 84th Terrace
- 15322 W 83rd Terrace
- 15322 W 83rd St
- 15615 W 81st St
- 15611 W 86th St
- 8403 Swarner Dr
- 8616 Baska Ct
- 8033 Hall St
- 8507 Constance St
- 14915 W 84th Terrace
- 14828 W 83rd Place
- 14620 W 84th St
- 8626 Oakview Dr
- 14424 W 84th Terrace
- 7854 Darnell St
- 16809 W 83rd St
- 8946 Country Hill Ct
- 8919 Greenway Ln
- 8641 Greenwood Ln
- 15920 W 91st Terrace
- 16005 W 84th Terrace
- 8640 Schweiger Ct
- 8401 Renner Blvd
- 8201 Renner Rd
- 8875 Maurer Ct
- 8900 Maurer Ct
- 8787 Renner Blvd
- 9001 Renner Blvd
- 8757 Penrose Ln
- 8800 Penrose Ln
- 17410 W 86th Terrace
- 9101 Renner Blvd
- 8500 Pflumm Rd
- 9250 Renner Blvd
- 8714 Pflumm Ct
- 13245 W 87th Terrace
- 7110-7160 Lackman Rd
- 12701 W 88th Cir
- 6701-6835 Lackman Rd
- 8514 Monrovia St
