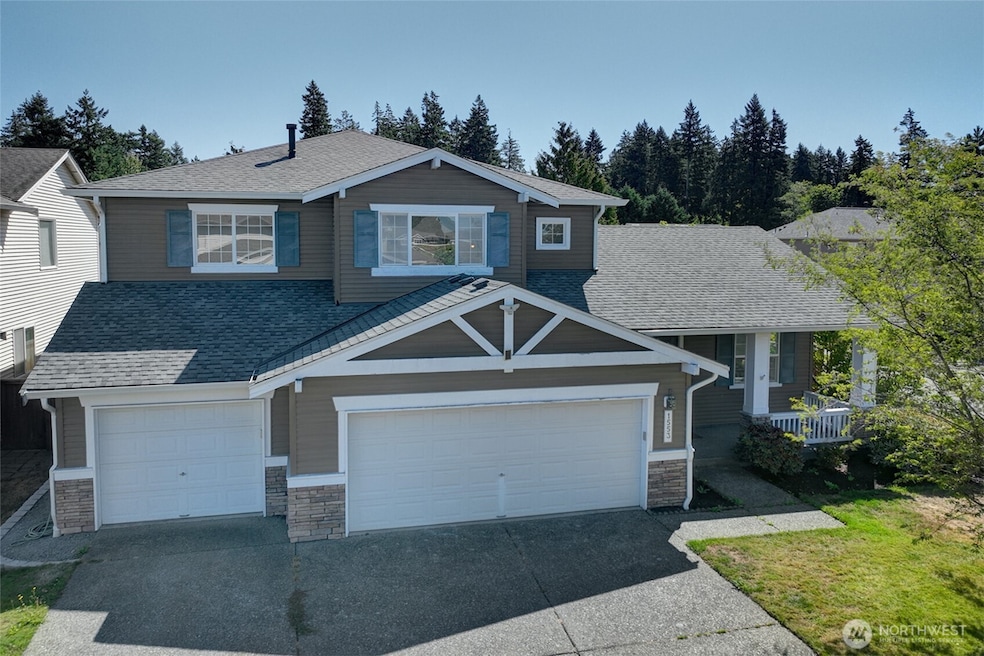
$599,995
- 4 Beds
- 2 Baths
- 3,403 Sq Ft
- 403 L St SE
- Unit A&B
- Auburn, WA
Room to grow, space to dream! This one-of-a-kind property offers not one, but two homes on a private corner lot! The original 1-1/2 story home boasts 2,200 sq ft with 4 bedrooms, 1.75 baths, a finished basement, fresh paint, a newer roof (approx. 10 years or less), and a brand-new furnace (just needs a thermostat). A breezeway connects to the spacious 1,203 sq ft rambler built in 1960 with its
Sophia Yazaryan-Cosola John L. Scott, Inc.






