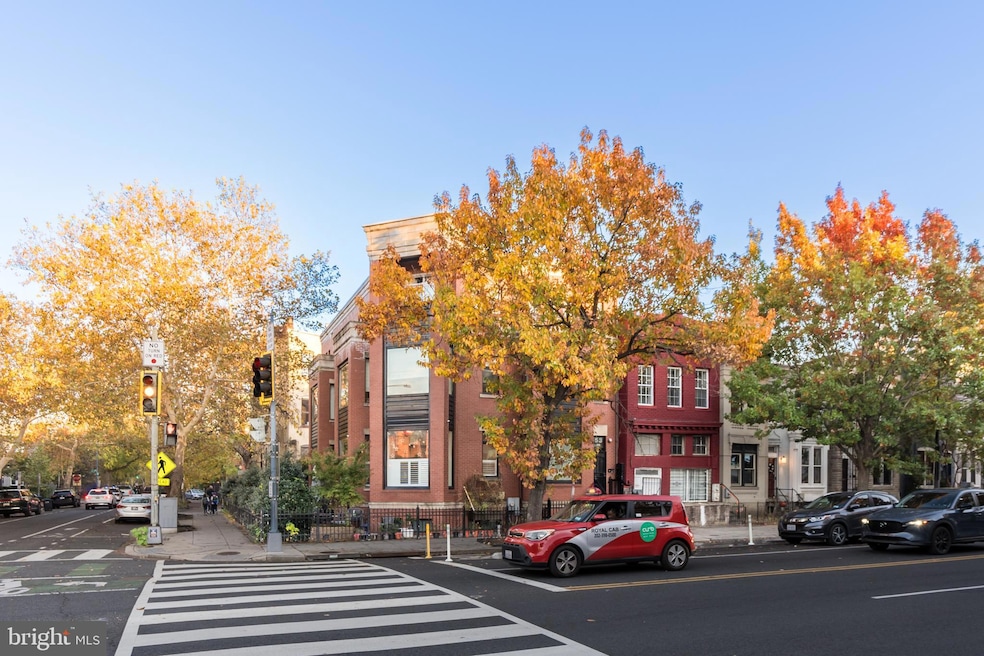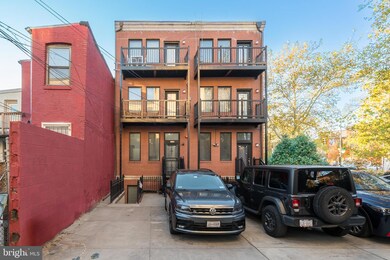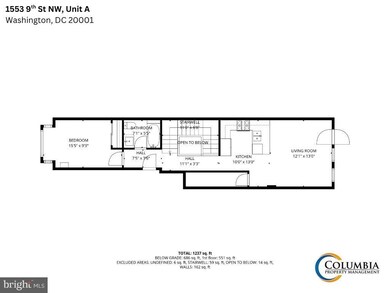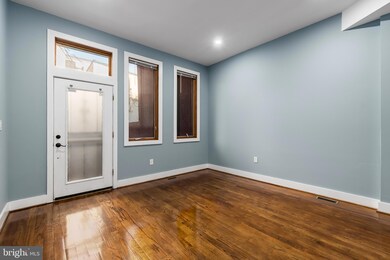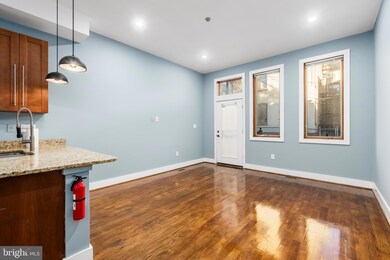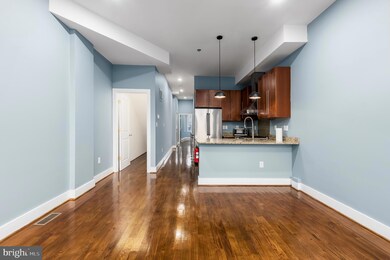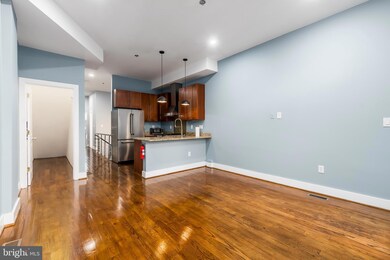1553 9th St NW Unit A Washington, DC 20001
Shaw NeighborhoodHighlights
- Colonial Architecture
- 4-minute walk to Shaw-Howard U
- Laundry Room
- Traditional Floor Plan
- Wood Flooring
- 4-minute walk to Shaw Skate Park
About This Home
Spacious two-level apartment in Shaw available with one off-street parking spot. Newly
painted and renovated bathrooms, open kitchen. One bedroom is available on the main level
and two bedrooms with en-suite bathrooms are upstairs. Rear facing rooms have balconies.
Extra closet space! In-unit newer front-loading washer/dryer.
Listing Agent
(202) 213-5184 rmorris@senaterealty.com Keller Williams Capital Properties License #SP98363211 Listed on: 11/16/2025

Co-Listing Agent
(202) 953-0777 russcarter@dmvwarteam.com Keller Williams Capital Properties License #659292
Condo Details
Home Type
- Condominium
Year Built
- Built in 2009
Parking
- On-Street Parking
Home Design
- Colonial Architecture
- Entry on the 1st floor
- Brick Exterior Construction
Interior Spaces
- Property has 2 Levels
- Traditional Floor Plan
- Combination Dining and Living Room
- Wood Flooring
Bedrooms and Bathrooms
Laundry
- Laundry Room
- Washer and Dryer Hookup
Utilities
- Central Heating and Cooling System
- Electric Water Heater
Listing and Financial Details
- Residential Lease
- Security Deposit $4,850
- Tenant pays for all utilities, insurance
- 12-Month Min and 36-Month Max Lease Term
- Available 11/16/25
- Assessor Parcel Number 0397//0818
Community Details
Overview
- Property has a Home Owners Association
- Low-Rise Condominium
- Old City #2 Subdivision
Pet Policy
- No Pets Allowed
Map
Source: Bright MLS
MLS Number: DCDC2232018
- 1521 9th St NW
- 1530 9th St NW
- 1505 8th St NW Unit 3
- 1617 8th St NW
- 912 P St NW
- 1526 10th St NW
- 1534 Marion St NW
- 1516 10th St NW Unit 102
- 810 O St NW Unit 201
- 810 O St NW Unit 705
- 810 O St NW Unit 706
- 810 O St NW Unit 809
- 925 R St NW
- 1507 Marion St NW
- 1408 10th St NW Unit 102
- 1524 6th St NW
- 605 P St NW
- 1101 Q St NW Unit 103
- 603 P St NW
- 1015 O St NW
- 1505 9th St NW Unit A
- 1510-1514 7th St NW
- 1550 7th St NW Unit FL4-ID1048
- 1550 7th St NW Unit FL7-ID453
- 1620 7th St NW Unit 1
- 800 P St NW
- 928 P St NW Unit LL
- 915 R St NW Unit ID1037701P
- 1710 7th St NW
- 1500 10th St NW Unit 1
- 909 O St NW Unit 4
- 1003 P St NW Unit A
- 1709 8th St NW
- 1511 11th St NW Unit 101
- 1015 P St NW Unit 1PH
- 1635 Marion St NW
- 1526 6th St NW Unit 1
- 936 French St NW
- 616 R St NW
- 609 P St NW
