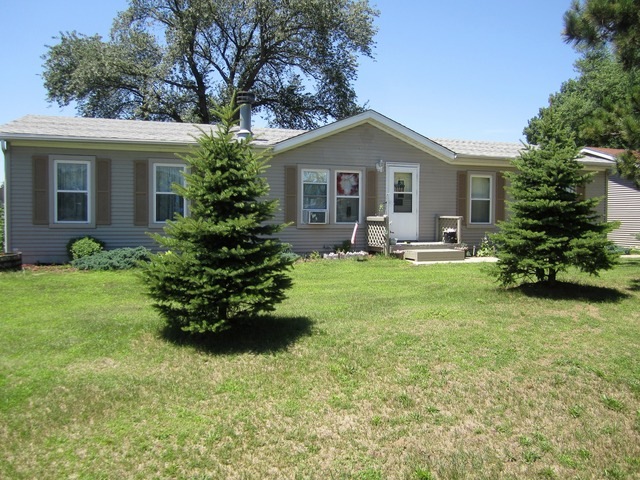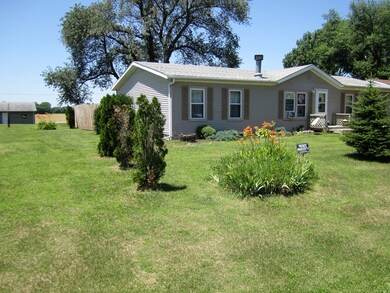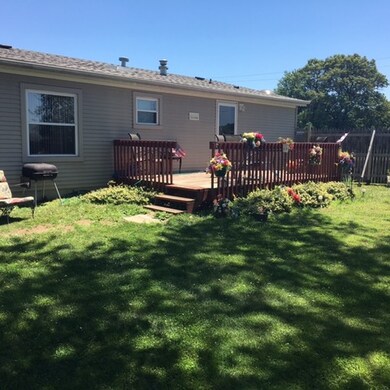
1553 Aurora St Dixon, IL 61021
South Dixon NeighborhoodHighlights
- Deck
- Corner Lot
- Breakfast Bar
- Ranch Style House
- Detached Garage
- Bathroom on Main Level
About This Home
As of July 2021Very nice ranch, ready to move in condition. 3 Bedrooms, 2 Bath with a wood burning fireplace, master bedroom with master bath garden tub, separate shower and walk in closet. Separate dining room,New windows in 2009, new roof 2013, water heater 2009. all appliances stay. 2 1/2 car garage 36X23 with plenty of room for storage All located on a very large lot .41 of an acre. Manufactured Home (2000) on a 2 ft high concrete crawl space. 16x10 deck newly painted. River Access has community boat dock for $30 yearly association fee.
Last Agent to Sell the Property
Judith Ross
Lori Patterson Real Estate License #475128080 Listed on: 06/30/2016
Home Details
Home Type
- Single Family
Est. Annual Taxes
- $2,891
Year Built
- 2000
HOA Fees
- $3 per month
Parking
- Detached Garage
- Parking Available
- Garage Door Opener
- Driveway
- Parking Space is Owned
- Garage Is Owned
Home Design
- Ranch Style House
- Slab Foundation
- Asphalt Shingled Roof
- Vinyl Siding
Interior Spaces
- Wood Burning Fireplace
- Laminate Flooring
- Crawl Space
Kitchen
- Breakfast Bar
- Oven or Range
Bedrooms and Bathrooms
- Primary Bathroom is a Full Bathroom
- Bathroom on Main Level
- Dual Sinks
- Garden Bath
- Separate Shower
Laundry
- Laundry on main level
- Dryer
- Washer
Utilities
- One Cooling System Mounted To A Wall/Window
- Forced Air Heating System
- Heating System Uses Gas
- Well
- Private or Community Septic Tank
Additional Features
- Deck
- Corner Lot
Listing and Financial Details
- Senior Tax Exemptions
- Homeowner Tax Exemptions
Ownership History
Purchase Details
Home Financials for this Owner
Home Financials are based on the most recent Mortgage that was taken out on this home.Purchase Details
Home Financials for this Owner
Home Financials are based on the most recent Mortgage that was taken out on this home.Purchase Details
Purchase Details
Home Financials for this Owner
Home Financials are based on the most recent Mortgage that was taken out on this home.Similar Homes in Dixon, IL
Home Values in the Area
Average Home Value in this Area
Purchase History
| Date | Type | Sale Price | Title Company |
|---|---|---|---|
| Warranty Deed | $115,000 | None Available | |
| Warranty Deed | $83,000 | None Available | |
| Warranty Deed | $88,500 | None Available | |
| Warranty Deed | $87,000 | None Available |
Mortgage History
| Date | Status | Loan Amount | Loan Type |
|---|---|---|---|
| Previous Owner | $124,500 | New Conventional | |
| Previous Owner | $45,000 | New Conventional | |
| Previous Owner | $69,600 | New Conventional |
Property History
| Date | Event | Price | Change | Sq Ft Price |
|---|---|---|---|---|
| 07/14/2021 07/14/21 | Sold | $115,000 | 0.0% | $70 / Sq Ft |
| 07/01/2021 07/01/21 | Pending | -- | -- | -- |
| 06/30/2021 06/30/21 | For Sale | $115,000 | +38.6% | $70 / Sq Ft |
| 10/03/2016 10/03/16 | Sold | $83,000 | -5.1% | $60 / Sq Ft |
| 08/17/2016 08/17/16 | Pending | -- | -- | -- |
| 06/30/2016 06/30/16 | For Sale | $87,500 | -- | $63 / Sq Ft |
Tax History Compared to Growth
Tax History
| Year | Tax Paid | Tax Assessment Tax Assessment Total Assessment is a certain percentage of the fair market value that is determined by local assessors to be the total taxable value of land and additions on the property. | Land | Improvement |
|---|---|---|---|---|
| 2024 | $2,891 | $47,162 | $2,879 | $44,283 |
| 2023 | $2,602 | $42,805 | $2,790 | $40,015 |
| 2022 | $2,395 | $39,271 | $2,560 | $36,711 |
| 2021 | $2,199 | $36,362 | $2,370 | $33,992 |
| 2020 | $2,573 | $35,303 | $2,301 | $33,002 |
| 2019 | $2,518 | $34,275 | $2,234 | $32,041 |
| 2018 | $2,370 | $32,643 | $2,128 | $30,515 |
| 2017 | $2,305 | $31,692 | $2,066 | $29,626 |
| 2016 | $1,388 | $31,692 | $2,066 | $29,626 |
| 2015 | $1,329 | $29,992 | $2,004 | $27,988 |
| 2014 | $1,332 | $29,992 | $2,004 | $27,988 |
| 2013 | $1,599 | $30,920 | $2,066 | $28,854 |
Agents Affiliated with this Home
-

Seller's Agent in 2021
Eric Bird
Bird Realty
(815) 973-6768
16 in this area
194 Total Sales
-

Buyer's Agent in 2021
Shawney Evans
Sauk Valley Properties LLC
(815) 973-0383
66 in this area
193 Total Sales
-
J
Seller's Agent in 2016
Judith Ross
Lori Patterson Real Estate
Map
Source: Midwest Real Estate Data (MRED)
MLS Number: MRD09275156
APN: 15-07-15-251-035
- 334 Rockside Dr
- 0 Rockside Dr
- 291 Il Route 2 Unit 441
- 376 Kilgore Rd
- 000 Valley Ridge Ln
- 575 Meadow Ln
- 685 Squirrel Chase
- 687 Squirrel Chase
- 681 Squirrel Chase
- 1606 Gregden Shores Dr
- 693 Squirrel Chase
- 1723 Hillcrest Dr
- 1902 W 1st St
- 1823 W 4th St
- Lot 5 Lenox Rd
- Lot 4 Lenox Rd
- Lot 3 Lenox Rd
- 1707 W 3rd St
- 1618 W 4th St
- 1312 Christiana Terrace






