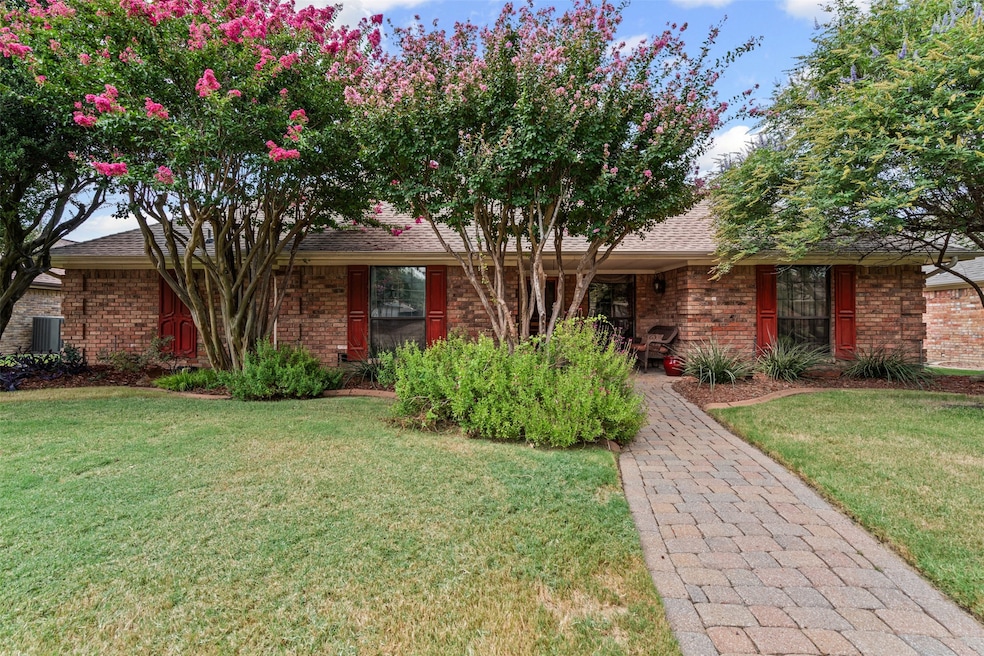1553 Bamburgh Dr Plano, TX 75075
Bunker NeighborhoodEstimated payment $3,386/month
Highlights
- Outdoor Pool
- Granite Countertops
- Eat-In Kitchen
- Harrington Elementary School Rated A
- 2 Car Attached Garage
- Built-In Features
About This Home
Resort-Style Living in the Heart of Plano! This beautiful 4 bedroom 3 bath home offers the perfect blend of comfort, style, and entertainment. Nestled in the vibrant center of Plano, enjoy your own private backyard Oasis complete with a sparkling pool and a home with built in wet bar - perfect for the weekend gatherings or relaxing evenings. With spacious living areas, some updates, new carpet , and cobblestone walkway and cobblestone back patio, and a prime location near top-rated schools, shops, and dining, this home is the ultimate retreat
Listing Agent
OnDemand Realty Brokerage Phone: 214-529-1504 License #0675262 Listed on: 07/30/2025
Home Details
Home Type
- Single Family
Est. Annual Taxes
- $7,397
Year Built
- Built in 1983
Parking
- 2 Car Attached Garage
- Alley Access
Interior Spaces
- 2,439 Sq Ft Home
- 1-Story Property
- Wet Bar
- Built-In Features
- Woodwork
- Fireplace Features Masonry
Kitchen
- Eat-In Kitchen
- Electric Oven
- Electric Cooktop
- Microwave
- Dishwasher
- Granite Countertops
- Disposal
Bedrooms and Bathrooms
- 4 Bedrooms
- Walk-In Closet
- 3 Full Bathrooms
- Double Vanity
Schools
- Harrington Elementary School
- Clark High School
Utilities
- High Speed Internet
- Cable TV Available
Additional Features
- Outdoor Pool
- 9,148 Sq Ft Lot
Community Details
- Briarmeade VI Subdivision
Listing and Financial Details
- Legal Lot and Block 29 / R
- Assessor Parcel Number R067101802901
Map
Home Values in the Area
Average Home Value in this Area
Tax History
| Year | Tax Paid | Tax Assessment Tax Assessment Total Assessment is a certain percentage of the fair market value that is determined by local assessors to be the total taxable value of land and additions on the property. | Land | Improvement |
|---|---|---|---|---|
| 2024 | $1,543 | $437,557 | $130,000 | $341,783 |
| 2023 | $1,543 | $397,779 | $115,000 | $360,845 |
| 2022 | $6,911 | $361,617 | $105,000 | $306,026 |
| 2021 | $6,629 | $328,743 | $80,000 | $248,743 |
| 2020 | $6,528 | $319,717 | $80,000 | $239,717 |
| 2019 | $7,296 | $337,567 | $80,000 | $257,567 |
| 2018 | $7,055 | $323,667 | $80,000 | $254,411 |
| 2017 | $6,413 | $320,571 | $70,000 | $250,571 |
| 2016 | $5,904 | $281,415 | $60,000 | $221,415 |
| 2015 | $3,623 | $246,436 | $60,000 | $186,436 |
Property History
| Date | Event | Price | Change | Sq Ft Price |
|---|---|---|---|---|
| 08/06/2025 08/06/25 | Pending | -- | -- | -- |
| 07/30/2025 07/30/25 | For Sale | $519,900 | -- | $213 / Sq Ft |
Purchase History
| Date | Type | Sale Price | Title Company |
|---|---|---|---|
| Deed | -- | None Listed On Document |
Mortgage History
| Date | Status | Loan Amount | Loan Type |
|---|---|---|---|
| Open | $195,000 | New Conventional | |
| Previous Owner | $100,000 | Credit Line Revolving | |
| Previous Owner | $152,000 | Stand Alone First |
Source: North Texas Real Estate Information Systems (NTREIS)
MLS Number: 21015390
APN: R-0671-018-0290-1
- 1541 Croston Dr
- 1521 Croston Dr
- 1500 Bamburgh Dr
- 1805 Huron Trail
- 1920 Templehill Dr
- 1705 Danube Ln
- 1948 Keystone Dr
- 1401 Sacramento Terrace
- 2529 Gosling Dr
- 1412 Sussex Dr
- 2200 W Park Blvd Unit 3502
- 1405 Danube Ln
- 1409 Thames Dr
- 2204 W Park Blvd Unit 2202
- 2204 W Park Blvd Unit 3101
- 2204 W Park Blvd Unit 3203
- 2405 Bennington Ct
- 1520 Papeete Dr
- 1809 Mercedes Place
- 2116 Ironside Dr







