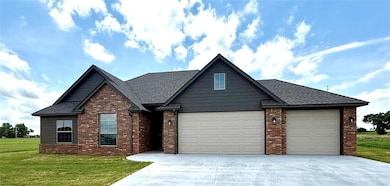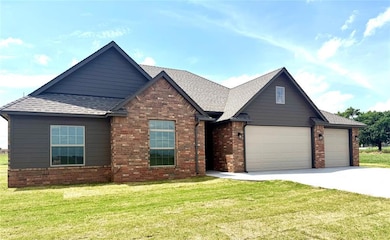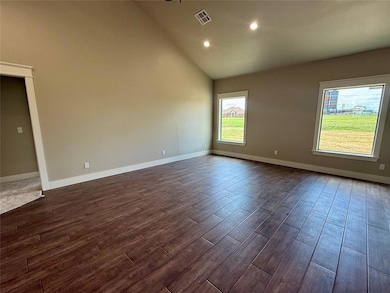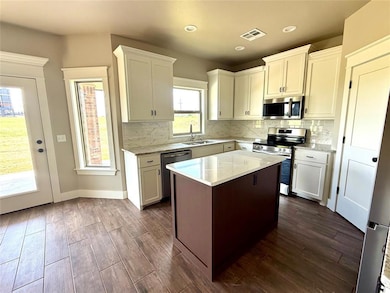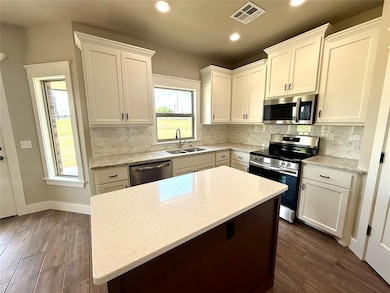1553 Flint Rock Trail Clinton, OK 73601
Estimated payment $2,038/month
Highlights
- New Construction
- Covered Patio or Porch
- 2 Car Attached Garage
- Traditional Architecture
- Walk-In Pantry
- Interior Lot
About This Home
Welcome to your dream home! Located in a brand new neighborhood, this stunning 3-bedroom, 2.5-bathroom residence offers a perfect blend of high-end finishes and thoughtful design for modern living.
Step inside to a spacious open-concept layout featuring a large living room with expansive Pella windows that flood the space with natural light and offer serene views of the backyard—ideal for entertaining or enjoying peaceful evenings outdoors.
The heart of the home is a gourmet kitchen that’s sure to impress. Showcasing granite countertops, custom cabinetry, a center island with quartz countertops, and all new stainless steel appliances, this kitchen is both stylish and functional. A walk-in pantry provides ample storage, while the professional paint finishes add a refined touch throughout.
Retreat to the generous primary suite with a luxurious en-suite bathroom and walk-in closet. Two additional bedrooms provide flexibility for family, guests, or a home office.
For peace of mind, this home also includes a built-in safe room, adding a layer of security without sacrificing style.
Every detail of this home has been meticulously crafted with top-of-the-line finishes and high-quality materials. From the designer features to the energy-efficient Pella windows throughout, no corner has been cut in delivering a home that truly stands out.
Key Features:
• 3 Bedrooms | 2.5 Bathrooms
• Large Backyard
• Quartz Countertops & Custom Cabinets
• Center Island & Walk-In Pantry
• All New Stainless Steel Appliances
• Professionally Painted Interior
• Pella Windows
• Large Living Area with Natural Light
• Built-In Safe Room
• Located in a Brand New Community
Don’t miss this rare opportunity to own a brand new, move-in ready home in one of the most sought-after new developments. Schedule your private showing today!
Home Details
Home Type
- Single Family
Year Built
- Built in 2025 | New Construction
Lot Details
- 0.28 Acre Lot
- Interior Lot
Parking
- 2 Car Attached Garage
Home Design
- Traditional Architecture
- Brick Exterior Construction
- Slab Foundation
- Composition Roof
Interior Spaces
- 1,800 Sq Ft Home
- 1-Story Property
Kitchen
- Walk-In Pantry
- Electric Oven
- Electric Range
- Free-Standing Range
- Microwave
- Dishwasher
- Disposal
Flooring
- Carpet
- Tile
Bedrooms and Bathrooms
- 3 Bedrooms
Schools
- Nance Elementary School
- Clinton Middle School
- Clinton High School
Additional Features
- Covered Patio or Porch
- Central Heating and Cooling System
Listing and Financial Details
- Tax Lot 25
Map
Home Values in the Area
Average Home Value in this Area
Property History
| Date | Event | Price | List to Sale | Price per Sq Ft |
|---|---|---|---|---|
| 05/30/2025 05/30/25 | For Sale | $324,900 | -- | $181 / Sq Ft |
Source: MLSOK
MLS Number: 1172367
- 2724 Chapman Rd
- 20 Lombardy Place
- 16 Lombardy Place
- 12 Lombardy Place
- 8 Lombardy Place
- 2 Lombardy Place
- 6 Lombardy Place
- 21 Lombardy Place
- 5 Lombardy Place
- 13 Lombardy Place
- 9 Lombardy Place
- 1 Lombardy Place
- 17 Lombardy Place
- 8 Mulberry Ln
- 0 Mulberry Ln & Lombardy Place
- 54 Mulberry St
- 56 Mulberry St
- 9 Mulberry Ln
- 3 Peterson Dr
- 0 Rawlings Dr
- 2201 W Modelle Ave
- 505 S 11th St
- 310 N 20th St
- 601 W Oklahoma Ave
- 513 W Franklin Ave
- 700 W Davis Ave
- 624 N Broadway St Unit 6
- 516 E Huber Ave
- 1600 Grandview Dr
- 911 Delarice St
- 1308 Lee St
- 1601 E Lawter Rd
- 2001 Lynn Ln Unit 2
- 2305 E 7th St
- 1500 Stout Dr
- 220 Ridgecrest Dr
- 1304 Lynnwood Dr
- 1900 W Broadway Ave
- 2302 W Country Club Blvd

