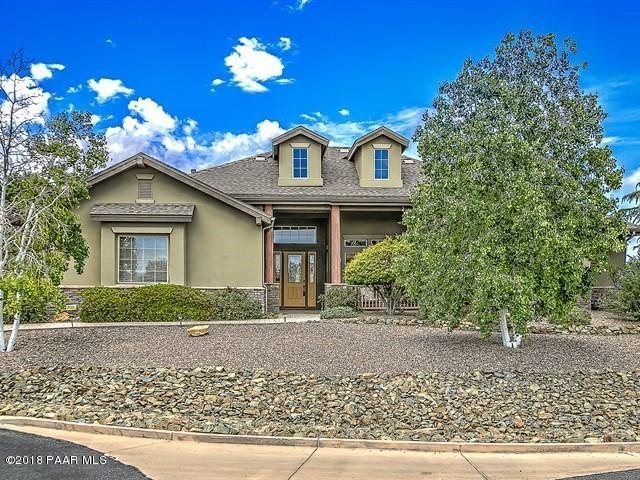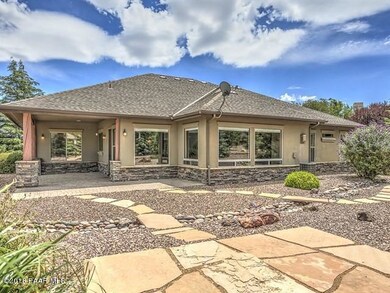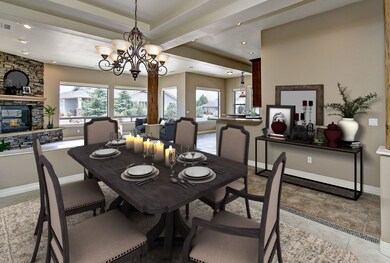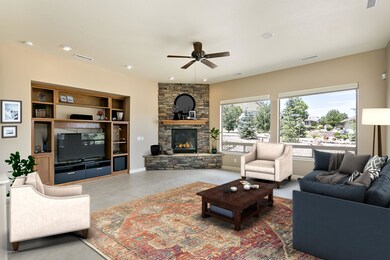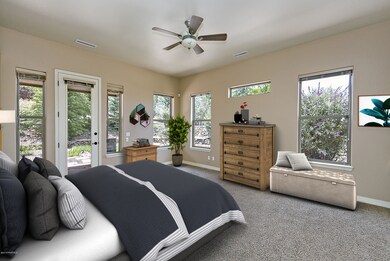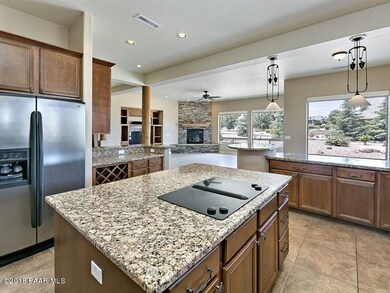
1553 Gettysvue Way Prescott, AZ 86301
Prescott Lakes NeighborhoodHighlights
- RV Parking in Community
- Contemporary Architecture
- Formal Dining Room
- Taylor Hicks School Rated A-
- Covered patio or porch
- Eat-In Kitchen
About This Home
As of August 2018Immaculate one level Carrington home for sale in gated Parkside, Prescott Lakes offering modern luxury and open concept living enlarge private lot with lush landscape on drip. Large owner suite with soaking tub and shower, junior master with en suite bath, guest room and full bath. Neutral color scheme, rock-faced gas fireplace in great room, granite slab counters, walk-in pantry, 2 cooking zones & beverage center in kitchen, formal & casual dining. Covered rear patio, front courtyard, paver drive and walkways, 3 car garage. Enjoy the Prescott Lakes lifestyle with a top-flight Hale Irwin Signature golf course, restaurant, pickleball, tennis, walking & biking trails, fitness facility, indoor & outdoor pools, steam & massage rooms. Near Basis School, Willow & Watson Lakes, Yavapai Regional
Last Agent to Sell the Property
Better Homes And Gardens Real Estate Bloomtree Realty License #SA560722000 Listed on: 06/18/2018

Home Details
Home Type
- Single Family
Est. Annual Taxes
- $2,769
Year Built
- Built in 2002
Lot Details
- 0.43 Acre Lot
- Drip System Landscaping
- Level Lot
- Landscaped with Trees
- Property is zoned SF-35(PAD)
HOA Fees
- $110 Monthly HOA Fees
Parking
- 3 Car Garage
- Garage Door Opener
- Driveway with Pavers
Home Design
- Contemporary Architecture
- Slab Foundation
- Wood Frame Construction
- Composition Roof
- Stucco Exterior
- Stone
Interior Spaces
- 2,799 Sq Ft Home
- 1-Story Property
- Ceiling height of 9 feet or more
- Ceiling Fan
- Double Pane Windows
- Blinds
- Window Screens
- Formal Dining Room
Kitchen
- Eat-In Kitchen
- Oven
- Cooktop
- Microwave
- Dishwasher
- Kitchen Island
- Disposal
Flooring
- Carpet
- Tile
Bedrooms and Bathrooms
- 3 Bedrooms
- Split Bedroom Floorplan
- Walk-In Closet
- 3 Full Bathrooms
- Granite Bathroom Countertops
Laundry
- Dryer
- Washer
Home Security
- Home Security System
- Fire and Smoke Detector
Accessible Home Design
- Handicap Accessible
- Accessible Doors
- Level Entry For Accessibility
Outdoor Features
- Covered patio or porch
- Rain Gutters
Utilities
- Forced Air Zoned Heating and Cooling System
- Heating System Uses Natural Gas
- Underground Utilities
- Electricity To Lot Line
- Natural Gas Water Heater
- Phone Available
- Cable TV Available
Community Details
- Association Phone (928) 776-4479
- Built by Carrington
- Prescott Lakes Subdivision
- RV Parking in Community
Listing and Financial Details
- Assessor Parcel Number 116
Ownership History
Purchase Details
Home Financials for this Owner
Home Financials are based on the most recent Mortgage that was taken out on this home.Purchase Details
Home Financials for this Owner
Home Financials are based on the most recent Mortgage that was taken out on this home.Purchase Details
Home Financials for this Owner
Home Financials are based on the most recent Mortgage that was taken out on this home.Purchase Details
Purchase Details
Home Financials for this Owner
Home Financials are based on the most recent Mortgage that was taken out on this home.Purchase Details
Similar Homes in Prescott, AZ
Home Values in the Area
Average Home Value in this Area
Purchase History
| Date | Type | Sale Price | Title Company |
|---|---|---|---|
| Warranty Deed | $558,000 | Yavapai Title | |
| Warranty Deed | -- | Pioneer Title Agency | |
| Cash Sale Deed | $450,000 | Driggs Title Agency Inc | |
| Interfamily Deed Transfer | -- | Transnation Title Ins Co | |
| Warranty Deed | $100,000 | First American Title | |
| Warranty Deed | $372,427 | First American Title |
Mortgage History
| Date | Status | Loan Amount | Loan Type |
|---|---|---|---|
| Previous Owner | $79,000 | Credit Line Revolving | |
| Previous Owner | $400,000 | Unknown | |
| Previous Owner | $72,000 | New Conventional |
Property History
| Date | Event | Price | Change | Sq Ft Price |
|---|---|---|---|---|
| 08/13/2018 08/13/18 | Sold | $558,000 | -7.0% | $199 / Sq Ft |
| 07/14/2018 07/14/18 | Pending | -- | -- | -- |
| 06/18/2018 06/18/18 | For Sale | $600,000 | +7.6% | $214 / Sq Ft |
| 04/19/2017 04/19/17 | Sold | $557,500 | -5.2% | $199 / Sq Ft |
| 03/20/2017 03/20/17 | Pending | -- | -- | -- |
| 02/02/2017 02/02/17 | For Sale | $588,000 | +30.7% | $210 / Sq Ft |
| 05/15/2014 05/15/14 | Sold | $450,000 | -9.1% | $161 / Sq Ft |
| 04/15/2014 04/15/14 | Pending | -- | -- | -- |
| 09/05/2013 09/05/13 | For Sale | $495,000 | -- | $177 / Sq Ft |
Tax History Compared to Growth
Tax History
| Year | Tax Paid | Tax Assessment Tax Assessment Total Assessment is a certain percentage of the fair market value that is determined by local assessors to be the total taxable value of land and additions on the property. | Land | Improvement |
|---|---|---|---|---|
| 2026 | $2,478 | $81,114 | -- | -- |
| 2024 | $2,425 | $82,670 | -- | -- |
| 2023 | $2,425 | $66,719 | $10,856 | $55,863 |
| 2022 | $2,392 | $57,057 | $10,527 | $46,530 |
| 2021 | $2,567 | $55,717 | $8,590 | $47,127 |
| 2020 | $2,578 | $0 | $0 | $0 |
| 2019 | $2,560 | $0 | $0 | $0 |
| 2018 | $2,903 | $0 | $0 | $0 |
| 2017 | $2,769 | $0 | $0 | $0 |
| 2016 | $2,347 | $0 | $0 | $0 |
| 2015 | -- | $0 | $0 | $0 |
| 2014 | -- | $0 | $0 | $0 |
Agents Affiliated with this Home
-
A
Seller's Agent in 2018
Abbie Roses
Better Homes And Gardens Real Estate Bloomtree Realty
(928) 443-8800
12 in this area
194 Total Sales
-

Buyer's Agent in 2018
Joan Eaton
HomeSmart Fine Homes and Land
(928) 200-3744
9 in this area
62 Total Sales
-

Seller's Agent in 2017
DAVID SOMMER
Realty ONE Group Mountain Desert
(928) 899-0982
9 Total Sales
-
D
Buyer's Agent in 2017
DONNA JONES
WINDERMERE REAL ESTATE NORTHERN ARIZONA
-
D
Seller's Agent in 2014
Donald Partch
Realty Executives Northern AZ
Map
Source: Prescott Area Association of REALTORS®
MLS Number: 1013135
APN: 105-04-116
- 1445 Commonwealth St
- 1456 Commonwealth St
- 1568 Gettysvue Way
- 1547 Belle Meade Ct
- 1498 Commonwealth St
- 1338 Mandi Ct
- 1935 Ventnor Cir
- 1976 St James Place
- 1975 S Blooming Hills Dr Unit 205
- 1975 Blooming Hills Dr Unit 111
- 1390 Northridge Dr
- 1923 Atlantic Ave
- 1927 Oriental Ave
- 1861 Oriental Ave
- 1591 Northridge Dr
- 10825 W Rd
- 1222 Crown Ridge Dr
- 1543 Mediterranean Ct
- 1617 Bonavista Place
- 1239 Pebble Springs
