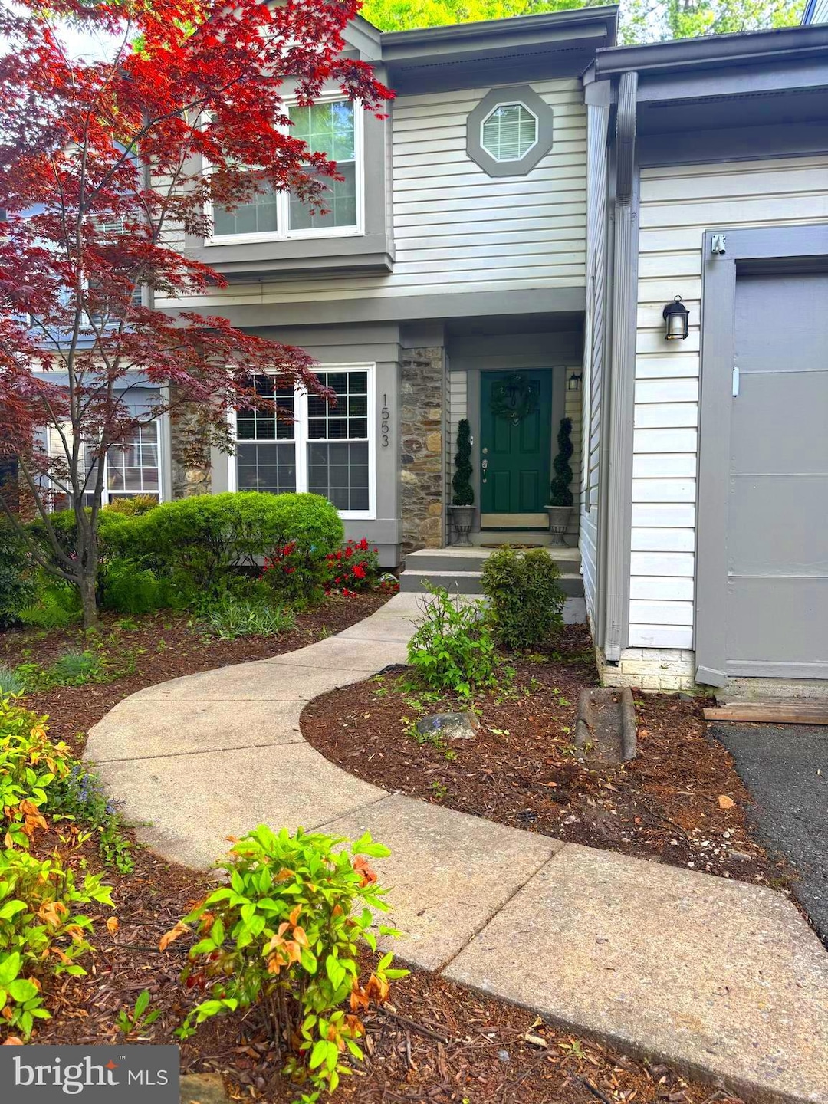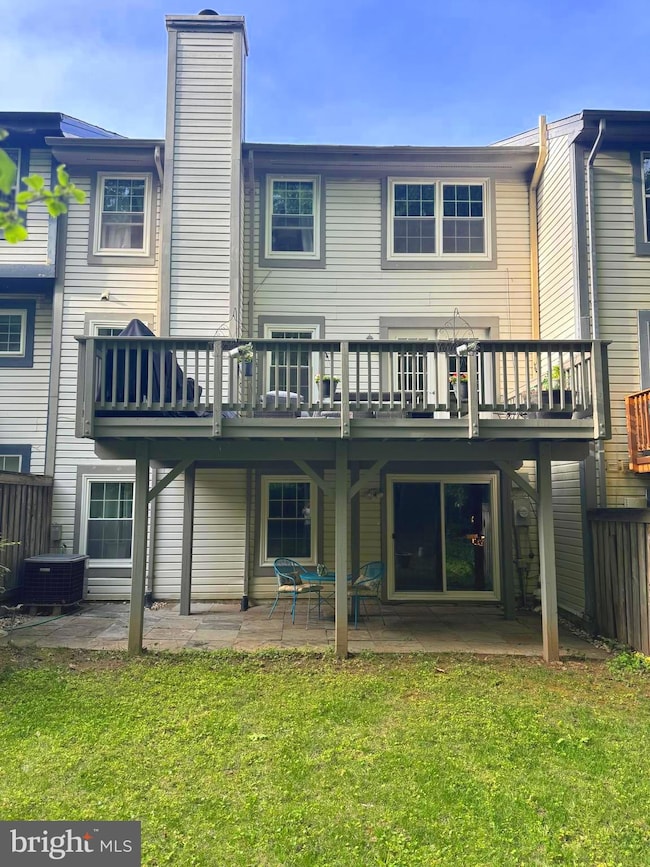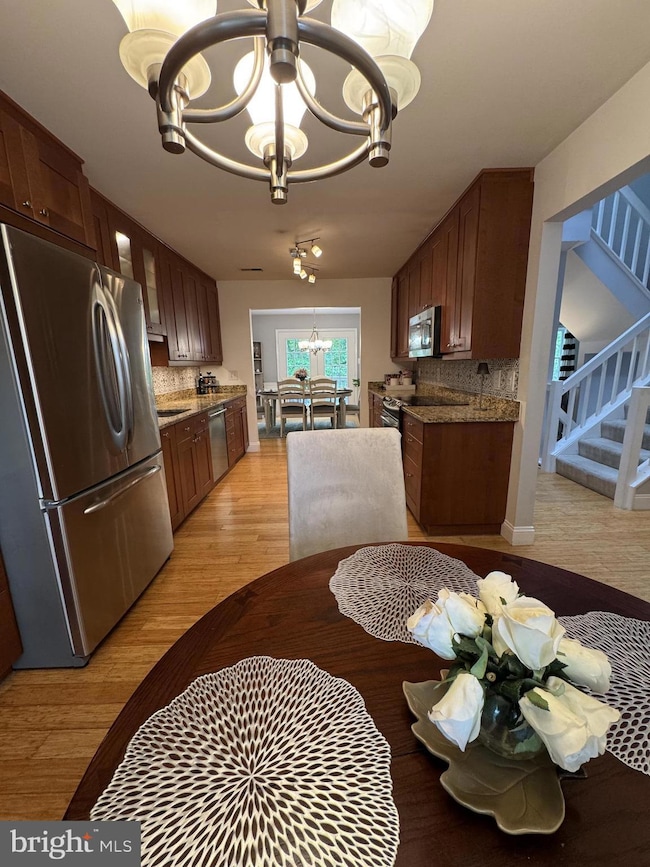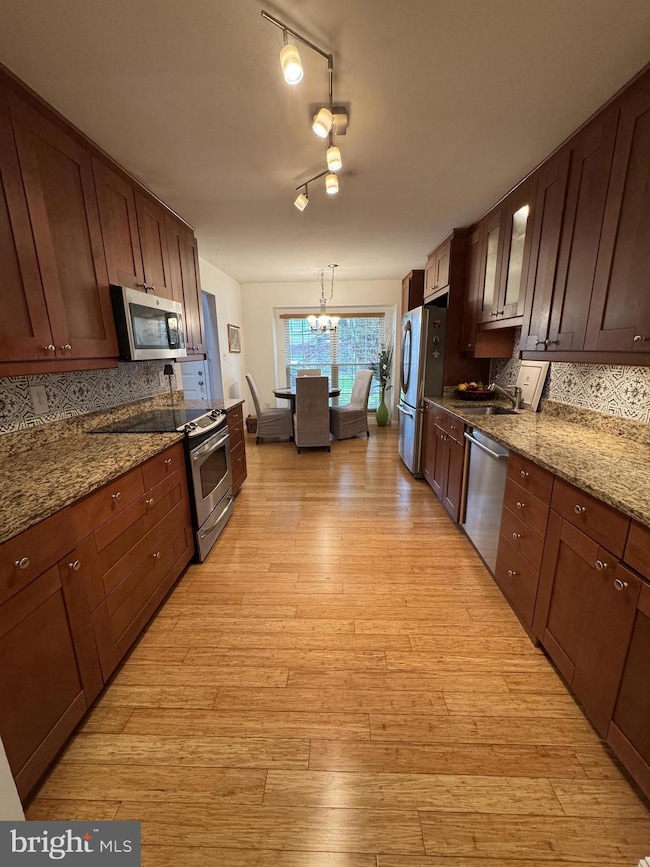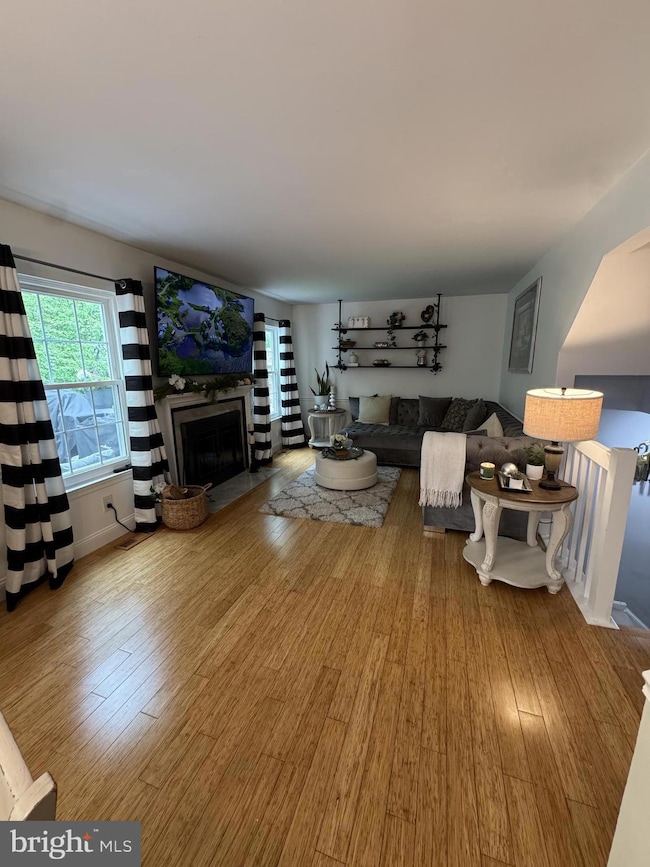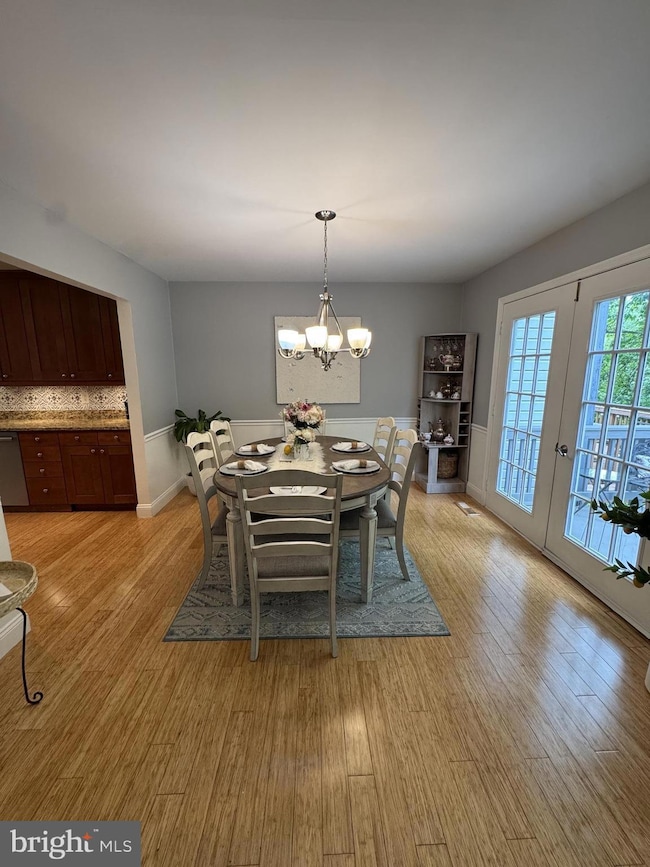
1553 Hugo Cir Silver Spring, MD 20906
Layhill South NeighborhoodHighlights
- Water Views
- Water Oriented
- Craftsman Architecture
- Fitness Center
- Open Floorplan
- Community Lake
About This Home
As of May 2025***Offers due 5/5/2025 at 6:30pm*** Charming Home in Tivoli Private Community – Perfect Blend of Comfort & Tranquility
Nestled in the highly sought-after Tivoli Private community, this stunning home offers the perfect balance of peaceful living and modern convenience. The top floor features a spacious primary suite and two additional bedrooms, all with plenty of natural light and storage. The two full bathrooms are tastefully designed, providing both style and functionality.
The heart of the home is the open-concept kitchen and dining area, perfect for family meals or entertaining guests. Cozy up by the wood-burning fireplace in the living room, where French doors lead to a private deck with picturesque views of the lush greenery. The deck offers a serene spot to relax and unwind, with a charming bond of chimers peeking through the trees.
The spacious basement features a versatile half bathroom and ample room that could easily function as an office or an additional bedroom, depending on your needs. French doors from the basement open to a patio area, with the same breathtaking outdoor views as the deck, creating a seamless flow between indoor and outdoor living.
The property also boasts an attached garage and driveway, providing convenience and additional storage space. Enjoy the peace and quiet of your surroundings, while being just minutes away from the city’s amenities, making this the ideal location for those who desire privacy without sacrificing accessibility.
Surrounded by plenty of green areas, this home offers the tranquility of suburban living, all within a short distance to everything you need. Don’t miss the opportunity to make this beautiful property your own!
Townhouse Details
Home Type
- Townhome
Est. Annual Taxes
- $5,852
Year Built
- Built in 1987
Lot Details
- 2,796 Sq Ft Lot
- Privacy Fence
- Board Fence
- Landscaped
- Wooded Lot
- Backs to Trees or Woods
HOA Fees
- $110 Monthly HOA Fees
Parking
- 1 Car Attached Garage
- 1 Driveway Space
- Garage Door Opener
- Off-Site Parking
Property Views
- Water
- Woods
Home Design
- Craftsman Architecture
- Asphalt Roof
- Stone Siding
- Vinyl Siding
- Concrete Perimeter Foundation
Interior Spaces
- Property has 3 Levels
- Open Floorplan
- Fireplace With Glass Doors
- Screen For Fireplace
- Fireplace Mantel
- Entrance Foyer
- Family Room
- Dining Room
- Den
- Utility Room
- Wood Flooring
- Basement
Kitchen
- Breakfast Room
- Electric Oven or Range
- Self-Cleaning Oven
- Microwave
- Ice Maker
- Dishwasher
- Upgraded Countertops
- Disposal
Bedrooms and Bathrooms
- 3 Bedrooms
- En-Suite Primary Bedroom
- En-Suite Bathroom
Laundry
- Dryer
- Washer
Eco-Friendly Details
- Energy-Efficient Appliances
Outdoor Features
- Water Oriented
- Property is near a lake
- Pond
- Deck
- Porch
Utilities
- Forced Air Heating and Cooling System
- Electric Water Heater
Listing and Financial Details
- Tax Lot 22
- Assessor Parcel Number 161302538332
Community Details
Overview
- Association fees include management, insurance, recreation facility, road maintenance, snow removal, trash
- Tivoli Community Association
- Tivoli Subdivision
- Community Lake
Amenities
- Common Area
- Clubhouse
Recreation
- Community Playground
- Fitness Center
- Tennis Courts
Pet Policy
- Pets allowed on a case-by-case basis
- Pet Deposit Required
Ownership History
Purchase Details
Home Financials for this Owner
Home Financials are based on the most recent Mortgage that was taken out on this home.Purchase Details
Home Financials for this Owner
Home Financials are based on the most recent Mortgage that was taken out on this home.Purchase Details
Home Financials for this Owner
Home Financials are based on the most recent Mortgage that was taken out on this home.Purchase Details
Home Financials for this Owner
Home Financials are based on the most recent Mortgage that was taken out on this home.Purchase Details
Home Financials for this Owner
Home Financials are based on the most recent Mortgage that was taken out on this home.Purchase Details
Purchase Details
Similar Homes in Silver Spring, MD
Home Values in the Area
Average Home Value in this Area
Purchase History
| Date | Type | Sale Price | Title Company |
|---|---|---|---|
| Deed | $565,000 | Quantum Title | |
| Deed | $565,000 | Quantum Title | |
| Deed | $500,000 | -- | |
| Deed | $420,000 | Rgs Title Llc | |
| Deed | $421,950 | -- | |
| Deed | $421,950 | -- | |
| Deed | $262,000 | -- | |
| Deed | $186,000 | -- |
Mortgage History
| Date | Status | Loan Amount | Loan Type |
|---|---|---|---|
| Open | $175,000 | New Conventional | |
| Closed | $175,000 | New Conventional | |
| Previous Owner | $455,000 | New Conventional | |
| Previous Owner | $429,030 | VA | |
| Previous Owner | $375,960 | New Conventional | |
| Previous Owner | $400,852 | Purchase Money Mortgage | |
| Previous Owner | $400,852 | Purchase Money Mortgage |
Property History
| Date | Event | Price | Change | Sq Ft Price |
|---|---|---|---|---|
| 05/29/2025 05/29/25 | Sold | $565,000 | 0.0% | $262 / Sq Ft |
| 05/05/2025 05/05/25 | Pending | -- | -- | -- |
| 05/03/2025 05/03/25 | For Sale | $565,000 | +13.0% | $262 / Sq Ft |
| 08/29/2022 08/29/22 | Sold | $500,000 | 0.0% | $221 / Sq Ft |
| 07/22/2022 07/22/22 | For Sale | $499,900 | +19.0% | $221 / Sq Ft |
| 05/20/2016 05/20/16 | Sold | $420,000 | 0.0% | $195 / Sq Ft |
| 04/12/2016 04/12/16 | Pending | -- | -- | -- |
| 04/12/2016 04/12/16 | For Sale | $420,000 | 0.0% | $195 / Sq Ft |
| 04/04/2016 04/04/16 | Pending | -- | -- | -- |
| 03/30/2016 03/30/16 | For Sale | $420,000 | -- | $195 / Sq Ft |
Tax History Compared to Growth
Tax History
| Year | Tax Paid | Tax Assessment Tax Assessment Total Assessment is a certain percentage of the fair market value that is determined by local assessors to be the total taxable value of land and additions on the property. | Land | Improvement |
|---|---|---|---|---|
| 2024 | $5,852 | $474,967 | $0 | $0 |
| 2023 | $6,266 | $452,433 | $0 | $0 |
| 2022 | $4,404 | $429,900 | $130,000 | $299,900 |
| 2021 | $4,211 | $416,933 | $0 | $0 |
| 2020 | $8,092 | $403,967 | $0 | $0 |
| 2019 | $3,889 | $391,000 | $130,000 | $261,000 |
| 2018 | $3,689 | $372,933 | $0 | $0 |
| 2017 | $3,438 | $354,867 | $0 | $0 |
| 2016 | $3,189 | $336,800 | $0 | $0 |
| 2015 | $3,189 | $336,800 | $0 | $0 |
| 2014 | $3,189 | $336,800 | $0 | $0 |
Agents Affiliated with this Home
-
A
Seller's Agent in 2025
Angel Alba
HomeSmart
-
M
Buyer's Agent in 2025
M J Huff
Long & Foster
-
J
Seller's Agent in 2022
Jessica Aminzadeh
Keller Williams Realty Centre
-
G
Seller's Agent in 2016
Gregg Herpst
Pearson Smith Realty, LLC
-
T
Buyer's Agent in 2016
Timothy O'Boyle
Mackintosh, Inc.
Map
Source: Bright MLS
MLS Number: MDMC2178344
APN: 13-02538332
- 3 Casino Ct
- 1544 Ingram Terrace
- 1105 Sweetbay Place
- 13304 Windy Meadow Ln
- 1108 Autumn Brook Ave
- 12805 Brandon Green Ct
- 1539 Rabbit Hollow Place
- 1547 Rabbit Hollow Place
- 1937 Hickory Hill Ln
- 12912 Middlevale Ln
- 13102 Middlevale Ln
- 13319 Moonlight Trail Dr
- 715 Hawkesbury Ln
- 12608 Garden Gate Rd
- 25 Moonlight Trail Ct
- 13413 Autumn Ridge Ln
- 13501 Moonlight Trail Dr
- 12523 Heurich Rd
- 13752 Night Sky Dr
- 13750 Foggy Glen Dr
