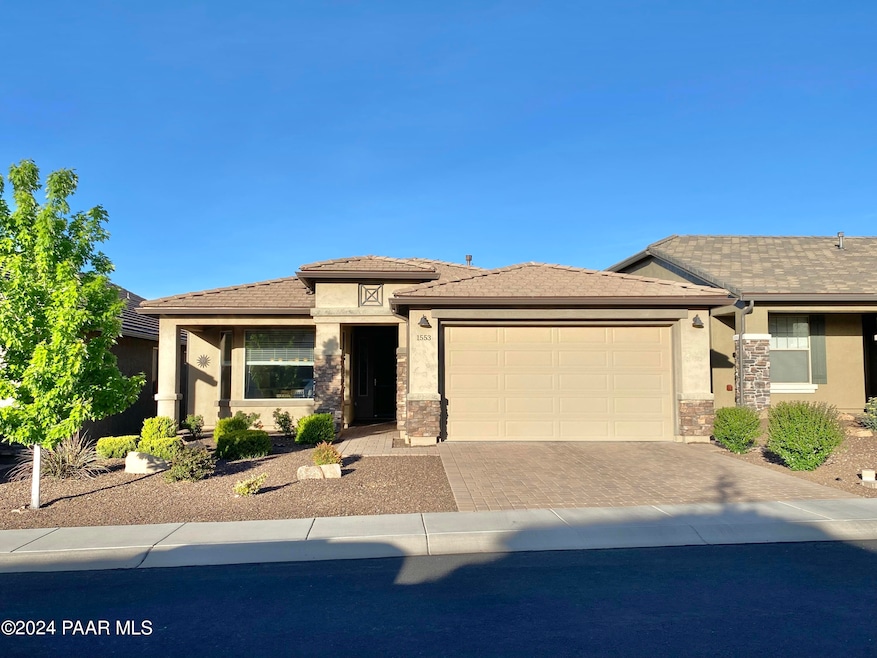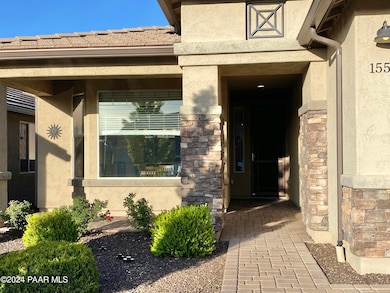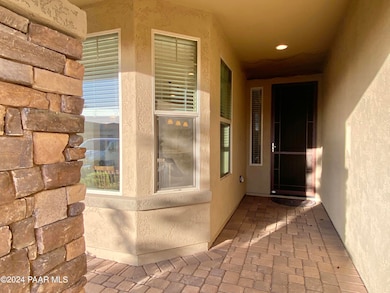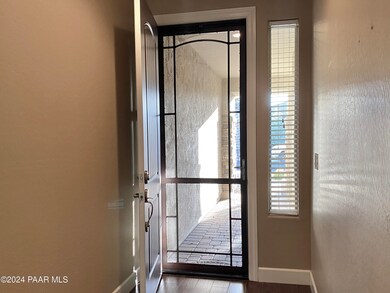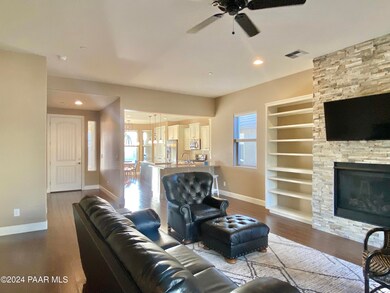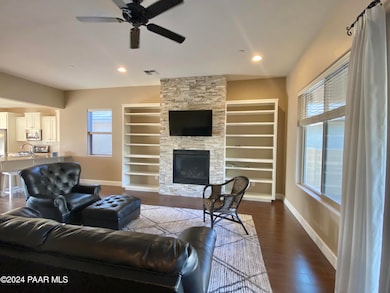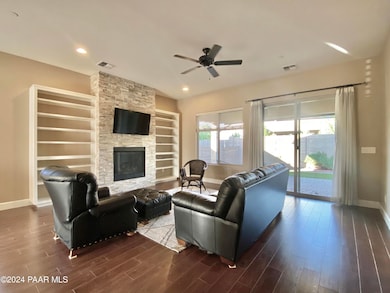1553 N Range View Cir Prescott Valley, AZ 86314
Stoneridge Neighborhood
2
Beds
2
Baths
1,632
Sq Ft
4,951
Sq Ft Lot
Highlights
- Contemporary Architecture
- Cul-De-Sac
- Double Pane Windows
- Covered Patio or Porch
- Eat-In Kitchen
- Walk-In Closet
About This Home
Gated community. Open and spacious floorplan. Gas fireplace with floor to ceiling stacked stone with built in bookshelves. No carpet, porcelain tile ''wood plank'' flooring throughout. Granite counter tops, white subway backsplash, White kitchen cabinets, Easy maintenance yard with covered patio. Front yard maintenance is included in HOA. Use of community facilities (pool, fitness center, etc. additional fee of $50/month). Available July 1.
Home Details
Home Type
- Single Family
Est. Annual Taxes
- $3,784
Year Built
- Built in 2016
Lot Details
- 4,951 Sq Ft Lot
- Cul-De-Sac
- Drip System Landscaping
- Level Lot
- Property is zoned R1L-10
HOA Fees
- $18 Monthly HOA Fees
Parking
- 2 Car Attached Garage
- Driveway
Home Design
- Contemporary Architecture
- Slab Foundation
- Stucco Exterior
Interior Spaces
- 1,632 Sq Ft Home
- 1-Story Property
- Ceiling Fan
- Gas Fireplace
- Double Pane Windows
- Window Screens
- Combination Kitchen and Dining Room
- Tile Flooring
- Fire and Smoke Detector
Kitchen
- Eat-In Kitchen
- Oven
- Gas Range
- Dishwasher
- Kitchen Island
Bedrooms and Bathrooms
- 2 Bedrooms
- Split Bedroom Floorplan
- Walk-In Closet
- Granite Bathroom Countertops
Laundry
- Laundry Room
- Dryer
- Washer
Accessible Home Design
- Level Entry For Accessibility
Outdoor Features
- Covered Patio or Porch
- Rain Gutters
Utilities
- Forced Air Heating and Cooling System
- Heating System Uses Natural Gas
- Underground Utilities
- Natural Gas Water Heater
Listing and Financial Details
- Property Available on 7/1/25
- 12-Month Lease Term
- Assessor Parcel Number 52
Community Details
Overview
- Association Phone (928) 775-7550
- Built by Estancia Communities
- Stoneridge Subdivision
Pet Policy
- Pets Allowed
- Pet Deposit Required
Map
Source: Prescott Area Association of REALTORS®
MLS Number: 1073177
APN: 103-61-052
Nearby Homes
- 1474 N Range View Cir
- 5010 E Old Black Canyon Hwy
- 7070 E Lantern Ln W
- 7218 E Night Watch Way
- 7273 E Woolsey Ranch Rd
- 7242 E Night Watch Way
- 7106 E Lynx Wagon Rd Unit 1
- 7039 E Lantern Ln W Unit W
- 7245 E Night Watch Way
- 1831 N Fence Line Dr Unit 1
- 7199 E Goodnight Ln
- 7015 E Lantern Ln W
- 7160 E Encampment Dr
- 7152 E Encampment Dr
- 1158 N Stillness Dr
- 1164 N Fence Post Place
- 7152 E Barefoot Ln
- 7155 E Grass Land Dr
- 1097 Hobble Strap Ln
- 1157 N Tin Whip Trail
- 7007 E Lantern Ln W Unit 1
- 7239 E Barefoot Ln
- 1915 N Bittersweet Way
- 3131 N Main St
- 3100 N Date Creek Dr
- 3225 N Starlight Dr
- 5700 Market St
- 1003 N Opal Dr Unit B
- 3184 N Tani Rd Unit 9
- 8683 E Commons Cir Unit 102
- 8683 E Commons Cir Unit A313
- 8683 E Commons Cir Unit 203
- 3830 N Windsong Dr
- 5086 Cactus Place
- 3901 N Main St
- 8849 Len Ct Unit A2
- 3547 N Valorie Dr
- 3894 N Tani Rd Unit 1
- 8618 E Warren Rd Unit A
- 6814 E Perth Ct Unit 5
