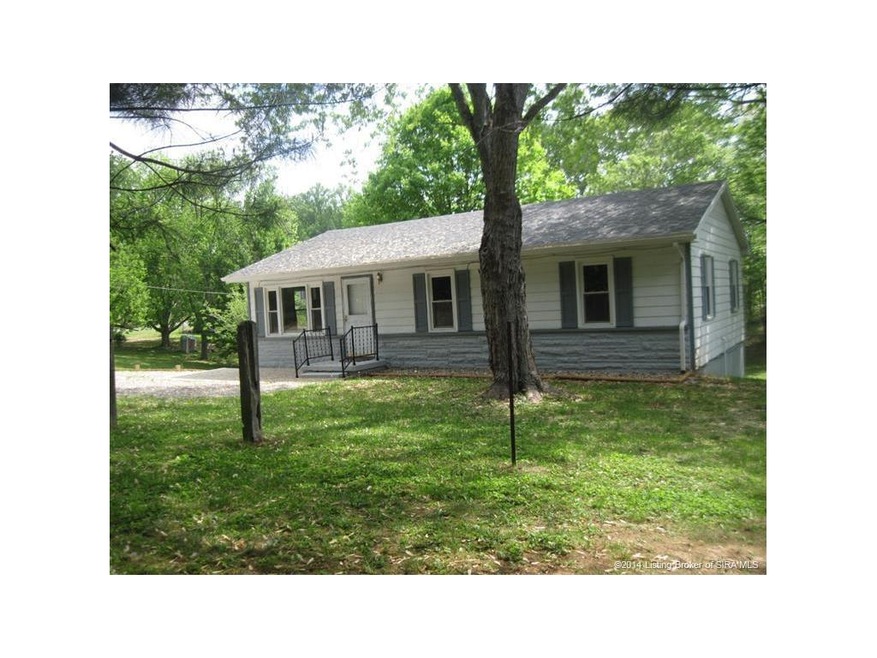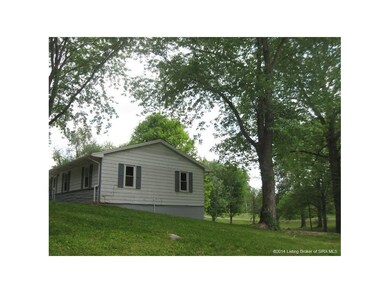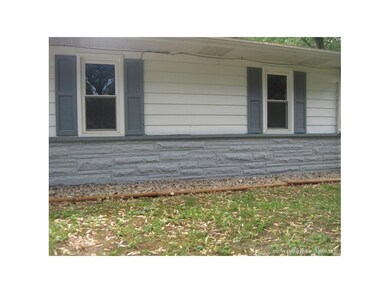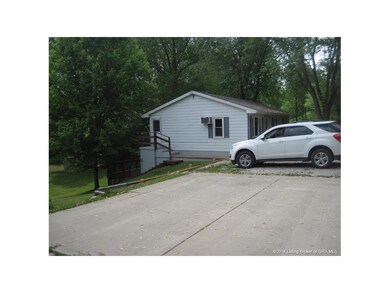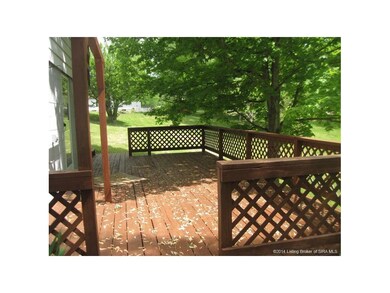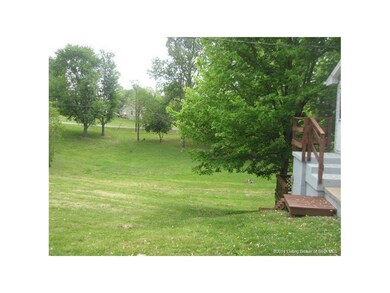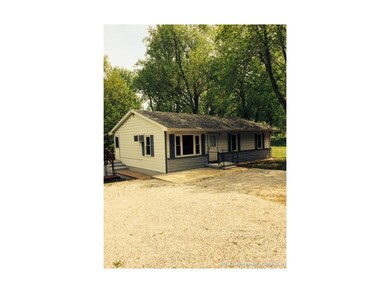
1553 Old Forest Rd NW Corydon, IN 47112
Highlights
- Scenic Views
- Secluded Lot
- 1-Story Property
- Deck
- Shed
- Forced Air Heating System
About This Home
As of August 2014LOCATION...Minutes from Historical downtown Corydon. 3 bedroom, 2 bath, large walkout basement. Just newly remodeled. New roof, flooring, and paint. This cozy home is a must see. Approx 1040 square feet. Sits on approx 1/2 acre. Long scenic driveway takes you back to the home.
Last Agent to Sell the Property
RE/MAX Advantage License #RB14039060 Listed on: 05/03/2014

Last Buyer's Agent
Schuler Bauer Real Estate Services ERA Powered License #RB14045642

Home Details
Home Type
- Single Family
Est. Annual Taxes
- $233
Year Built
- Built in 1970
Lot Details
- 0.57 Acre Lot
- Secluded Lot
Home Design
- Slab Foundation
- Frame Construction
Interior Spaces
- 2,080 Sq Ft Home
- 1-Story Property
- Scenic Vista Views
- Finished Basement
- Basement Fills Entire Space Under The House
- Oven or Range
Bedrooms and Bathrooms
- 3 Bedrooms
- 2 Full Bathrooms
Laundry
- Dryer
- Washer
Outdoor Features
- Deck
- Shed
Utilities
- Window Unit Cooling System
- Forced Air Heating System
- Electric Water Heater
- On Site Septic
Listing and Financial Details
- Assessor Parcel Number 310926300028000007
Ownership History
Purchase Details
Home Financials for this Owner
Home Financials are based on the most recent Mortgage that was taken out on this home.Purchase Details
Home Financials for this Owner
Home Financials are based on the most recent Mortgage that was taken out on this home.Purchase Details
Purchase Details
Similar Home in Corydon, IN
Home Values in the Area
Average Home Value in this Area
Purchase History
| Date | Type | Sale Price | Title Company |
|---|---|---|---|
| Deed | $77,000 | Davis, Davis & Layson | |
| Deed | $35,300 | Mattingly-Ford Title Services, | |
| Deed | $163,300 | Feiwell & Hannoy | |
| Sheriffs Deed | $163,300 | Feiwell & Hannoy |
Property History
| Date | Event | Price | Change | Sq Ft Price |
|---|---|---|---|---|
| 08/29/2014 08/29/14 | Sold | $77,000 | 0.0% | $37 / Sq Ft |
| 07/12/2014 07/12/14 | Pending | -- | -- | -- |
| 05/03/2014 05/03/14 | For Sale | $77,000 | +118.1% | $37 / Sq Ft |
| 10/29/2013 10/29/13 | Sold | $35,300 | -35.8% | $17 / Sq Ft |
| 10/03/2013 10/03/13 | Pending | -- | -- | -- |
| 06/27/2013 06/27/13 | For Sale | $55,000 | -- | $26 / Sq Ft |
Tax History Compared to Growth
Tax History
| Year | Tax Paid | Tax Assessment Tax Assessment Total Assessment is a certain percentage of the fair market value that is determined by local assessors to be the total taxable value of land and additions on the property. | Land | Improvement |
|---|---|---|---|---|
| 2024 | $722 | $149,800 | $40,500 | $109,300 |
| 2023 | $617 | $135,800 | $32,400 | $103,400 |
| 2022 | $566 | $122,700 | $28,400 | $94,300 |
| 2021 | $497 | $110,800 | $24,300 | $86,500 |
| 2020 | $445 | $103,600 | $20,300 | $83,300 |
| 2019 | $431 | $99,800 | $20,300 | $79,500 |
| 2018 | $374 | $93,600 | $20,300 | $73,300 |
| 2017 | $308 | $86,800 | $18,400 | $68,400 |
| 2016 | $268 | $83,900 | $18,400 | $65,500 |
| 2014 | $232 | $81,000 | $17,400 | $63,600 |
| 2013 | $232 | $80,300 | $17,400 | $62,900 |
Agents Affiliated with this Home
-

Seller's Agent in 2014
Becky Higgins
RE/MAX
(812) 267-6264
28 in this area
281 Total Sales
-

Buyer's Agent in 2014
Elizabeth Whittinghill
Schuler Bauer Real Estate Services ERA Powered
(812) 736-1493
41 in this area
113 Total Sales
-
M
Seller's Agent in 2013
Michael Osborne
Knobstone Properties LLC
-

Seller Co-Listing Agent in 2013
Chris Thompson
Keller Williams Realty Consultants
(502) 715-1734
2 in this area
75 Total Sales
Map
Source: Southern Indiana REALTORS® Association
MLS Number: 201403211
APN: 31-09-26-300-028.000-007
- 1327 Poplar Trace Way
- 1339 Poplar Trace Way
- 1351 Poplar Trace Way
- 1383 Poplar Trace Way
- 1415 Poplar Trace Way
- 1403 Poplar Trace Way
- 1425 Poplar Trace Way
- 1371 Poplar Trace Way NW
- 1393 Poplar Trace Way NW
- 1361 Poplar Trace Way NW
- 1339 Poplar Trace Way NW
- 1327 Poplar Trace Way NW
- 1403 Poplar Trace Way NW
- 1415 Poplar Trace Way NW
- 1383 Poplar Trace Way NW
- 1351 Poplar Trace Way NW
- 1555 Cypress Cove NW
- 1557 Cypress Cove NW
- Poplar Trace Way
- 1941 Aquarius Dr NW
