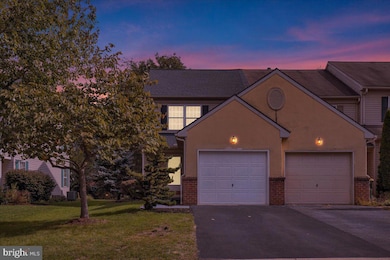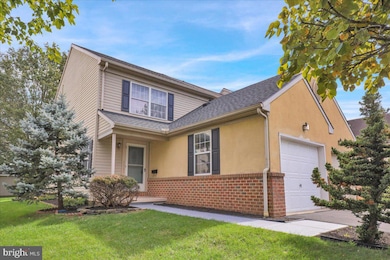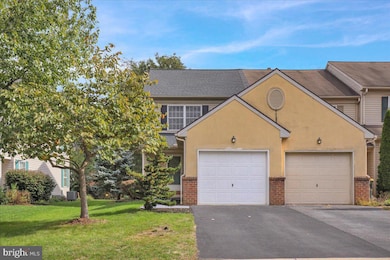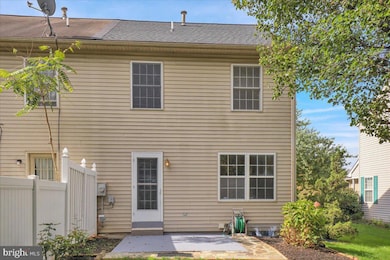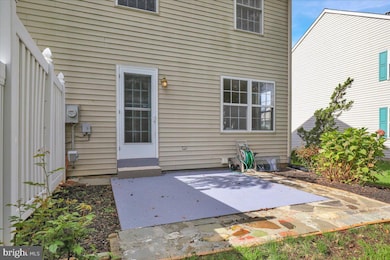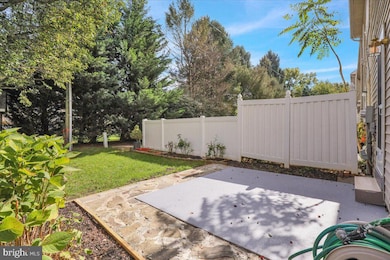1553 Queen Ln Lancaster, PA 17601
Grandview Heights NeighborhoodEstimated payment $1,990/month
Highlights
- Traditional Architecture
- No HOA
- Living Room
- Brecht Elementary School Rated A-
- 1 Car Attached Garage
- Entrance Foyer
About This Home
Welcome to 1553 Queen Ln in desirable Manheim Township School District! This beautifully maintained 3-bedroom, 1.5-bath home offers 1,344 sq ft of comfortable living on a corner lot with low property taxes and no HOA. The bright main level features a spacious living and dining combo with hardwood floors throughout and a refreshed kitchen with brand-new granite countertops and ample cabinetry. Upstairs are three generous bedrooms and a full bath. Enjoy year-round comfort with natural gas heat and central air conditioning. The basement is awaiting your finishing touch—perfect for a future family room, office, or gym. Outside, relax on the patio overlooking a level yard ideal for entertaining or play. Conveniently located near shopping, parks, restaurants, and major routes—this is a wonderful opportunity to own in Lancaster’s Manheim Township!
Listing Agent
(717) 203-7676 davidng2004@gmail.com Cavalry Realty, LLC Listed on: 10/18/2025
Townhouse Details
Home Type
- Townhome
Est. Annual Taxes
- $3,323
Year Built
- Built in 1997
Lot Details
- 3,920 Sq Ft Lot
Parking
- 1 Car Attached Garage
- Front Facing Garage
Home Design
- Traditional Architecture
- Block Foundation
- Frame Construction
- Vinyl Siding
- Concrete Perimeter Foundation
- Stick Built Home
- Stucco
Interior Spaces
- 1,344 Sq Ft Home
- Property has 2 Levels
- Entrance Foyer
- Living Room
- Basement Fills Entire Space Under The House
Bedrooms and Bathrooms
- 3 Bedrooms
Utilities
- Forced Air Heating and Cooling System
- 200+ Amp Service
- Natural Gas Water Heater
Community Details
- No Home Owners Association
- Grandview Heights Subdivision
Listing and Financial Details
- Assessor Parcel Number 390-99507-0-0000
Map
Home Values in the Area
Average Home Value in this Area
Tax History
| Year | Tax Paid | Tax Assessment Tax Assessment Total Assessment is a certain percentage of the fair market value that is determined by local assessors to be the total taxable value of land and additions on the property. | Land | Improvement |
|---|---|---|---|---|
| 2025 | $3,185 | $147,200 | $41,400 | $105,800 |
| 2024 | $3,185 | $147,200 | $41,400 | $105,800 |
| 2023 | $3,102 | $147,200 | $41,400 | $105,800 |
| 2022 | $3,050 | $147,200 | $41,400 | $105,800 |
| 2021 | $2,982 | $147,200 | $41,400 | $105,800 |
| 2020 | $2,982 | $147,200 | $41,400 | $105,800 |
| 2019 | $2,953 | $147,200 | $41,400 | $105,800 |
| 2018 | $3,586 | $147,200 | $41,400 | $105,800 |
| 2017 | $2,860 | $112,400 | $33,100 | $79,300 |
| 2016 | $2,860 | $112,400 | $33,100 | $79,300 |
| 2015 | $719 | $112,400 | $33,100 | $79,300 |
| 2014 | $1,987 | $112,400 | $33,100 | $79,300 |
Property History
| Date | Event | Price | List to Sale | Price per Sq Ft |
|---|---|---|---|---|
| 11/13/2025 11/13/25 | Price Changed | $324,900 | -3.0% | $242 / Sq Ft |
| 10/27/2025 10/27/25 | Price Changed | $334,900 | -4.3% | $249 / Sq Ft |
| 10/18/2025 10/18/25 | For Sale | $349,900 | -- | $260 / Sq Ft |
Purchase History
| Date | Type | Sale Price | Title Company |
|---|---|---|---|
| Deed | $145,000 | None Available |
Source: Bright MLS
MLS Number: PALA2078274
APN: 390-99507-0-0000
- 1521 Queen Ln
- 1514 Esbenshade Rd
- 319 Pleasure Rd
- 1311 Rose Ave
- 711 Tusitala Dr
- 418 Mayer Place
- 159 Melrose Ln
- 640 Oxford Dr
- 1103 Frances Ave
- 310 Bluff View Dr
- 932 N Plum St
- 937 Pleasure Rd
- 966 Skyline Dr
- 356 Ice Ave
- 347 E Ross St
- 153 E Ross St
- 830 N Reservoir St
- 814 N Shippen St
- 323 E Clay St
- 605 Park Ave
- 1000 Belwyck Blvd
- 133 Delancy Place
- 1425 Fruitville Pike
- 701 Martha Ave
- 147 E Liberty St
- 5000 Foundry Dr
- 928 N Christian St Unit 17 OR 21
- 350 E New St Unit 2
- 910 New Holland Ave
- 740 N Duke St
- 417 E Frederick St
- 1060 N Charlotte St
- 1917 Oregon Pike
- 550 New Holland Ave Unit 309
- 1000 Strand Way
- 152 E James St Unit 2
- 512 N Market St
- 347 N Queen St
- 425 N Prince St Unit 107
- 425 N Prince St Unit 2

