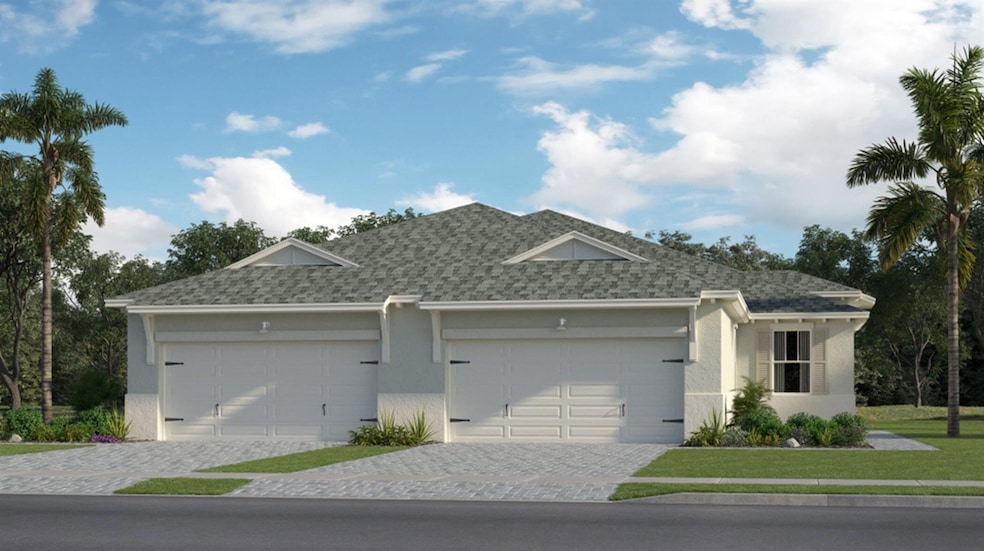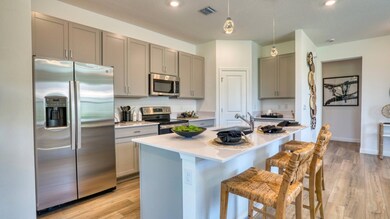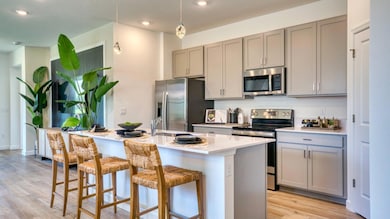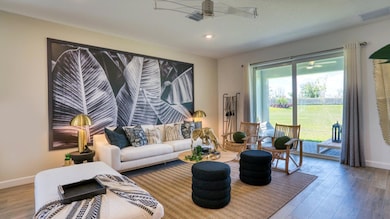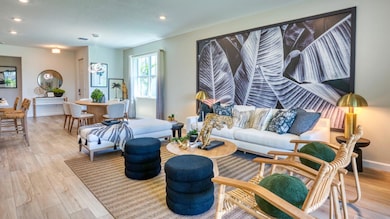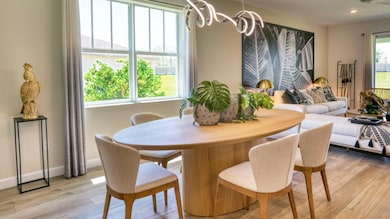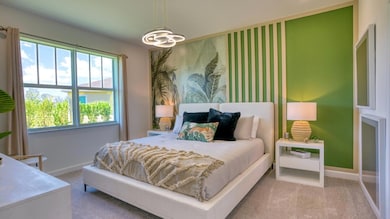
1553 SE Crosswood Way Port Saint Lucie, FL 34984
Highlights
- New Construction
- Gated Community
- High Ceiling
- Senior Community
- Clubhouse
- Community Pool
About This Home
As of May 2025Exclusive to active adults 55+ and better, this new single-story twin home is a modern take on a classic design. Its open-plan layout connects the well-equipped kitchen, intimate dining room and Great Room together to prioritize ease of living. Glass sliders lead to an attached lanai. Nearby is the owner's suite with a full-sized bathroom and walk-in closet, while on the opposite side of the home are the remaining two bedrooms and a flex space.Prices, dimensions and features may vary and are subject to change. Photos are for illustrative purposes only.
Home Details
Home Type
- Single Family
Est. Annual Taxes
- $3,370
Year Built
- Built in 2024 | New Construction
Lot Details
- 4,882 Sq Ft Lot
- Property is zoned RH
HOA Fees
- $260 Monthly HOA Fees
Parking
- 2 Car Attached Garage
- Driveway
Home Design
- Villa
- Shingle Roof
- Composition Roof
Interior Spaces
- 1,758 Sq Ft Home
- 1-Story Property
- High Ceiling
- Combination Kitchen and Dining Room
Kitchen
- Electric Range
- Microwave
- Ice Maker
- Dishwasher
Flooring
- Ceramic Tile
- Vinyl
Bedrooms and Bathrooms
- 3 Bedrooms
- Split Bedroom Floorplan
- Walk-In Closet
- 2 Full Bathrooms
- Separate Shower in Primary Bathroom
Laundry
- Laundry Room
- Dryer
- Washer
Home Security
- Security Gate
- Impact Glass
- Fire and Smoke Detector
Outdoor Features
- Patio
Utilities
- Central Heating and Cooling System
- Cable TV Available
Listing and Financial Details
- Assessor Parcel Number 443560101340001
- Seller Considering Concessions
Community Details
Overview
- Senior Community
- Association fees include common areas, ground maintenance
- Built by Lennar
- Veranda Preserve Subdivision, Azalea Floorplan
Amenities
- Clubhouse
Recreation
- Tennis Courts
- Pickleball Courts
- Bocce Ball Court
- Community Pool
- Community Spa
Security
- Resident Manager or Management On Site
- Gated Community
Ownership History
Purchase Details
Home Financials for this Owner
Home Financials are based on the most recent Mortgage that was taken out on this home.Purchase Details
Similar Homes in the area
Home Values in the Area
Average Home Value in this Area
Purchase History
| Date | Type | Sale Price | Title Company |
|---|---|---|---|
| Special Warranty Deed | $335,000 | Lennar Title | |
| Special Warranty Deed | $1,776,400 | None Listed On Document | |
| Special Warranty Deed | $1,776,400 | None Listed On Document |
Mortgage History
| Date | Status | Loan Amount | Loan Type |
|---|---|---|---|
| Open | $328,932 | FHA |
Property History
| Date | Event | Price | Change | Sq Ft Price |
|---|---|---|---|---|
| 05/27/2025 05/27/25 | Pending | -- | -- | -- |
| 05/22/2025 05/22/25 | Sold | $335,000 | 0.0% | $191 / Sq Ft |
| 05/21/2025 05/21/25 | For Sale | $335,000 | -- | $191 / Sq Ft |
Tax History Compared to Growth
Tax History
| Year | Tax Paid | Tax Assessment Tax Assessment Total Assessment is a certain percentage of the fair market value that is determined by local assessors to be the total taxable value of land and additions on the property. | Land | Improvement |
|---|---|---|---|---|
| 2024 | -- | $28,300 | $28,300 | -- |
| 2023 | -- | -- | -- | -- |
Agents Affiliated with this Home
-
Jennifer Smart
J
Seller's Agent in 2025
Jennifer Smart
Lennar Realty
(910) 617-6298
1,000 Total Sales
-
Frankelley Nunez

Buyer's Agent in 2025
Frankelley Nunez
Realty ONE Group Innovation
(561) 810-0094
35 Total Sales
Map
Source: BeachesMLS
MLS Number: R11092668
APN: 4435-601-0134-000-1
- 1177 SE Crosswood Way
- 1377 Crosswood Way
- 1464 SE Crosswood Way
- 1153 SE Crosswood Way
- 13709 SE Maple Cay Rd
- 13684 SE Maple Cay Rd
- 1121 SE Crosswood Way
- 1513 SE Crosswood Way
- 0000 Carlton Rd
- xxxx Carlton Rd
- 18701 MacH One Dr
- 13129 SW Shinnecock Dr
- 9155 SW Shinnecock Dr
- 18500 MacH One Dr
- 9340 Carlton Rd
- 18202 Bridle Way
- 18102 Bridle Way
- S S Header Canal Rd
- Xxx S Header Canal Rd
- Tbd S Header Canal Rd S
