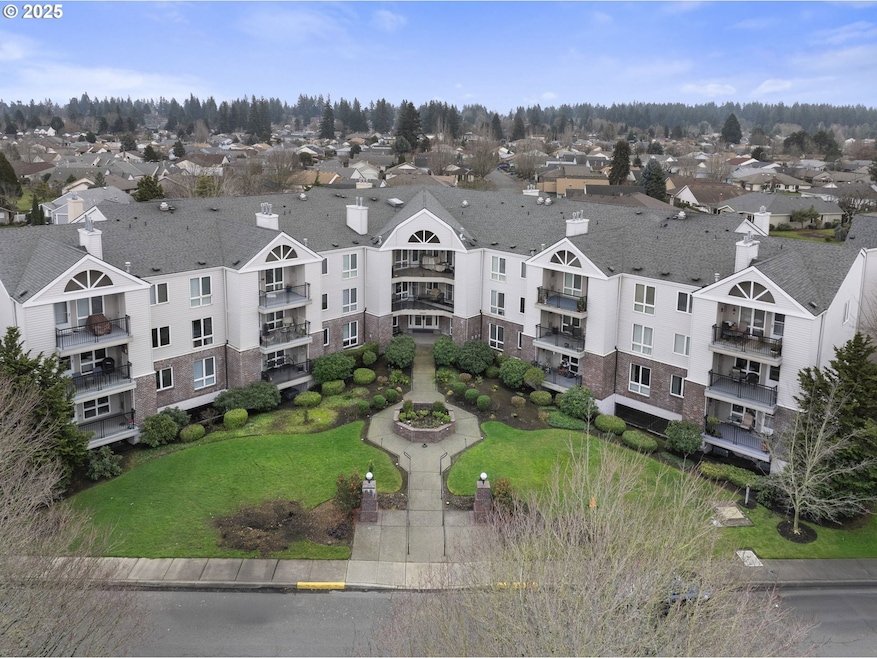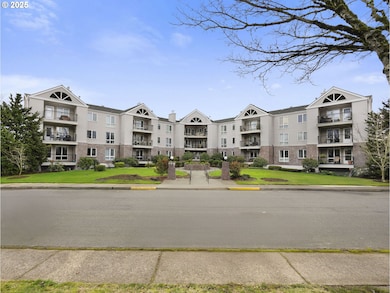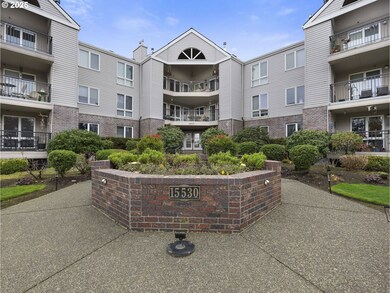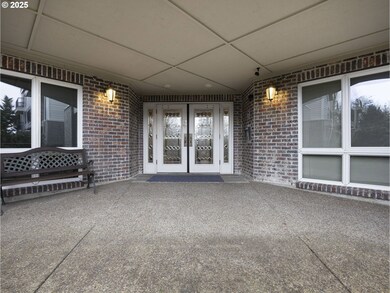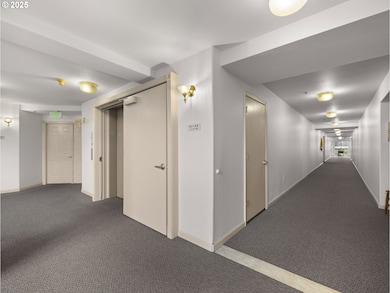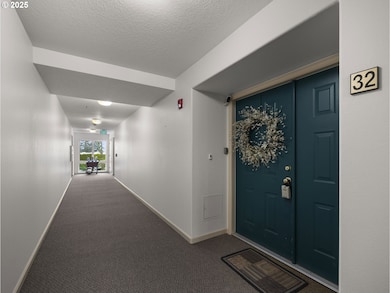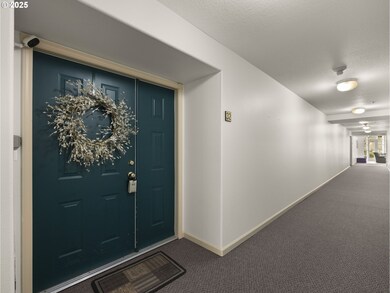15530 NE Knott St Unit 32 Portland, OR 97230
Wilkes NeighborhoodEstimated payment $2,877/month
Highlights
- Fitness Center
- Seasonal View
- Separate Formal Living Room
- Active Adult
- Wood Flooring
- Granite Countertops
About This Home
One level living at its best with this unit located on the main floor, in the 55+ Summerplace Community. Step inside to a wide entry that leads to the living room with a gas fireplace surrounded by built-in storage units. There is also an exterior door to the covered patio with 2 lockable storage closets. The kitchen has custom pull-out cabinets, eating bar and a walk-in pantry. There is also a formal dining room. The primary bedroom has double door entry with both a walk-in closet, a wall closet (with built-in organizer) and a linen closet. The primary bathroom has a double vanity and separate room with shower, tub and toilet. A second bedroom, laundry closet and full bathroom complete the unit. Take the elevator to the underground & secure garage, to the two parking spaces that come with the unit along with a locked storage area. There is a lobby area with seating on the main floor and a 'community room' with a kitchen that can be reserved. Access to Summperplace will also allow you to enjoy activities such as tennis, pickle ball and a pool. As mentioned, this unit is on the ground floor, only 1 wall is shared with another unit and there is a trash chute located at the end of the hall. This is also a non-smoking building. Come take a look at your new home today!
Listing Agent
Berkshire Hathaway HomeServices NW Real Estate License #200602413 Listed on: 01/23/2025

Property Details
Home Type
- Condominium
Est. Annual Taxes
- $5,507
Year Built
- Built in 1999
Lot Details
- 1 Common Wall
- Sprinkler System
HOA Fees
Parking
- 2 Car Attached Garage
- Garage Door Opener
- Secured Garage or Parking
- Deeded Parking
Home Design
- Brick Exterior Construction
- Composition Roof
- Vinyl Siding
Interior Spaces
- 1,454 Sq Ft Home
- 1-Story Property
- Gas Fireplace
- Family Room
- Separate Formal Living Room
- Dining Room
- Seasonal Views
- Security Lights
Kitchen
- Built-In Range
- Microwave
- Plumbed For Ice Maker
- Dishwasher
- Granite Countertops
- Disposal
Flooring
- Wood
- Wall to Wall Carpet
- Tile
Bedrooms and Bathrooms
- 2 Bedrooms
- 2 Full Bathrooms
Laundry
- Laundry Room
- Washer and Dryer
Accessible Home Design
- Accessibility Features
- Level Entry For Accessibility
Outdoor Features
- Covered Deck
- Covered Patio or Porch
Location
- Ground Level
Schools
- Margaret Scott Elementary School
- H.B. Lee Middle School
- Reynolds High School
Utilities
- Forced Air Heating and Cooling System
- Heating System Uses Gas
- Gas Water Heater
- Municipal Trash
Listing and Financial Details
- Assessor Parcel Number R310325
Community Details
Overview
- Active Adult
- 26 Units
- Windsor Place III Codominium Association, Phone Number (503) 654-0118
- On-Site Maintenance
Amenities
- Community Deck or Porch
- Common Area
- Meeting Room
- Party Room
- Community Library
- Elevator
- Community Storage Space
Recreation
- Tennis Courts
- Fitness Center
- Snow Removal
Security
- Resident Manager or Management On Site
Map
Home Values in the Area
Average Home Value in this Area
Tax History
| Year | Tax Paid | Tax Assessment Tax Assessment Total Assessment is a certain percentage of the fair market value that is determined by local assessors to be the total taxable value of land and additions on the property. | Land | Improvement |
|---|---|---|---|---|
| 2025 | $5,802 | $248,050 | -- | $248,050 |
| 2024 | $5,507 | $240,830 | -- | $240,830 |
| 2023 | $5,507 | $233,820 | $0 | $233,820 |
| 2022 | $5,213 | $227,010 | $0 | $0 |
| 2021 | $5,080 | $220,400 | $0 | $0 |
| 2020 | $4,644 | $213,990 | $0 | $0 |
| 2019 | $4,407 | $207,760 | $0 | $0 |
| 2018 | $4,344 | $201,710 | $0 | $0 |
| 2017 | $4,035 | $195,840 | $0 | $0 |
| 2016 | $3,785 | $190,140 | $0 | $0 |
| 2015 | $3,316 | $184,610 | $0 | $0 |
| 2014 | $3,129 | $179,240 | $0 | $0 |
Property History
| Date | Event | Price | List to Sale | Price per Sq Ft |
|---|---|---|---|---|
| 07/23/2025 07/23/25 | Price Changed | $365,000 | 0.0% | $251 / Sq Ft |
| 07/23/2025 07/23/25 | For Sale | $365,000 | -2.7% | $251 / Sq Ft |
| 07/22/2025 07/22/25 | Off Market | $375,000 | -- | -- |
| 01/23/2025 01/23/25 | For Sale | $375,000 | -- | $258 / Sq Ft |
Purchase History
| Date | Type | Sale Price | Title Company |
|---|---|---|---|
| Special Warranty Deed | -- | None Listed On Document | |
| Warranty Deed | $182,000 | Lawyers Title | |
| Warranty Deed | $176,950 | Lawyers Title | |
| Warranty Deed | $172,000 | Ticor Title | |
| Warranty Deed | $169,500 | Ticor Title | |
| Interfamily Deed Transfer | -- | None Available | |
| Warranty Deed | $232,500 | Fidelity Natl Title Co Of Or | |
| Warranty Deed | $188,950 | First American |
Mortgage History
| Date | Status | Loan Amount | Loan Type |
|---|---|---|---|
| Previous Owner | $135,000 | New Conventional | |
| Previous Owner | $55,000 | New Conventional | |
| Previous Owner | $220,875 | Fannie Mae Freddie Mac | |
| Previous Owner | $100,000 | No Value Available |
Source: Regional Multiple Listing Service (RMLS)
MLS Number: 533028505
APN: R310325
- 15510 NE Knott St Unit 25
- 15420 NE Knott St Unit 16
- 15420 NE Knott St Unit 2
- 15645 NE Russell Place
- 2352 NE 153rd Place
- 2423 NE 153rd Place
- 2328 NE 156th Place
- 2246 NE 153rd Ave
- 15104 NE Brazee St
- 15648 NE Rose Pkwy
- 2406 NE 151st Ave
- 15035 NE Sacramento St Unit 62
- 14945 NE Sacramento St Unit 34
- 14945 NE Sacramento St Unit 36
- 2005 NE 154th Ct
- 2037 NE 158th Place
- 14843 NE Sacramento St Unit 118
- 3004 NE 157th Ave
- 14819 NE Sacramento St Unit 106
- 14950 NE Rose Pkwy Unit 40B
- 1801 NE 162nd Ave
- 14615 NE Rose Pkwy
- 1700 NE 162nd Ave
- 16677 NE Russell St
- 3601 NE 162nd Ave
- 15910 NE Sandy Blvd
- 16400 NE Las Brisas Ct
- 16533 NE Halsey St
- 17014 NE Halsey St
- 663 NE 162nd Ave
- 683 NE 162nd Ave
- 643 NE 162nd Ave
- 17366 NE Halsey St
- 3013 NE 181st Ave
- 333 NE 146th Ave
- 201-217 NE 148th Ave
- 15851 E Burnside St
- 15839 E Burnside St
- 100 NE 162nd Ave
- 10 NE 162nd Ave
