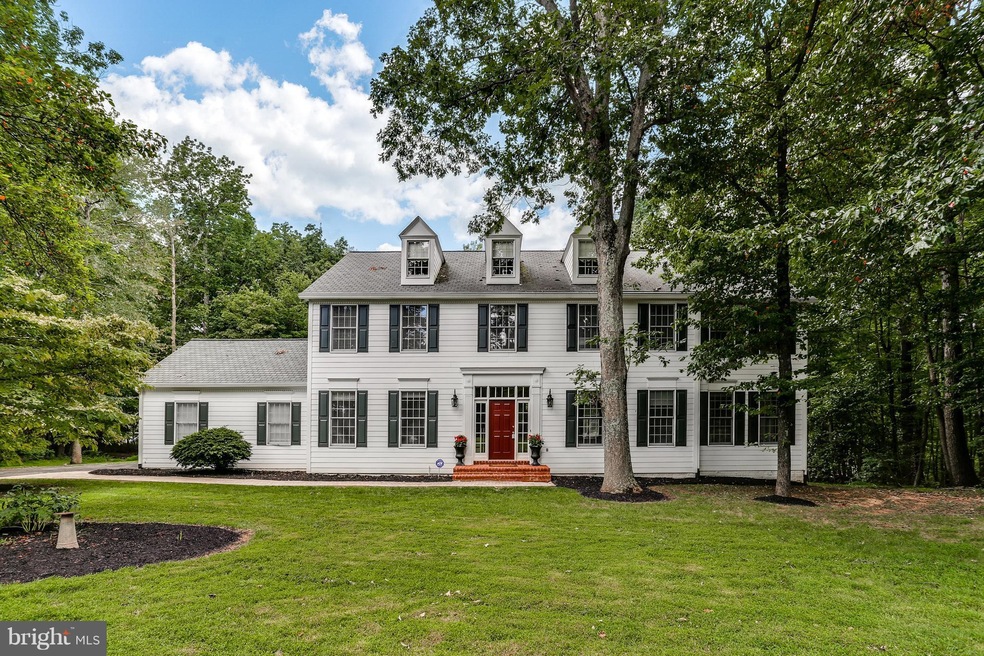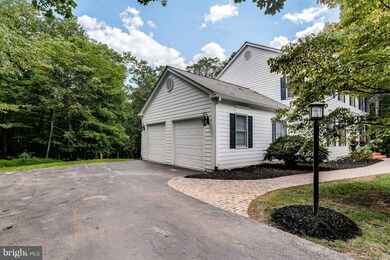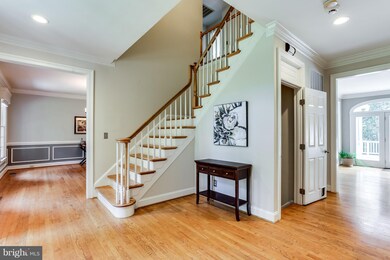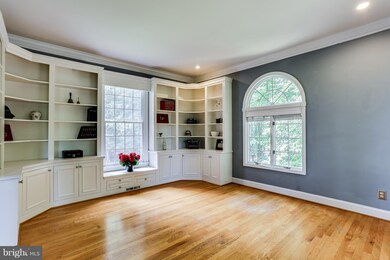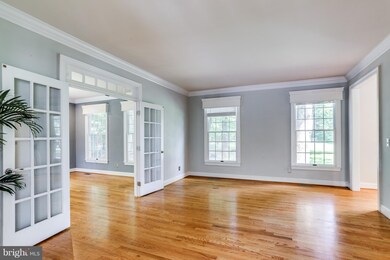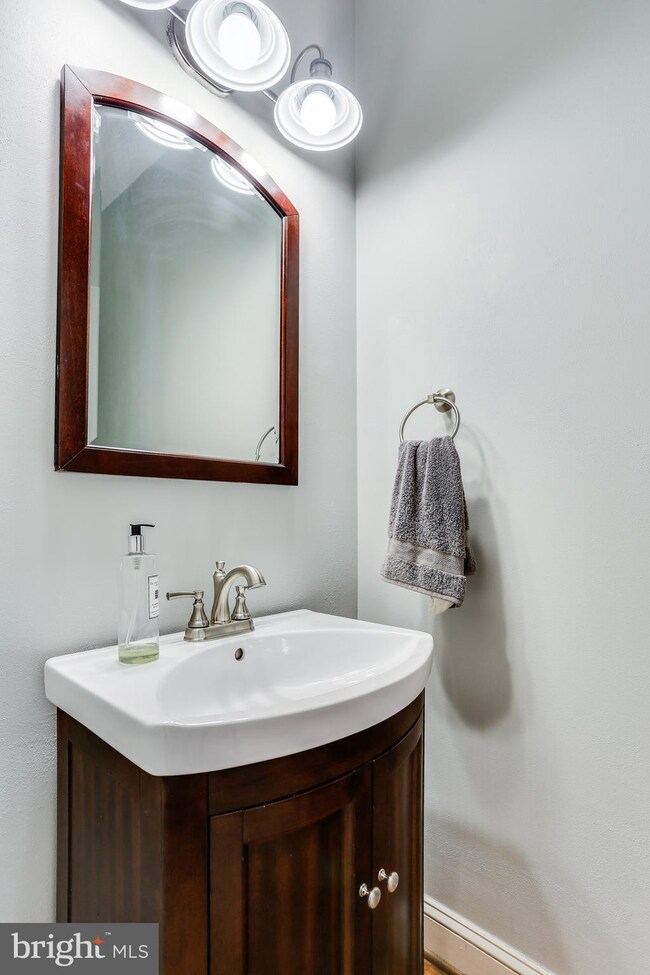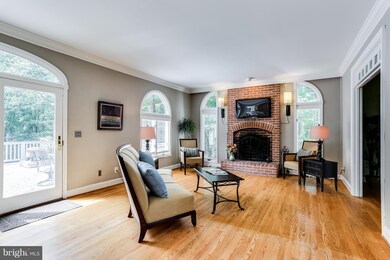
15531 Bushy Tail Run Woodbine, MD 21797
Woodbine NeighborhoodHighlights
- View of Trees or Woods
- 3.04 Acre Lot
- Colonial Architecture
- Bushy Park Elementary School Rated A
- Open Floorplan
- Deck
About This Home
As of February 2019A quiet lane in a beautiful community of executive homes is the setting for this graceful 4900+ square foot Colonial. From the front door, the elegant foyer leads you into the living and dining rooms, boasting gleaming hardwood floors, light-filled windows, and tasteful moldings. Bathed in natural light from an abundance of windows, you'll enjoy a perfect setting for both everyday living and entertaining. The spacious kitchen, open to the family room and breakfast room, features granite counter tops and stainless steel appliances. The sunroom, or office, features beautiful built-in cabinetry. Your private Owner's Suite offers soaring ceilings, an enormous walk-in closet, and a master bath with dual vanities, soaking tub, and a separate shower. The bright, fully-finished lower level includes a generously sized recreation room, a bedroom, full bath and your own authentic English Pub! Venture outside to the expansive deck, where peaceful views abound. Whether you love to entertain, garden or just relax in the sun, you'll appreciate the privacy, beauty and sounds of nature. Whether indoors or out, this home is sure to please! With its classic style, park-like grounds and close proximity to major centers of commerce, world-class shopping, fine restaurants and top ranked schools, 15531 Bushy Tail Run is the perfect place to call home!
Home Details
Home Type
- Single Family
Est. Annual Taxes
- $8,168
Year Built
- Built in 1990
Lot Details
- 3.04 Acre Lot
- Cul-De-Sac
- Landscaped
- Premium Lot
- Wooded Lot
- Backs to Trees or Woods
- Property is in very good condition
- Property is zoned RCDEO
Parking
- 2 Car Attached Garage
- Garage Door Opener
Home Design
- Colonial Architecture
- HardiePlank Type
Interior Spaces
- Property has 3 Levels
- Open Floorplan
- Wet Bar
- Built-In Features
- Crown Molding
- Cathedral Ceiling
- Ceiling Fan
- Recessed Lighting
- Fireplace With Glass Doors
- Screen For Fireplace
- Double Pane Windows
- Window Treatments
- Palladian Windows
- French Doors
- Sliding Doors
- Atrium Doors
- Six Panel Doors
- Mud Room
- Entrance Foyer
- Family Room Off Kitchen
- Living Room
- Dining Room
- Den
- Game Room
- Sun or Florida Room
- Storage Room
- Wood Flooring
- Views of Woods
- Attic
Kitchen
- Breakfast Room
- Butlers Pantry
- Built-In Double Oven
- Cooktop
- Freezer
- Ice Maker
- Dishwasher
- Kitchen Island
- Disposal
Bedrooms and Bathrooms
- En-Suite Primary Bedroom
- En-Suite Bathroom
Laundry
- Dryer
- Washer
Finished Basement
- Walk-Out Basement
- Rear Basement Entry
Outdoor Features
- Deck
- Patio
Schools
- Bushy Park Elementary School
- Glenwood Middle School
- Glenelg High School
Utilities
- Central Air
- Heat Pump System
- Well
- Electric Water Heater
- Septic Tank
Community Details
- No Home Owners Association
- Foxport Plantation Subdivision
Listing and Financial Details
- Tax Lot 6
- Assessor Parcel Number 1404348540
Ownership History
Purchase Details
Home Financials for this Owner
Home Financials are based on the most recent Mortgage that was taken out on this home.Purchase Details
Home Financials for this Owner
Home Financials are based on the most recent Mortgage that was taken out on this home.Purchase Details
Home Financials for this Owner
Home Financials are based on the most recent Mortgage that was taken out on this home.Similar Homes in Woodbine, MD
Home Values in the Area
Average Home Value in this Area
Purchase History
| Date | Type | Sale Price | Title Company |
|---|---|---|---|
| Deed | $690,000 | Title Resources Guaranty Co | |
| Deed | $465,000 | -- | |
| Deed | $118,000 | -- |
Mortgage History
| Date | Status | Loan Amount | Loan Type |
|---|---|---|---|
| Open | $666,200 | New Conventional | |
| Closed | $662,000 | New Conventional | |
| Closed | $655,500 | New Conventional | |
| Previous Owner | $250,000 | New Conventional | |
| Previous Owner | $350,000 | Unknown | |
| Previous Owner | $365,000 | No Value Available | |
| Previous Owner | $312,000 | No Value Available |
Property History
| Date | Event | Price | Change | Sq Ft Price |
|---|---|---|---|---|
| 02/22/2019 02/22/19 | Sold | $690,000 | -1.4% | $140 / Sq Ft |
| 01/16/2019 01/16/19 | Pending | -- | -- | -- |
| 12/05/2018 12/05/18 | For Sale | $700,000 | 0.0% | $142 / Sq Ft |
| 10/05/2018 10/05/18 | Pending | -- | -- | -- |
| 10/01/2018 10/01/18 | Price Changed | $700,000 | -4.1% | $142 / Sq Ft |
| 09/17/2018 09/17/18 | Price Changed | $730,000 | -2.4% | $148 / Sq Ft |
| 09/08/2018 09/08/18 | For Sale | $748,000 | +8.4% | $152 / Sq Ft |
| 08/30/2018 08/30/18 | Off Market | $690,000 | -- | -- |
| 08/20/2018 08/20/18 | For Sale | $748,000 | +8.4% | $152 / Sq Ft |
| 08/14/2018 08/14/18 | Off Market | $690,000 | -- | -- |
| 08/08/2018 08/08/18 | For Sale | $748,000 | +8.4% | $152 / Sq Ft |
| 08/03/2018 08/03/18 | Off Market | $690,000 | -- | -- |
| 08/03/2018 08/03/18 | For Sale | $748,000 | +2.5% | $152 / Sq Ft |
| 05/02/2014 05/02/14 | Sold | $730,000 | -2.0% | $155 / Sq Ft |
| 03/07/2014 03/07/14 | Pending | -- | -- | -- |
| 01/30/2014 01/30/14 | For Sale | $745,000 | -- | $158 / Sq Ft |
Tax History Compared to Growth
Tax History
| Year | Tax Paid | Tax Assessment Tax Assessment Total Assessment is a certain percentage of the fair market value that is determined by local assessors to be the total taxable value of land and additions on the property. | Land | Improvement |
|---|---|---|---|---|
| 2025 | $10,569 | $893,700 | $316,500 | $577,200 |
| 2024 | $10,569 | $814,833 | $0 | $0 |
| 2023 | $9,899 | $735,967 | $0 | $0 |
| 2022 | $9,376 | $657,100 | $201,300 | $455,800 |
| 2021 | $9,034 | $640,267 | $0 | $0 |
| 2020 | $8,920 | $623,433 | $0 | $0 |
| 2019 | $8,747 | $606,600 | $257,800 | $348,800 |
| 2018 | $8,227 | $606,600 | $257,800 | $348,800 |
| 2017 | $8,310 | $606,600 | $0 | $0 |
| 2016 | -- | $613,000 | $0 | $0 |
| 2015 | -- | $610,533 | $0 | $0 |
| 2014 | -- | $608,067 | $0 | $0 |
Agents Affiliated with this Home
-

Seller's Agent in 2019
Laura Kittleman
The KW Collective
(443) 364-8894
3 in this area
61 Total Sales
-

Buyer's Agent in 2019
Rachel Sturm
Samson Properties
(410) 967-8226
65 Total Sales
-

Seller's Agent in 2014
Sharon Keeny
Long & Foster
(410) 715-2743
4 in this area
116 Total Sales
-
A
Seller Co-Listing Agent in 2014
Anne Douglas
Long & Foster
-

Buyer's Agent in 2014
Lisa Kittleman
The KW Collective
(301) 785-5893
6 in this area
194 Total Sales
Map
Source: Bright MLS
MLS Number: 1002048882
APN: 04-348540
- 15501 Bushy Tail Run
- 15606 Bushy Park Rd
- 15018 Scottswood Ct
- 1656 Daisy Rd
- 14907 Bushy Park Rd
- 14816 Bushy Park Rd
- 15620 Linden Grove Ln
- 2331 Millers Mill Rd
- 15066 Frederick Rd
- 15746 Union Chapel Rd
- 15740 Union Chapel Rd
- 1238 Morgan Station Rd
- 1227 Cartley Ct
- 2926 Maryland 97
- 2930 Maryland 97
- 2938 Maryland 97
- 2803 Woodsdale Rd
- 15948 Union Chapel Rd
- 14720 Mccann Farm Rd
- 2832 Sagewood Dr
