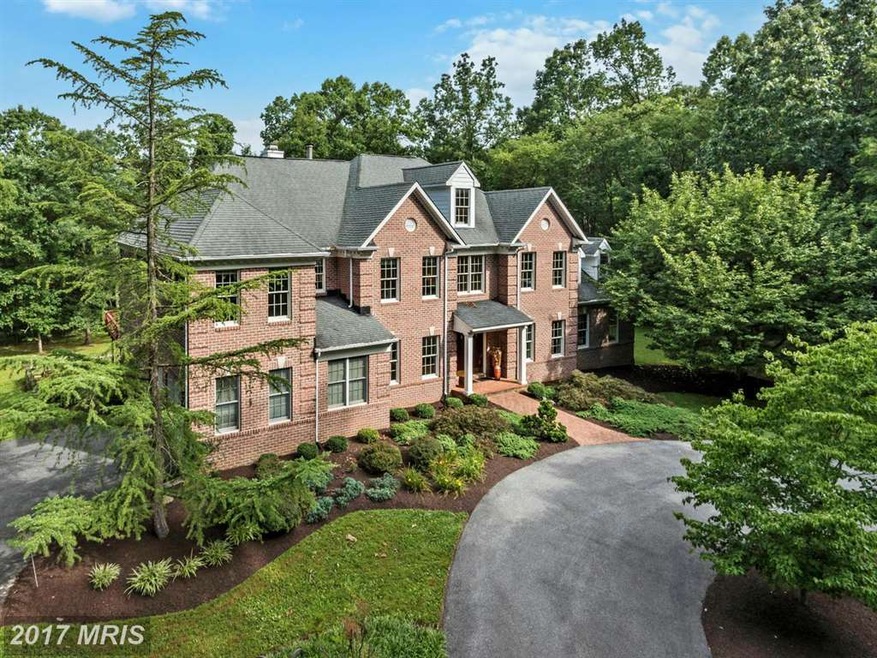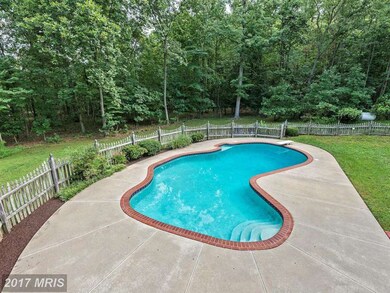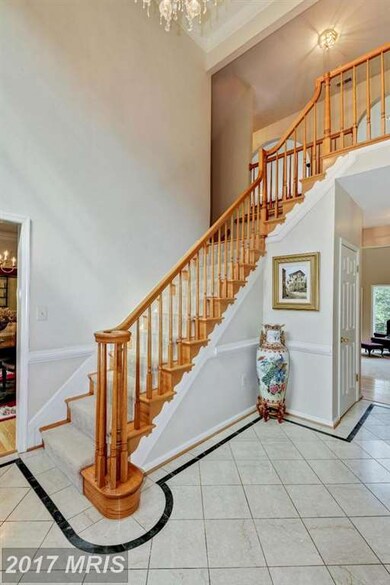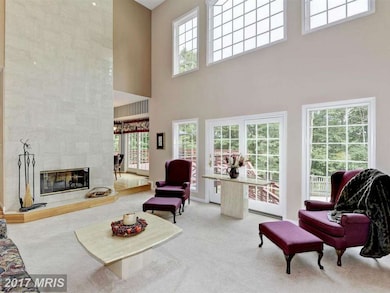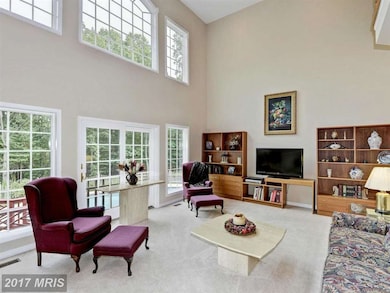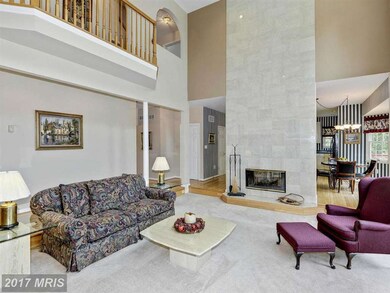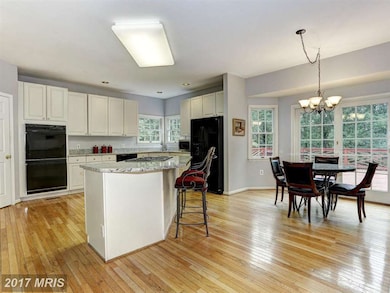
15532 Bushy Tail Run Woodbine, MD 21797
Woodbine NeighborhoodHighlights
- In Ground Pool
- 3.15 Acre Lot
- Dual Staircase
- Bushy Park Elementary School Rated A
- Open Floorplan
- Colonial Architecture
About This Home
As of September 2022Picturesque brick Colonial w/in-ground POOL & 4600+sqft! 2-story marble foyer, 1st flr in-law suite, FBA& laundry. Expansive sunrm, KIT w/center island, brkfst bar& casual dining. FR w/ marble dual-sided FP. MBD w/sitting room, lux BA, Jacuzzi& dual walk in closet. Whole house intercom. Updates:painting, hardwoods, W/D, landscaping& more! Attic & LL both w/rough-in for BR & FB for add'l 2000 SF!
Home Details
Home Type
- Single Family
Est. Annual Taxes
- $9,708
Year Built
- Built in 1992
Lot Details
- 3.15 Acre Lot
- Cul-De-Sac
- Back Yard Fenced
- Landscaped
- No Through Street
- Private Lot
- Wooded Lot
- Backs to Trees or Woods
- Property is in very good condition
- Property is zoned RCDEO
Parking
- 2 Car Attached Garage
- Side Facing Garage
- Garage Door Opener
- Circular Driveway
- Off-Street Parking
Home Design
- Colonial Architecture
- Brick Exterior Construction
Interior Spaces
- Property has 3 Levels
- Open Floorplan
- Dual Staircase
- Chair Railings
- Crown Molding
- Two Story Ceilings
- Ceiling Fan
- Recessed Lighting
- Fireplace With Glass Doors
- Screen For Fireplace
- Double Pane Windows
- Window Treatments
- Atrium Windows
- Window Screens
- French Doors
- Atrium Doors
- Six Panel Doors
- Entrance Foyer
- Family Room Off Kitchen
- Sitting Room
- Living Room
- Dining Room
- Sun or Florida Room
- Wood Flooring
- Attic
Kitchen
- Breakfast Room
- Eat-In Kitchen
- Built-In Double Oven
- Electric Oven or Range
- Cooktop
- Ice Maker
- Dishwasher
- Kitchen Island
- Disposal
Bedrooms and Bathrooms
- 5 Bedrooms | 1 Main Level Bedroom
- En-Suite Primary Bedroom
- En-Suite Bathroom
- 3 Full Bathrooms
Laundry
- Laundry Room
- Front Loading Dryer
- Front Loading Washer
Basement
- Walk-Out Basement
- Connecting Stairway
- Rear Basement Entry
- Sump Pump
- Space For Rooms
- Rough-In Basement Bathroom
- Natural lighting in basement
Home Security
- Intercom
- Fire and Smoke Detector
Outdoor Features
- In Ground Pool
- Deck
Schools
- Bushy Park Elementary School
- Glenwood Middle School
- Glenelg High School
Utilities
- Forced Air Zoned Heating and Cooling System
- Heating System Uses Oil
- Heat Pump System
- Vented Exhaust Fan
- Water Dispenser
- Well
- Electric Water Heater
- Septic Tank
Community Details
- No Home Owners Association
- Foxport Plantation Subdivision
Listing and Financial Details
- Tax Lot 8
- Assessor Parcel Number 1404348567
Ownership History
Purchase Details
Home Financials for this Owner
Home Financials are based on the most recent Mortgage that was taken out on this home.Purchase Details
Home Financials for this Owner
Home Financials are based on the most recent Mortgage that was taken out on this home.Purchase Details
Home Financials for this Owner
Home Financials are based on the most recent Mortgage that was taken out on this home.Purchase Details
Similar Homes in Woodbine, MD
Home Values in the Area
Average Home Value in this Area
Purchase History
| Date | Type | Sale Price | Title Company |
|---|---|---|---|
| Deed | $1,350,000 | Lakeside Title | |
| Deed | $874,900 | Sage Title Group Llc | |
| Deed | $745,000 | Lakeside Title Co | |
| Deed | $745,000 | Lakeside Title Co | |
| Deed | $89,900 | -- |
Mortgage History
| Date | Status | Loan Amount | Loan Type |
|---|---|---|---|
| Open | $945,000 | New Conventional | |
| Previous Owner | $646,000 | New Conventional | |
| Previous Owner | $106,840 | Unknown | |
| Previous Owner | $656,175 | New Conventional | |
| Previous Owner | $167,000 | Stand Alone Second | |
| Previous Owner | $150,000 | Credit Line Revolving | |
| Previous Owner | $75,000 | Unknown | |
| Previous Owner | $150,000 | Unknown | |
| Previous Owner | $87,500 | Credit Line Revolving |
Property History
| Date | Event | Price | Change | Sq Ft Price |
|---|---|---|---|---|
| 09/30/2022 09/30/22 | Sold | $1,350,000 | 0.0% | $195 / Sq Ft |
| 08/01/2022 08/01/22 | Pending | -- | -- | -- |
| 07/31/2022 07/31/22 | Off Market | $1,350,000 | -- | -- |
| 06/10/2022 06/10/22 | Price Changed | $1,400,000 | -3.4% | $202 / Sq Ft |
| 05/19/2022 05/19/22 | For Sale | $1,450,000 | +65.7% | $209 / Sq Ft |
| 05/25/2018 05/25/18 | Sold | $874,900 | 0.0% | $190 / Sq Ft |
| 04/23/2018 04/23/18 | Pending | -- | -- | -- |
| 04/20/2018 04/20/18 | For Sale | $874,900 | +17.4% | $190 / Sq Ft |
| 03/03/2017 03/03/17 | Sold | $745,000 | -0.7% | $162 / Sq Ft |
| 01/13/2017 01/13/17 | Pending | -- | -- | -- |
| 11/19/2016 11/19/16 | Price Changed | $750,000 | -3.2% | $163 / Sq Ft |
| 10/28/2016 10/28/16 | For Sale | $775,000 | -- | $168 / Sq Ft |
Tax History Compared to Growth
Tax History
| Year | Tax Paid | Tax Assessment Tax Assessment Total Assessment is a certain percentage of the fair market value that is determined by local assessors to be the total taxable value of land and additions on the property. | Land | Improvement |
|---|---|---|---|---|
| 2025 | $15,587 | $1,197,500 | $317,300 | $880,200 |
| 2024 | $15,587 | $1,096,267 | $0 | $0 |
| 2023 | $14,257 | $995,033 | $0 | $0 |
| 2022 | $11,915 | $893,800 | $202,100 | $691,700 |
| 2021 | $11,094 | $831,767 | $0 | $0 |
| 2020 | $10,828 | $769,733 | $0 | $0 |
| 2019 | $10,205 | $707,700 | $258,600 | $449,100 |
| 2018 | $9,538 | $707,700 | $258,600 | $449,100 |
| 2017 | $9,745 | $707,700 | $0 | $0 |
| 2016 | -- | $723,600 | $0 | $0 |
| 2015 | -- | $718,000 | $0 | $0 |
| 2014 | -- | $712,400 | $0 | $0 |
Agents Affiliated with this Home
-
Marilyn Rhodovi

Seller's Agent in 2022
Marilyn Rhodovi
Creig Northrop Team of Long & Foster
(410) 982-1138
1 in this area
10 Total Sales
-
Judith Caton

Buyer's Agent in 2022
Judith Caton
RE/MAX
(410) 913-2939
1 in this area
63 Total Sales
-
Karen Hecht

Seller's Agent in 2018
Karen Hecht
Heritage Realty Services
(443) 277-9780
5 in this area
28 Total Sales
-
C
Buyer's Agent in 2018
Creig Northrop
Long & Foster
Map
Source: Bright MLS
MLS Number: 1003936697
APN: 04-348567
- 15521 Foxpaw Trail NW
- 15606 Bushy Park Rd
- 15501 Bushy Tail Run
- 1840 Daisy Rd
- 15018 Scottswood Ct
- 1656 Daisy Rd
- 14907 Bushy Park Rd
- 15620 Linden Grove Ln
- 14816 Bushy Park Rd
- 15066 Frederick Rd
- 2331 Millers Mill Rd
- 1238 Morgan Station Rd
- 15746 Union Chapel Rd
- 15740 Union Chapel Rd
- 1227 Cartley Ct
- 2926 Maryland 97
- 2930 Maryland 97
- 2938 Maryland 97
- 15300 Doe Hill Ct
- 2397 Route 97
