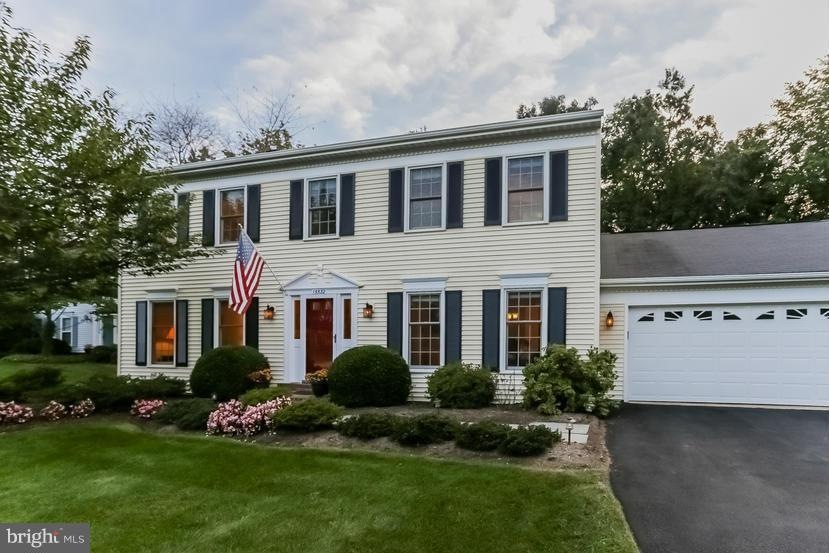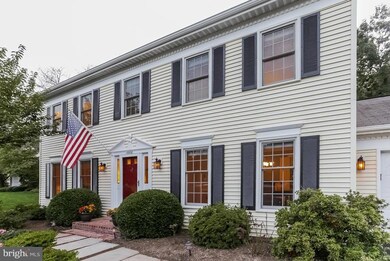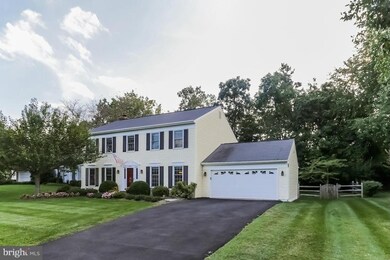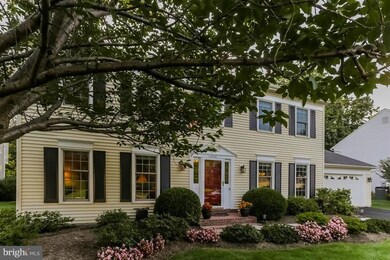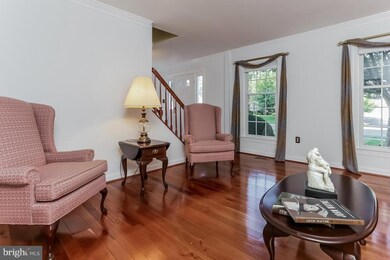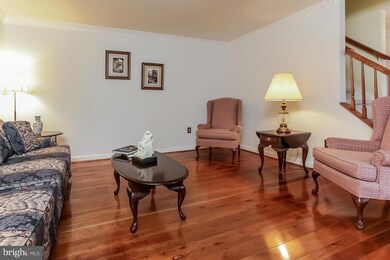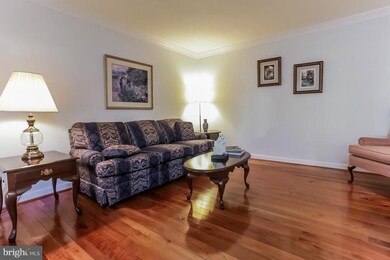
15532 Eagle Tavern Ln Centreville, VA 20120
Highlights
- View of Trees or Woods
- Colonial Architecture
- Deck
- Westfield High School Rated A-
- Clubhouse
- Traditional Floor Plan
About This Home
As of June 2025Over 3,000 fin. Sq. Ft. Formal LR & DR are accented by the random width, Vermont milled, antique cherry hardwood flooring. Inviting FR allows for relaxing evenings by gas FP. Brand new S/S appliances. Granite counters. Recently remodeled baths. Luxury owners bath with separate soaking tub. Fin. LL w/workshop&rec rooms. Fenced rear yd/Wooded lot/ Deck is sheltered by awning.
Last Agent to Sell the Property
Mary(Micki) Lyons
CENTURY 21 New Millennium Listed on: 09/25/2014

Home Details
Home Type
- Single Family
Est. Annual Taxes
- $6,109
Year Built
- Built in 1988
Lot Details
- 0.3 Acre Lot
- Back Yard Fenced
- Property is in very good condition
- Property is zoned 030
HOA Fees
- $65 Monthly HOA Fees
Parking
- 2 Car Attached Garage
- Garage Door Opener
Home Design
- Colonial Architecture
- Vinyl Siding
Interior Spaces
- Property has 3 Levels
- Traditional Floor Plan
- Chair Railings
- Ceiling Fan
- Fireplace With Glass Doors
- Gas Fireplace
- Window Treatments
- Family Room Off Kitchen
- Living Room
- Dining Room
- Game Room
- Views of Woods
- Finished Basement
Kitchen
- Breakfast Area or Nook
- Eat-In Kitchen
- Electric Oven or Range
- Microwave
- Ice Maker
- Dishwasher
- Kitchen Island
- Upgraded Countertops
- Disposal
Bedrooms and Bathrooms
- 4 Bedrooms
- En-Suite Primary Bedroom
- En-Suite Bathroom
- 3.5 Bathrooms
Laundry
- Laundry Room
- Dryer
- Washer
Outdoor Features
- Deck
- Brick Porch or Patio
Utilities
- Forced Air Heating and Cooling System
- Vented Exhaust Fan
- Underground Utilities
- Natural Gas Water Heater
Listing and Financial Details
- Tax Lot 29
- Assessor Parcel Number 53-3-4-1-29
Community Details
Overview
- Association fees include management, trash, pool(s)
- Virginia Run Subdivision, Calvert Floorplan
- The community has rules related to covenants
Amenities
- Clubhouse
- Community Center
Recreation
- Tennis Courts
- Community Basketball Court
- Community Playground
- Community Pool
- Jogging Path
- Bike Trail
Ownership History
Purchase Details
Home Financials for this Owner
Home Financials are based on the most recent Mortgage that was taken out on this home.Purchase Details
Purchase Details
Home Financials for this Owner
Home Financials are based on the most recent Mortgage that was taken out on this home.Similar Homes in Centreville, VA
Home Values in the Area
Average Home Value in this Area
Purchase History
| Date | Type | Sale Price | Title Company |
|---|---|---|---|
| Deed | $980,000 | Chicago Title | |
| Deed | $980,000 | Chicago Title | |
| Quit Claim Deed | -- | Old Republic Title | |
| Warranty Deed | $574,900 | -- |
Mortgage History
| Date | Status | Loan Amount | Loan Type |
|---|---|---|---|
| Open | $806,000 | New Conventional | |
| Closed | $806,000 | New Conventional | |
| Previous Owner | $526,476 | VA | |
| Previous Owner | $528,054 | VA | |
| Previous Owner | $561,923 | Stand Alone Refi Refinance Of Original Loan | |
| Previous Owner | $574,900 | VA | |
| Previous Owner | $260,000 | New Conventional |
Property History
| Date | Event | Price | Change | Sq Ft Price |
|---|---|---|---|---|
| 06/04/2025 06/04/25 | Sold | $980,000 | +5.9% | $317 / Sq Ft |
| 04/21/2025 04/21/25 | Pending | -- | -- | -- |
| 04/17/2025 04/17/25 | For Sale | $925,000 | +60.9% | $300 / Sq Ft |
| 03/11/2015 03/11/15 | Sold | $574,900 | 0.0% | $189 / Sq Ft |
| 02/03/2015 02/03/15 | Pending | -- | -- | -- |
| 12/10/2014 12/10/14 | Price Changed | $574,900 | -0.9% | $189 / Sq Ft |
| 10/15/2014 10/15/14 | Price Changed | $579,900 | -2.5% | $191 / Sq Ft |
| 09/29/2014 09/29/14 | Price Changed | $594,900 | -3.0% | $196 / Sq Ft |
| 09/25/2014 09/25/14 | For Sale | $612,999 | -- | $202 / Sq Ft |
Tax History Compared to Growth
Tax History
| Year | Tax Paid | Tax Assessment Tax Assessment Total Assessment is a certain percentage of the fair market value that is determined by local assessors to be the total taxable value of land and additions on the property. | Land | Improvement |
|---|---|---|---|---|
| 2024 | $8,831 | $762,290 | $292,000 | $470,290 |
| 2023 | $8,547 | $757,400 | $292,000 | $465,400 |
| 2022 | $7,861 | $687,460 | $252,000 | $435,460 |
| 2021 | $7,047 | $600,520 | $242,000 | $358,520 |
| 2020 | $6,885 | $581,760 | $232,000 | $349,760 |
| 2019 | $6,703 | $566,360 | $226,000 | $340,360 |
| 2018 | $6,513 | $566,360 | $226,000 | $340,360 |
| 2017 | $6,575 | $566,360 | $226,000 | $340,360 |
| 2016 | $6,438 | $555,690 | $222,000 | $333,690 |
| 2015 | $6,364 | $570,290 | $222,000 | $348,290 |
| 2014 | -- | $548,630 | $212,000 | $336,630 |
Agents Affiliated with this Home
-
C
Seller's Agent in 2025
Chris Ann Cleland
Long & Foster
-
E
Buyer's Agent in 2025
Elaine Wu
RE/MAX
-
M
Seller's Agent in 2015
Mary(Micki) Lyons
Century 21 New Millennium
-
M
Buyer's Agent in 2015
Marion Anglin
Pearson Smith Realty, LLC
Map
Source: Bright MLS
MLS Number: 1003212764
APN: 0533-04010029
- 15502 Meherrin Dr
- 6416 Gristmill Square Trace
- 15306 Whispering Glen Ct
- 6218 Hidden Canyon Rd
- 15303 Harmony Hill Ct
- 15107 Wetherburn Dr
- 15202 Wetherburn Dr
- 15564 Smithfield Place
- 6454 Woodmere Place
- 15566 Smithfield Place
- 15500 Lee Hwy
- 14906 Lady Madonna Ct
- 14861 Lambeth Square
- 6500 Bull Run Woods Trail
- 6501 Bull Run Woods Trail
- 14870 Lambeth Square
- 14839 Hoxton Square
- 14855 Leicester Ct
- 14849 Leicester Ct
- 14824 Palmerston Square
