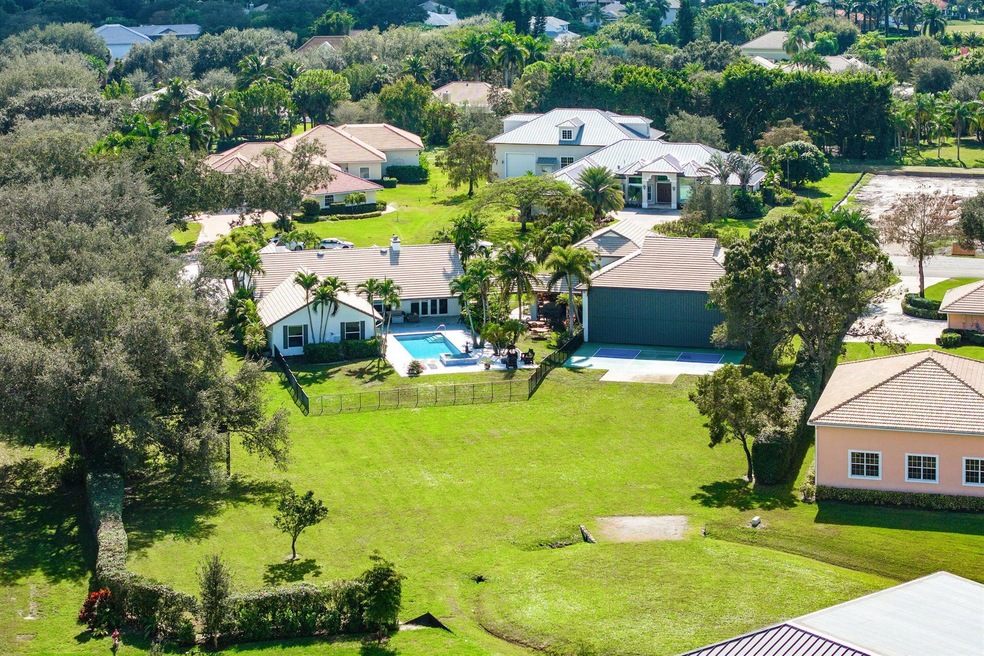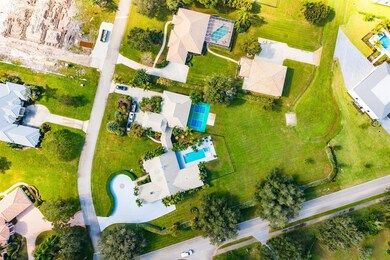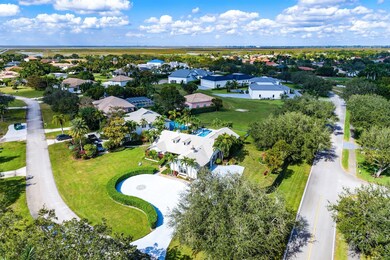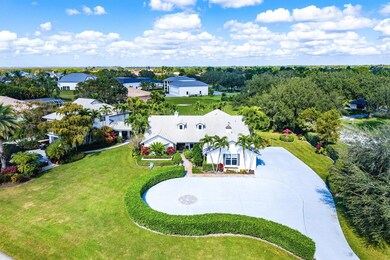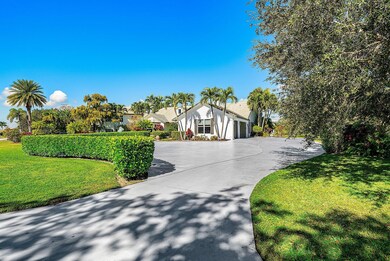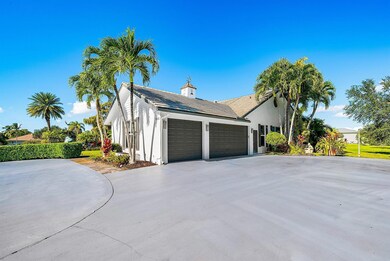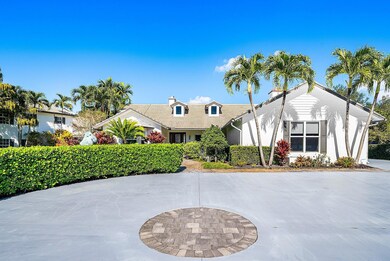15535 Sunward St Wellington, FL 33414
The Landings at Wellington NeighborhoodEstimated payment $21,526/month
Highlights
- Heated Spa
- RV Access or Parking
- 62,474 Sq Ft lot
- Binks Forest Elementary School Rated A-
- Garage Apartment
- Vaulted Ceiling
About This Home
Experience unparalleled luxury and aviation lifestyle living in the prestigious Wellington Aero Club. This exceptional estate is situated on an expansive 1.43-acre oversized corner lot, offering privacy, elegance, and rare amenities for the discerning buyer. The Aero Club further elevates the experience with its 4,000-ft paved and lit runway, providing unmatched convenience for aviation enthusiasts.The residence features a sophisticated 4-bedroom, 3-bath split floorplan with an open and airy layout designed for both comfort and elevated entertaining. Step outside to an impressive covered patio overlooking the heated, saltwater pool and spa, fully automated and controllable from your phone, perfect for effortless, resort-style living.A true showpiece of the property is
Home Details
Home Type
- Single Family
Est. Annual Taxes
- $17,061
Year Built
- Built in 1994
Lot Details
- 1.43 Acre Lot
- Corner Lot
- Sprinkler System
- Property is zoned AR(cit
HOA Fees
- $300 Monthly HOA Fees
Parking
- 5 Car Garage
- Parking Pad
- Garage Apartment
- Garage Door Opener
- Driveway
- RV Access or Parking
Property Views
- Garden
- Pool
Home Design
- Concrete Roof
Interior Spaces
- 3,702 Sq Ft Home
- 1-Story Property
- Central Vacuum
- Bar
- Vaulted Ceiling
- Fireplace
- Entrance Foyer
- Family Room
- Open Floorplan
- Ceramic Tile Flooring
Kitchen
- Breakfast Bar
- Built-In Oven
- Cooktop
- Microwave
- Dishwasher
- Disposal
Bedrooms and Bathrooms
- 5 Bedrooms | 3 Main Level Bedrooms
- Split Bedroom Floorplan
- Walk-In Closet
- In-Law or Guest Suite
- Bidet
- Dual Sinks
Laundry
- Laundry Room
- Dryer
- Washer
- Laundry Tub
Home Security
- Home Security System
- Fire and Smoke Detector
Pool
- Heated Spa
- In Ground Spa
- Saltwater Pool
Outdoor Features
- Balcony
- Open Patio
Schools
- Binks Forest Elementary School
- Wellington Landings Middle School
- Wellington High School
Utilities
- Forced Air Zoned Heating and Cooling System
- Electric Water Heater
- Septic Tank
Listing and Financial Details
- Assessor Parcel Number 73414418010010160
- Seller Considering Concessions
Community Details
Overview
- Association fees include common areas, reserve fund
- Wellington Aero Club Of T Subdivision
Recreation
- Trails
Map
Home Values in the Area
Average Home Value in this Area
Tax History
| Year | Tax Paid | Tax Assessment Tax Assessment Total Assessment is a certain percentage of the fair market value that is determined by local assessors to be the total taxable value of land and additions on the property. | Land | Improvement |
|---|---|---|---|---|
| 2024 | $8,350 | $857,085 | -- | -- |
| 2023 | $16,146 | $832,121 | $0 | $0 |
| 2022 | $15,834 | $807,884 | $0 | $0 |
| 2021 | $15,669 | $784,353 | $0 | $0 |
| 2020 | $15,498 | $773,524 | $0 | $0 |
| 2019 | $18,750 | $925,799 | $0 | $0 |
| 2018 | $17,919 | $908,537 | $384,644 | $523,893 |
| 2017 | $18,251 | $873,373 | $384,644 | $488,729 |
| 2016 | $17,227 | $802,438 | $0 | $0 |
| 2015 | $16,510 | $735,500 | $0 | $0 |
| 2014 | $15,109 | $668,636 | $0 | $0 |
Property History
| Date | Event | Price | List to Sale | Price per Sq Ft | Prior Sale |
|---|---|---|---|---|---|
| 11/25/2025 11/25/25 | For Sale | $3,750,000 | +226.1% | $1,013 / Sq Ft | |
| 04/22/2019 04/22/19 | Sold | $1,150,000 | -8.0% | $311 / Sq Ft | View Prior Sale |
| 03/23/2019 03/23/19 | Pending | -- | -- | -- | |
| 02/11/2019 02/11/19 | For Sale | $1,250,000 | +51.5% | $338 / Sq Ft | |
| 01/15/2013 01/15/13 | Sold | $825,000 | -15.7% | $223 / Sq Ft | View Prior Sale |
| 12/16/2012 12/16/12 | Pending | -- | -- | -- | |
| 03/08/2012 03/08/12 | For Sale | $979,000 | -- | $264 / Sq Ft |
Purchase History
| Date | Type | Sale Price | Title Company |
|---|---|---|---|
| Quit Claim Deed | -- | None Listed On Document | |
| Warranty Deed | $1,150,000 | Trident Title | |
| Warranty Deed | $825,000 | None Available | |
| Warranty Deed | $620,000 | Attorney | |
| Warranty Deed | $625,000 | -- | |
| Warranty Deed | $540,000 | -- | |
| Warranty Deed | $355,000 | -- | |
| Deed | $48,000 | -- |
Mortgage History
| Date | Status | Loan Amount | Loan Type |
|---|---|---|---|
| Previous Owner | $618,750 | New Conventional | |
| Previous Owner | $425,000 | Purchase Money Mortgage | |
| Previous Owner | $486,000 | No Value Available | |
| Previous Owner | $44,500 | New Conventional |
Source: BeachesMLS
MLS Number: R11143429
APN: 73-41-44-18-01-001-0160
- 15555 De Havilland Ct
- 15455 De Havilland Ct
- 2015 Lockheed Terrace
- 1993 S Club Dr
- 15591 Milan Ct
- 2128 Country Golf Dr
- 15850 Britten Ln
- 15149 Newquay Ct
- 15450 Enstrom Rd
- 1871 Corsica Dr
- 15395 Hawker Ln
- 15555 Hawker Ln
- 3102 Greenbriar Blvd
- 15945 Weatherly Rd
- 1959 S Club Dr
- 16097 Rustic Rd
- 1601 Lakefield North Ct
- 2500 Aero Club Dr Unit Lot 7
- 15595 Chandelle Place
- 16229 Rustic Rd
- 1907 S Club Dr
- 1920 S Club Dr
- 15465 Take Off Place
- 1970 Corsica Dr
- 2040 Canter Way
- 15350 Take Off Place
- 15155 Newquay Ct
- 15880 Barnstormer Ct
- 1871 Corsica Dr
- 1851 Corsica Dr
- 1710 N Lakefield North Ct N
- 15621 Latina Place
- 15700 Carrera Ln
- 16031 Rustic Rd
- 1950 S Club Dr
- 15590 Hawker Ln
- 1497 S Club Dr
- 14794 Rolling Rock Place
- 1520 S Club Dr
- 1690 Corsica Dr
