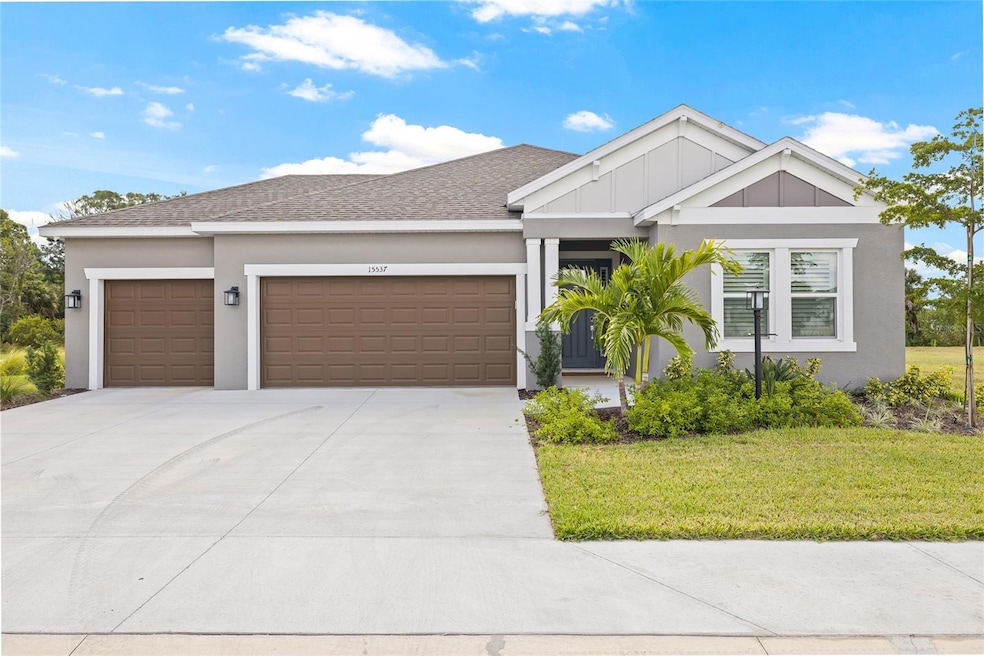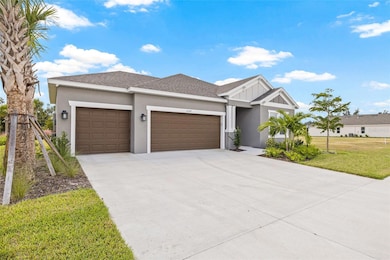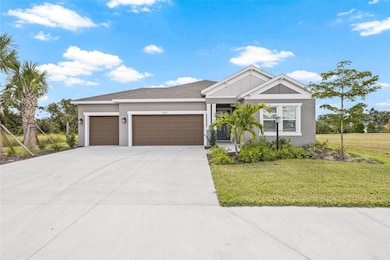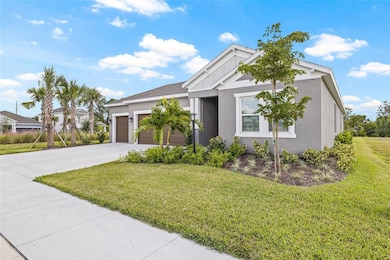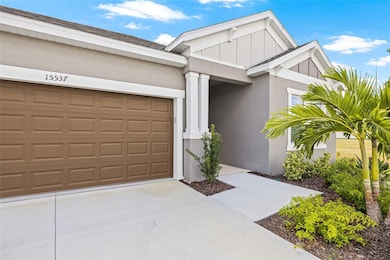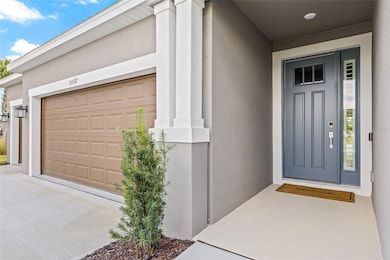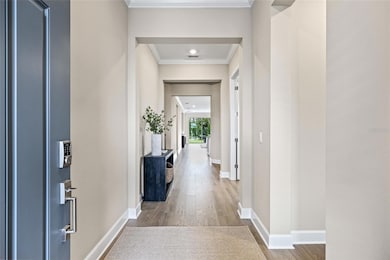15537 Foxtail Ln Nokomis, FL 34275
Estimated payment $4,806/month
Highlights
- Home Theater
- View of Trees or Woods
- Craftsman Architecture
- Laurel Nokomis School Rated A-
- Open Floorplan
- Outdoor Kitchen
About This Home
**Seller is offering $7,500 toward buyer’s closing costs and/or prepaids, PLUS an additional 1% lender incentive when using the preferred lender.** Absolutely stunning custom Grenada model on a 62-ft corner lot at the entrance of a quiet cul-de-sac, offering exceptional privacy on two sides and behind. One of the few homes in Tiburon featuring a rare 3-car garage without a premium-lot fee, this residence is completely move-in ready—no need to wait 6 to 9 months for new construction. Over **$180,000 in total upgrades—more than $40,000 dedicated to the kitchen** alone including the gourmet kitchen package, plus a wealth of additional enhancements such as level 5 cabinetry, quartz countertops, a butler’s pantry w/beverage fridge, built-in cooktop, wall oven, designer vent hood, under-cabinet lighting, upgraded appliances, undermount sink, cabinet crown molding, and decorative end panels. Interior highlights include 8-ft doors, tray ceilings, crown molding, upgraded baseboards, wood-look laminate flooring, frameless glass showers, and designer paint. Post-closing enhancements include plantation shutters throughout, upgraded light fixtures, kitchen pendant lighting, upgraded bathroom mirrors, ceiling fans in every room, and a fully finished outdoor kitchen. Additional upgrades include a custom kitchen pantry, custom master closets, 3 car garage with overhead storage rack and custom slatwall and security perimeter turret cameras. Nestled within 40 peaceful acres in Sarasota County, Tiburon is an intimate boutique community where neighbors connect easily and everyday life feels refreshingly relaxed. Truly a one-of-a-kind lot and fully customized home—nothing left untouched or overlooked.
Listing Agent
THE ORANGE REAL ESTATE GROUP Brokerage Phone: 941-500-4091 License #3297706 Listed on: 10/24/2025
Home Details
Home Type
- Single Family
Year Built
- Built in 2025
Lot Details
- 8,055 Sq Ft Lot
- Cul-De-Sac
- North Facing Home
- Mature Landscaping
- Corner Lot
- Landscaped with Trees
HOA Fees
- $193 Monthly HOA Fees
Parking
- 3 Car Attached Garage
- Garage Door Opener
- Driveway
Property Views
- Pond
- Woods
- Creek or Stream
Home Design
- Craftsman Architecture
- Slab Foundation
- Shingle Roof
- Block Exterior
- Vinyl Siding
- Stucco
Interior Spaces
- 2,394 Sq Ft Home
- 1-Story Property
- Open Floorplan
- Bar Fridge
- Crown Molding
- Tray Ceiling
- High Ceiling
- Ceiling Fan
- Pendant Lighting
- Plantation Shutters
- Sliding Doors
- Great Room
- Family Room Off Kitchen
- Dining Room
- Home Theater
- Den
- Inside Utility
Kitchen
- Eat-In Kitchen
- Built-In Oven
- Cooktop with Range Hood
- Recirculated Exhaust Fan
- Microwave
- Dishwasher
- Stone Countertops
- Disposal
Flooring
- Laminate
- Tile
Bedrooms and Bathrooms
- 4 Bedrooms
- Walk-In Closet
- 3 Full Bathrooms
Laundry
- Laundry Room
- Dryer
- Washer
Home Security
- Home Security System
- Hurricane or Storm Shutters
- Fire and Smoke Detector
Eco-Friendly Details
- Reclaimed Water Irrigation System
Outdoor Features
- Covered Patio or Porch
- Outdoor Kitchen
- Exterior Lighting
- Outdoor Grill
Schools
- Laurel Nokomis Elementary School
- Laurel Nokomis Middle School
- Venice Senior High School
Utilities
- Central Heating and Cooling System
- Thermostat
- Electric Water Heater
- High Speed Internet
- Cable TV Available
Listing and Financial Details
- Visit Down Payment Resource Website
- Legal Lot and Block 24 / 1
- Assessor Parcel Number 0362040024
Community Details
Overview
- Association fees include pool, ground maintenance
- Castle Group Association, Phone Number (941) 259-4766
- Built by Taylor Morrison
- Tiburon Subdivision, Grenada Floorplan
Amenities
- Community Mailbox
Recreation
- Community Playground
- Community Pool
- Dog Park
Map
Home Values in the Area
Average Home Value in this Area
Tax History
| Year | Tax Paid | Tax Assessment Tax Assessment Total Assessment is a certain percentage of the fair market value that is determined by local assessors to be the total taxable value of land and additions on the property. | Land | Improvement |
|---|---|---|---|---|
| 2024 | -- | $105,700 | $105,700 | -- |
| 2023 | -- | -- | -- | -- |
Property History
| Date | Event | Price | List to Sale | Price per Sq Ft |
|---|---|---|---|---|
| 10/27/2025 10/27/25 | Price Changed | $739,900 | -1.3% | $309 / Sq Ft |
| 10/24/2025 10/24/25 | For Sale | $749,900 | -- | $313 / Sq Ft |
Purchase History
| Date | Type | Sale Price | Title Company |
|---|---|---|---|
| Special Warranty Deed | $699,400 | Inspired Title Services |
Source: Stellar MLS
MLS Number: A4669505
APN: 0362-04-0024
- 7044 Foxboro Way
- 7048 Foxboro Way
- 7052 Foxboro Way
- 15516 Foxtail Ln
- 15513 Foxtail Ln
- 7072 Foxboro Way
- 7053 Foxboro Way
- 7020 Foxboro Way
- 6932 Prairie Oak Way
- 7013 Foxboro Way
- 6941 Prairie Oak Way
- 7009 Foxboro Way
- 6937 Prairie Oak Way
- Grenada Plan at Tiburon
- Bermuda Plan at Tiburon
- Barbados Plan at Tiburon
- Anastasia Plan at Tiburon
- Bahama Plan at Tiburon
- Saint Vincent Plan at Tiburon
- Java Plan at Tiburon
- 2308 Falcon Trace Ln
- 1578 Vermeer Dr
- 1138 Hoover St
- 14560 Eagle Branch Dr
- 5816 Ocean Isle Dr
- 5844 Ocean Isle Dr
- 15560 Render Way
- 5600 Semolino St
- 2300 Laurel Rd E
- 812 Bayview Dr
- 15092 Ginetti St
- 15032 Cuzcorro Ct
- 330 9th St Unit 330
- 14672 Misty Pond Loop
- 654 Resolute St
- 397 Sunshine Dr Unit 397
- 641 Coral Dr
- 5753 Haven Terrace
- 5772 Haven Terrace
- 5715 Archipelago St
