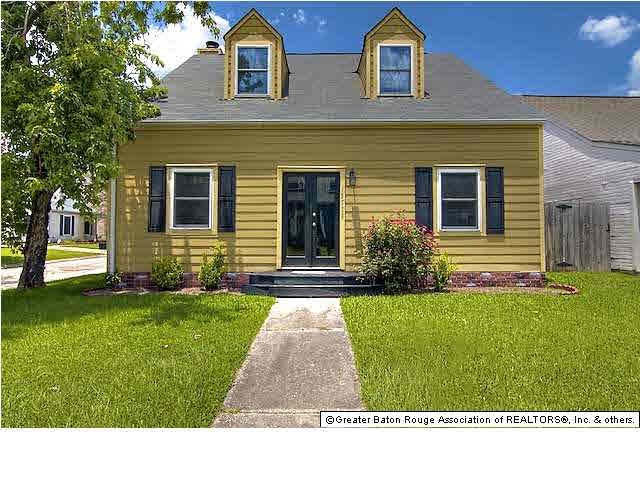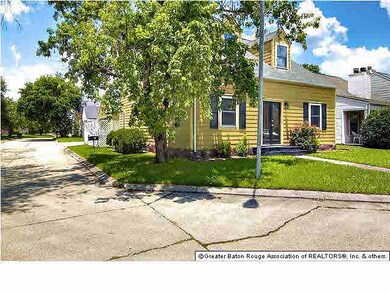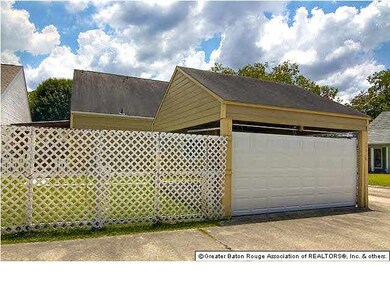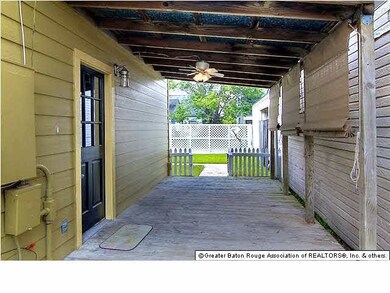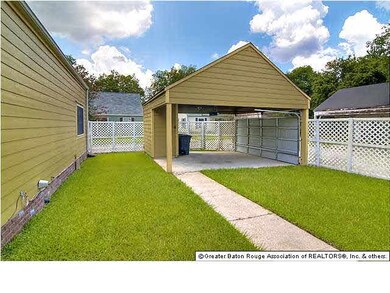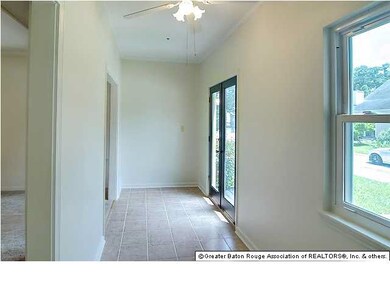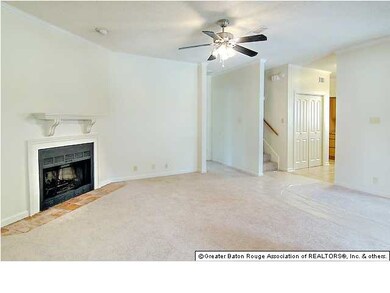
15538 Riverdale Ave E Baton Rouge, LA 70816
Broadmoor/Sherwood NeighborhoodHighlights
- Medical Services
- Acadian Style Architecture
- Formal Dining Room
- Deck
- Covered Patio or Porch
- Walk-In Closet
About This Home
As of January 2016UPDATED isn't a strong enough word for the condition of this home! From the NEW hardi board siding and fresh paint on the outside to the updated windows, carpet, Ceramic tile, kitchen cabinets and countertops, appliances, and fresh paint, the only thing left to do is JUST move in. Welcome your guests into a large den adorned by a wood burning fireplace. Prepare your favorite meals in a kitchen with lots of cabinets and counter space, new appliances, and a LARGE walk in pantry. Look to retire to a large master suite located down stairs featuring a master bath with a jetted tub. Note the size of the utility room space for more than just a washer and dryer! Plan to enjoy your morning java out on the covered deck just off the kitchen. Great outdoor space for those barbeque gatherings. Don't let this one pass you by. Call today for your personal showing.
Home Details
Home Type
- Single Family
Est. Annual Taxes
- $1,024
Lot Details
- Lot Dimensions are 50 x 87
- Wood Fence
- Landscaped
Home Design
- Acadian Style Architecture
- Slab Foundation
- Frame Construction
- Asphalt Shingled Roof
Interior Spaces
- 1,574 Sq Ft Home
- 1-Story Property
- Ceiling Fan
- Wood Burning Fireplace
- Window Treatments
- Living Room
- Formal Dining Room
- Utility Room
- Electric Dryer Hookup
Kitchen
- Oven or Range
- Microwave
- Dishwasher
- Disposal
Flooring
- Carpet
- Ceramic Tile
Bedrooms and Bathrooms
- 3 Bedrooms
- En-Suite Primary Bedroom
- Walk-In Closet
- 2 Full Bathrooms
Home Security
- Home Security System
- Fire and Smoke Detector
Parking
- 2 Parking Spaces
- Carport
Outdoor Features
- Deck
- Covered Patio or Porch
Location
- Mineral Rights
Utilities
- Central Heating and Cooling System
- Cable TV Available
Community Details
Amenities
- Medical Services
- Community Library
Recreation
- Community Playground
- Park
Ownership History
Purchase Details
Home Financials for this Owner
Home Financials are based on the most recent Mortgage that was taken out on this home.Purchase Details
Home Financials for this Owner
Home Financials are based on the most recent Mortgage that was taken out on this home.Purchase Details
Home Financials for this Owner
Home Financials are based on the most recent Mortgage that was taken out on this home.Similar Homes in Baton Rouge, LA
Home Values in the Area
Average Home Value in this Area
Purchase History
| Date | Type | Sale Price | Title Company |
|---|---|---|---|
| Warranty Deed | $124,900 | Platinum Title & Stlmnt Svcs | |
| Warranty Deed | $125,000 | -- | |
| Warranty Deed | $112,500 | -- |
Mortgage History
| Date | Status | Loan Amount | Loan Type |
|---|---|---|---|
| Open | $128,431 | New Conventional | |
| Previous Owner | $93,750 | New Conventional | |
| Previous Owner | $90,000 | New Conventional |
Property History
| Date | Event | Price | Change | Sq Ft Price |
|---|---|---|---|---|
| 01/12/2016 01/12/16 | Sold | -- | -- | -- |
| 10/21/2015 10/21/15 | Pending | -- | -- | -- |
| 06/16/2015 06/16/15 | For Sale | $129,900 | 0.0% | $83 / Sq Ft |
| 07/02/2014 07/02/14 | Rented | $1,200 | 0.0% | -- |
| 07/02/2014 07/02/14 | Under Contract | -- | -- | -- |
| 06/19/2014 06/19/14 | For Rent | $1,200 | 0.0% | -- |
| 07/26/2012 07/26/12 | Sold | -- | -- | -- |
| 07/09/2012 07/09/12 | Pending | -- | -- | -- |
| 07/05/2012 07/05/12 | For Sale | $129,900 | -- | $83 / Sq Ft |
Tax History Compared to Growth
Tax History
| Year | Tax Paid | Tax Assessment Tax Assessment Total Assessment is a certain percentage of the fair market value that is determined by local assessors to be the total taxable value of land and additions on the property. | Land | Improvement |
|---|---|---|---|---|
| 2024 | $1,024 | $15,525 | $1,400 | $14,125 |
| 2023 | $1,024 | $11,900 | $1,400 | $10,500 |
| 2022 | $1,522 | $11,900 | $1,400 | $10,500 |
| 2021 | $1,496 | $11,900 | $1,400 | $10,500 |
| 2020 | $1,513 | $11,900 | $1,400 | $10,500 |
| 2019 | $1,490 | $11,900 | $1,400 | $10,500 |
| 2018 | $1,472 | $11,900 | $1,400 | $10,500 |
| 2017 | $1,472 | $11,900 | $1,400 | $10,500 |
| 2016 | $118 | $8,225 | $1,400 | $6,825 |
| 2015 | $1,360 | $11,250 | $1,400 | $9,850 |
| 2014 | $1,355 | $11,250 | $1,400 | $9,850 |
| 2013 | -- | $11,250 | $1,400 | $9,850 |
Agents Affiliated with this Home
-
Kar Gary
K
Seller's Agent in 2016
Kar Gary
Latter & Blum
(225) 324-6385
21 in this area
197 Total Sales
-
B
Seller's Agent in 2014
Beth Robinson
Latter & Blum
Map
Source: Greater Baton Rouge Association of REALTORS®
MLS Number: 201209444
APN: 00573701
- 15722 Riverdale Ave E
- 1444 Oneal Ln
- 0 Commercial Unit BR2018011168
- 1813 W Marsden Place
- 14704 Breton Dr
- 1526 Munal Dr
- 1944 W Marsden Place
- 16211 Coliseum Ave
- 16314 Coliseum Ave
- 14641 Stoneberg Ave
- 14737 Rhonda Ave
- 1031 Brutus Dr
- 15070 Cranbrook Ct
- 15529 Worthy Way
- 2242 Hunters Trail Dr
- 843 Hammond Manor Dr
- 1954 Wildlife Dr
- 15042 Rimrock Ct
- 15012 Rimrock Ct
- 15513 Worthy Way
