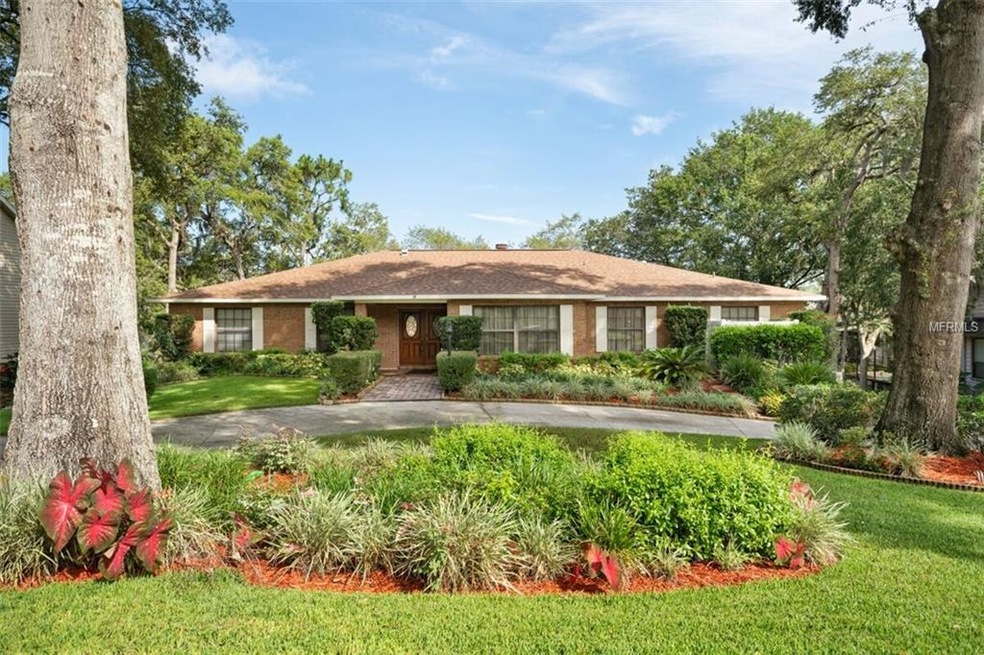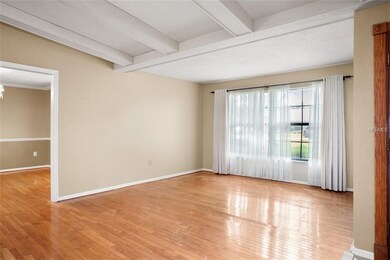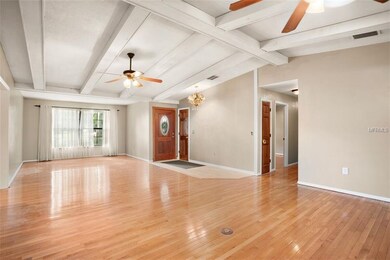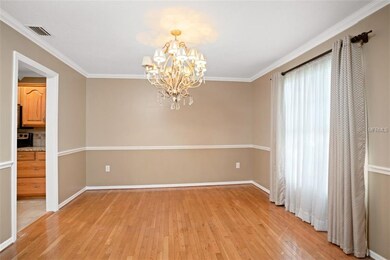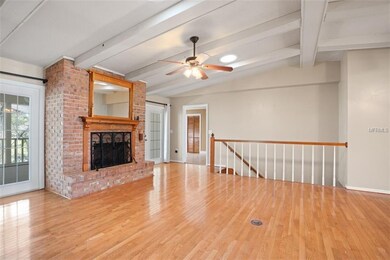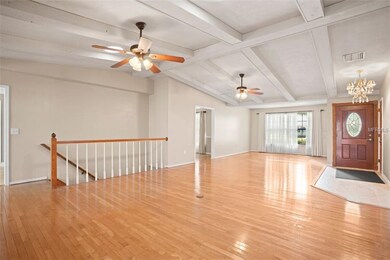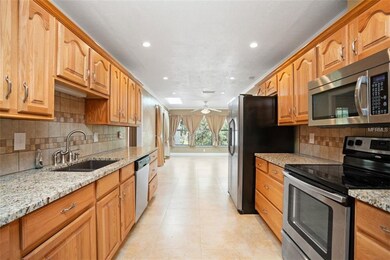
1554 Grace Lake Cir Longwood, FL 32750
Longwood Lakes NeighborhoodHighlights
- 180 Feet of Waterfront
- Oak Trees
- Lake View
- Woodlands Elementary School Rated A-
- Screened Pool
- 1.01 Acre Lot
About This Home
As of August 2020Very spacious 4 bedroom, 3 1/2 bath lake front home, MOVE-IN READY in desirable North Cove community- updated kitchen and breakfast room opens to formal dining room as well as FAMILY room and LIVING room and huge screened lanai overlooking breathtaking pool area and lake. Beautiful hardwood floors in living room, dining room, family room and all bedrooms. The master suite has it's own private screened lanai overlooking the lake. Huge Game Room with fireplace and half bath and office downstairs. Priced at current appraisal. Don't miss this opportunity!
Last Agent to Sell the Property
RE/MAX CENTRAL REALTY License #348697 Listed on: 06/27/2018

Home Details
Home Type
- Single Family
Est. Annual Taxes
- $3,327
Year Built
- Built in 1983
Lot Details
- 1.01 Acre Lot
- Lot Dimensions are 100x472
- 180 Feet of Waterfront
- Lake Front
- Mature Landscaping
- Irrigation
- Oak Trees
- Property is zoned R-1AAA
HOA Fees
- $29 Monthly HOA Fees
Parking
- 2 Car Attached Garage
- Garage Door Opener
- Open Parking
Property Views
- Lake
- Pool
Home Design
- Ranch Style House
- Split Level Home
- Brick Exterior Construction
- Slab Foundation
- Shingle Roof
- Block Exterior
Interior Spaces
- 4,157 Sq Ft Home
- Crown Molding
- Cathedral Ceiling
- Ceiling Fan
- Skylights
- Wood Burning Fireplace
- Shades
- Blinds
- French Doors
- Family Room with Fireplace
- Living Room with Fireplace
- Breakfast Room
- Formal Dining Room
- Den
- Bonus Room
- Storage Room
- Laundry in unit
- Inside Utility
- Fire and Smoke Detector
Kitchen
- Range
- Microwave
- Dishwasher
- Solid Surface Countertops
- Solid Wood Cabinet
- Disposal
Flooring
- Wood
- Ceramic Tile
Bedrooms and Bathrooms
- 4 Bedrooms
- Split Bedroom Floorplan
- Walk-In Closet
Pool
- Screened Pool
- In Ground Pool
- Gunite Pool
- Fence Around Pool
Outdoor Features
- Access To Lake
- Balcony
- Covered Patio or Porch
Utilities
- Central Heating and Cooling System
- Electric Water Heater
Community Details
- North Cove Subdivision
- The community has rules related to deed restrictions
Listing and Financial Details
- Homestead Exemption
- Visit Down Payment Resource Website
- Tax Lot 25
- Assessor Parcel Number 25-20-29-503-0000-0250
Ownership History
Purchase Details
Home Financials for this Owner
Home Financials are based on the most recent Mortgage that was taken out on this home.Purchase Details
Home Financials for this Owner
Home Financials are based on the most recent Mortgage that was taken out on this home.Purchase Details
Purchase Details
Purchase Details
Purchase Details
Similar Homes in Longwood, FL
Home Values in the Area
Average Home Value in this Area
Purchase History
| Date | Type | Sale Price | Title Company |
|---|---|---|---|
| Warranty Deed | $490,000 | The Closing Agent Llc | |
| Warranty Deed | $420,000 | First Signature Title Inc | |
| Special Warranty Deed | $100 | -- | |
| Deed | $1,000 | -- | |
| Warranty Deed | $168,000 | -- | |
| Warranty Deed | $124,400 | -- |
Mortgage History
| Date | Status | Loan Amount | Loan Type |
|---|---|---|---|
| Open | $392,000 | New Conventional | |
| Previous Owner | $110,000 | New Conventional |
Property History
| Date | Event | Price | Change | Sq Ft Price |
|---|---|---|---|---|
| 08/26/2020 08/26/20 | Sold | $490,000 | 0.0% | $118 / Sq Ft |
| 07/08/2020 07/08/20 | Pending | -- | -- | -- |
| 07/07/2020 07/07/20 | For Sale | $490,000 | +16.7% | $118 / Sq Ft |
| 07/30/2018 07/30/18 | Sold | $420,000 | 0.0% | $101 / Sq Ft |
| 07/01/2018 07/01/18 | Pending | -- | -- | -- |
| 06/27/2018 06/27/18 | For Sale | $419,900 | -- | $101 / Sq Ft |
Tax History Compared to Growth
Tax History
| Year | Tax Paid | Tax Assessment Tax Assessment Total Assessment is a certain percentage of the fair market value that is determined by local assessors to be the total taxable value of land and additions on the property. | Land | Improvement |
|---|---|---|---|---|
| 2024 | $6,134 | $446,117 | -- | -- |
| 2023 | $6,003 | $433,123 | $0 | $0 |
| 2021 | $5,793 | $408,260 | $0 | $0 |
| 2020 | $4,156 | $287,704 | $0 | $0 |
| 2019 | $6,048 | $378,259 | $0 | $0 |
| 2018 | $4,037 | $272,352 | $0 | $0 |
| 2017 | $4,017 | $266,750 | $0 | $0 |
| 2016 | $3,657 | $263,092 | $0 | $0 |
| 2015 | $3,418 | $259,447 | $0 | $0 |
| 2014 | $3,418 | $257,388 | $0 | $0 |
Agents Affiliated with this Home
-

Seller's Agent in 2020
Seth Rowlands
LPT REALTY, LLC
(407) 796-1932
3 in this area
82 Total Sales
-

Seller's Agent in 2018
Gary Berkson
RE/MAX CENTRAL REALTY
(407) 920-0206
72 Total Sales
Map
Source: Stellar MLS
MLS Number: O5717299
APN: 25-20-29-503-0000-0250
- 1469 Grace Lake Cir
- 1498 Grace Lake Cir
- Denham Plan at Northridge Reserve
- Hayden Plan at Northridge Reserve
- Covington Plan at Northridge Reserve
- Madison Plan at Northridge Reserve
- 102 Aimee Place
- 1202 Kumquat Ct
- 1343 S Ridge Lake Cir
- 1709 Iverness Ct
- 103 Des Pinar Ln
- 115 Marcy Blvd
- 112 Old Hickory Ct
- 112 Des Pinar Ln
- 947 Ferne Dr
- 1578 N Ridge Lake Cir
- 107 Hilltop Dr
- 1361 Markham Woods Rd
- 1040 Waverly Dr
- 131 Eastern Fork
