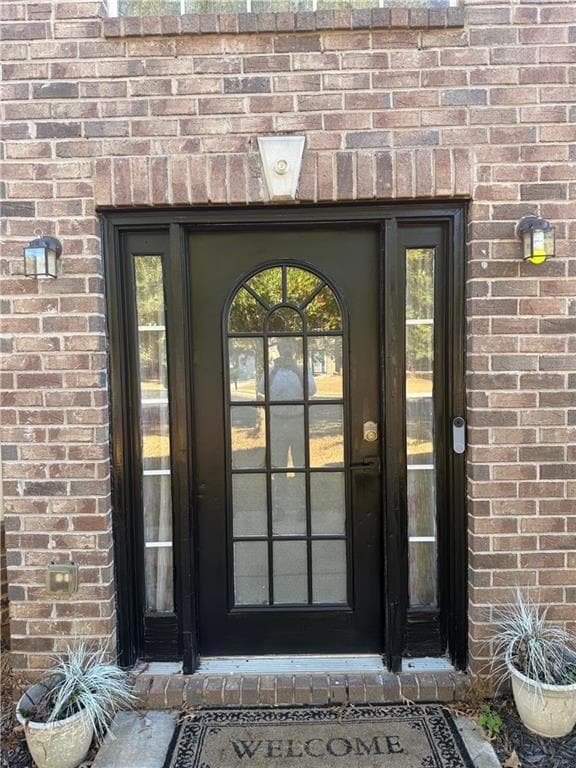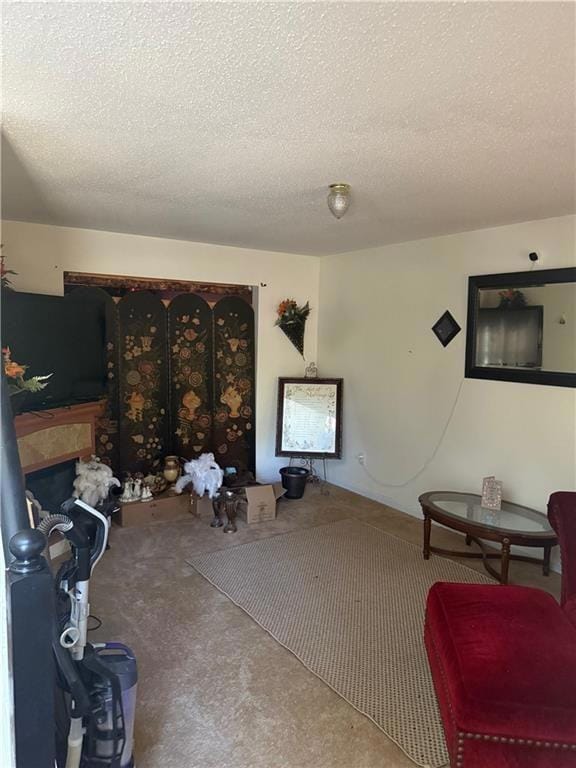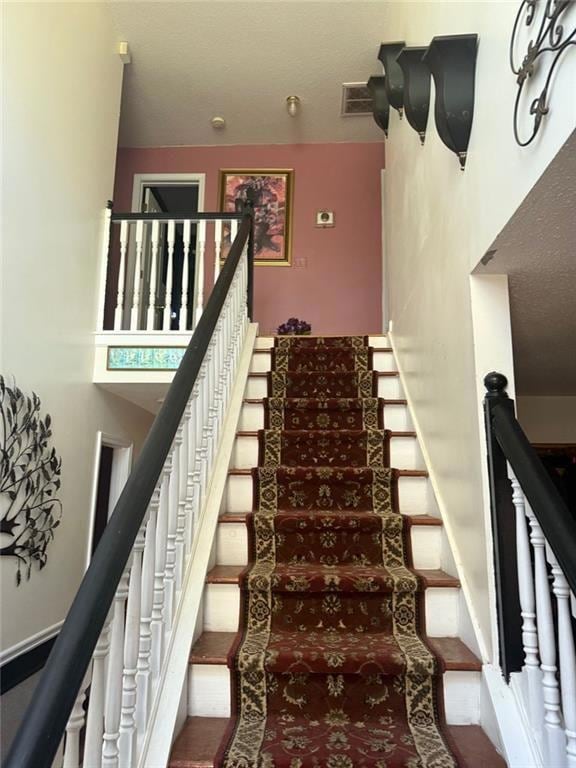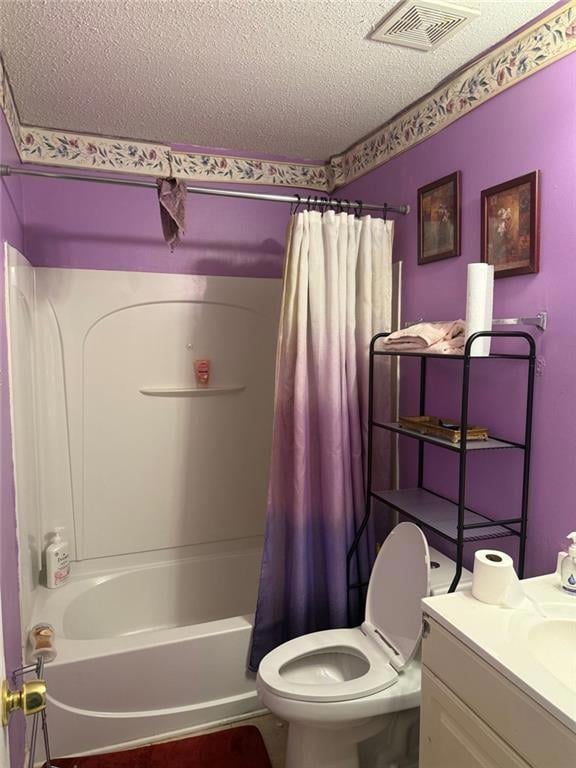1554 Gunstock Ct Hampton, GA 30228
Estimated payment $1,948/month
Total Views
909
5
Beds
3
Baths
4,182
Sq Ft
$71
Price per Sq Ft
Highlights
- Hot Property
- Sitting Area In Primary Bedroom
- Wood Flooring
- Separate his and hers bathrooms
- Traditional Architecture
- Stone Countertops
About This Home
Investor Special - Fixer Upper - Renovation opportunity on a quiet cul-de-sac in Henry County. Spacious 5BR/3BA, approx. 3,457 sq ft (built 2006) ready to be reimagined with your finishes while retaining its generous two-story footprint. Minutes to schools, parks, shopping, major highways, and Atlanta Motor Speedway. Sold As-Is. Cash.
Home Details
Home Type
- Single Family
Est. Annual Taxes
- $4,562
Year Built
- Built in 2006
Lot Details
- 8,102 Sq Ft Lot
- Lot Dimensions are 99x74x108x40x38
- Cul-De-Sac
- Privacy Fence
- Landscaped
- Level Lot
- Cleared Lot
- Back Yard Fenced
Parking
- 2 Car Attached Garage
Home Design
- Traditional Architecture
- Fixer Upper
- Slab Foundation
- Composition Roof
- Wood Siding
Interior Spaces
- 4,182 Sq Ft Home
- 2-Story Property
- Ceiling Fan
- Brick Fireplace
- Double Pane Windows
- Living Room
- Formal Dining Room
- Neighborhood Views
- Fire and Smoke Detector
Kitchen
- Open to Family Room
- Eat-In Kitchen
- Gas Oven
- Self-Cleaning Oven
- Gas Cooktop
- Microwave
- Dishwasher
- Kitchen Island
- Stone Countertops
- Wood Stained Kitchen Cabinets
Flooring
- Wood
- Carpet
Bedrooms and Bathrooms
- Sitting Area In Primary Bedroom
- Oversized primary bedroom
- Dual Closets
- Walk-In Closet
- Separate his and hers bathrooms
- Dual Vanity Sinks in Primary Bathroom
- Separate Shower in Primary Bathroom
- Soaking Tub
Laundry
- Laundry Room
- Laundry in Hall
- Laundry on main level
Outdoor Features
- Patio
- Outdoor Storage
Schools
- Mount Carmel - Henry Elementary School
- Hampton Middle School
- Hampton High School
Utilities
- Forced Air Zoned Cooling and Heating System
- Heating System Uses Natural Gas
- 220 Volts
- 110 Volts
- Gas Water Heater
- Phone Available
- Cable TV Available
Listing and Financial Details
- Tax Lot 19
- Assessor Parcel Number 020E01019000
Community Details
Overview
- Property has a Home Owners Association
- $120 Initiation Fee
- Community Assoc Mgmt Association, Phone Number (770) 692-0152
- Villages At Hampton Subdivision
Recreation
- Community Playground
- Community Pool
Map
Create a Home Valuation Report for This Property
The Home Valuation Report is an in-depth analysis detailing your home's value as well as a comparison with similar homes in the area
Home Values in the Area
Average Home Value in this Area
Tax History
| Year | Tax Paid | Tax Assessment Tax Assessment Total Assessment is a certain percentage of the fair market value that is determined by local assessors to be the total taxable value of land and additions on the property. | Land | Improvement |
|---|---|---|---|---|
| 2025 | $4,562 | $152,160 | $12,000 | $140,160 |
| 2024 | $4,562 | $152,920 | $12,000 | $140,920 |
| 2023 | $3,998 | $146,680 | $10,000 | $136,680 |
| 2022 | $3,675 | $111,640 | $10,000 | $101,640 |
| 2021 | $3,146 | $89,240 | $10,000 | $79,240 |
| 2020 | $3,293 | $84,000 | $8,000 | $76,000 |
| 2019 | $3,034 | $77,240 | $8,000 | $69,240 |
| 2018 | $2,403 | $60,800 | $7,722 | $53,078 |
| 2016 | $2,190 | $55,240 | $6,000 | $49,240 |
| 2015 | $2,075 | $50,680 | $6,000 | $44,680 |
| 2014 | $2,016 | $48,600 | $6,000 | $42,600 |
Source: Public Records
Property History
| Date | Event | Price | List to Sale | Price per Sq Ft |
|---|---|---|---|---|
| 10/22/2025 10/22/25 | For Sale | $299,000 | -- | $86 / Sq Ft |
Source: First Multiple Listing Service (FMLS)
Purchase History
| Date | Type | Sale Price | Title Company |
|---|---|---|---|
| Warranty Deed | $152,000 | -- | |
| Deed | -- | -- | |
| Deed | -- | -- | |
| Foreclosure Deed | $175,691 | -- | |
| Deed | $211,900 | -- |
Source: Public Records
Mortgage History
| Date | Status | Loan Amount | Loan Type |
|---|---|---|---|
| Open | $149,246 | FHA | |
| Previous Owner | $119,340 | New Conventional | |
| Previous Owner | $169,000 | New Conventional |
Source: Public Records
Source: First Multiple Listing Service (FMLS)
MLS Number: 7669496
APN: 020E-01-019-000
Nearby Homes
- 907 Brisley Cir
- 105 Kentwood Springs Dr
- 424 Browning Field Way
- 548 Gonzaga Cir
- 172 Christopher Michael Ln
- 1200 Pendley Point
- 320 Cobb Ct
- 108 Christopher Michael Ln
- 244 Dodgen Rd
- 0 Dodgen Rd Unit 10630730
- 1412 Turnbridge Walk
- 80 David Rd
- 3478 Highway 81 W
- 137 Dodgen Place Dr
- 85 North Ave
- 3530 Highway 81 W
- 105 Skyline Dr
- 140 Little John Trail
- 255 Barnett Rd
- 0 3 Subdivision Lots Unit THREE LOTS 10551228
- 269 Makenna Dr
- 268 Makenna Dr
- 264 Makenna Dr
- 179 Makenna Dr
- 423 Pearson Cir
- 420 Browning Field Way
- 312 Falls Ct
- 708 Winesap Ct
- 528 Gristmill Ln
- 1318 N Hampton Dr
- 1345 N Hampton Dr
- 1345 N Hampton Dr
- 805 Marcus Ln
- 1288 N Hampton Dr
- 1414 N Hampton Dr
- 1422 N Hampton Dr
- 11940 Lovejoy Crossing Place
- 2007 Boatswain Dr Unit 2007
- 207 Windpher Ridge
- 1728 Graystone Dr







