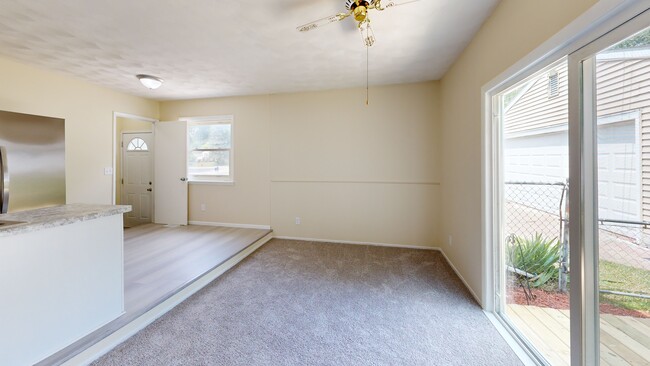
Estimated payment $1,265/month
Highlights
- Deck
- Neighborhood Views
- Living Room
- Ranch Style House
- 2.5 Car Detached Garage
- Forced Air Heating and Cooling System
About This Home
Charming, Move-In Ready Home with Recent Updates! Lovingly cared for by the original owners, this home has been thoughtfully updated to welcome its next chapter. You'll appreciate the brand-new flooring, fresh interior paint, stylish new countertops, and sleek stainless steel kitchen appliances. A new patio door opens to a freshly built deck—perfect for relaxing or entertaining—overlooking a fully fenced backyard. The home features 3 comfortable bedrooms and a beautifully updated full bathroom with a walk-in shower. A full basement provides ample storage or potential living space, and the spacious 2.5-car detached garage adds even more convenience. This is the perfect blend of classic ownership and modern updates—ready for you to move in and make it your own!
Listing Agent
RE/MAX Real Estate Professionals License #6506004468 Listed on: 08/06/2025

Home Details
Home Type
- Single Family
Est. Annual Taxes
- $2,755
Year Built
- Built in 1970 | Remodeled
Lot Details
- 7,449 Sq Ft Lot
- Lot Dimensions are 66x113
- Back Yard Fenced and Front Yard
Parking
- 2.5 Car Detached Garage
- Front Facing Garage
- Garage Door Opener
Home Design
- Ranch Style House
- Shingle Roof
- Aluminum Siding
- Concrete Perimeter Foundation
Interior Spaces
- 986 Sq Ft Home
- Ceiling Fan
- Family Room
- Living Room
- Dining Room
- Vinyl Flooring
- Neighborhood Views
Kitchen
- Gas Oven
- Gas Cooktop
- Range Hood
- Ice Maker
- Disposal
Bedrooms and Bathrooms
- 3 Bedrooms
- 1 Full Bathroom
Laundry
- Dryer
- Washer
Basement
- Basement Fills Entire Space Under The House
- Laundry in Basement
Outdoor Features
- Deck
Utilities
- Forced Air Heating and Cooling System
- 100 Amp Service
- Natural Gas Connected
- Gas Water Heater
- Cable TV Available
Community Details
- Huntley Square Subdivision
Map
Home Values in the Area
Average Home Value in this Area
Tax History
| Year | Tax Paid | Tax Assessment Tax Assessment Total Assessment is a certain percentage of the fair market value that is determined by local assessors to be the total taxable value of land and additions on the property. | Land | Improvement |
|---|---|---|---|---|
| 2025 | $2,756 | $84,400 | $23,100 | $61,300 |
| 2024 | $2,599 | $78,000 | $20,000 | $58,000 |
| 2023 | $2,599 | $70,800 | $14,400 | $56,400 |
| 2022 | $2,470 | $65,200 | $14,400 | $50,800 |
| 2021 | $2,400 | $60,400 | $11,100 | $49,300 |
| 2020 | $2,441 | $55,300 | $11,100 | $44,200 |
| 2019 | $2,384 | $51,900 | $10,100 | $41,800 |
| 2018 | $2,371 | $48,500 | $10,100 | $38,400 |
| 2017 | $2,166 | $48,500 | $10,100 | $38,400 |
| 2016 | $2,148 | $46,300 | $9,500 | $36,800 |
| 2015 | $2,151 | $42,100 | $19,000 | $23,100 |
| 2014 | $2,151 | $40,900 | $19,000 | $21,900 |
Property History
| Date | Event | Price | List to Sale | Price per Sq Ft |
|---|---|---|---|---|
| 09/26/2025 09/26/25 | Price Changed | $195,000 | -2.5% | $198 / Sq Ft |
| 08/21/2025 08/21/25 | Price Changed | $199,900 | -2.4% | $203 / Sq Ft |
| 08/06/2025 08/06/25 | Price Changed | $204,900 | -6.9% | $208 / Sq Ft |
| 08/06/2025 08/06/25 | For Sale | $220,000 | -- | $223 / Sq Ft |
About the Listing Agent

I started in Real Estate in 1993 and joined RE/MAX in 1998. Before I became a Realtor, I worked as a property assessor and then a property appraiser.
I also worked for GM and retired in 2006 with a early retirement.
I am married and together we have 3 children and 3 grand kids.
I have lived in the area my entire life.
Most of my business is repeat business and referrals.
Mary's Other Listings
Source: Greater Lansing Association of Realtors®
MLS Number: 290247
APN: 25-05-23-377-012
- 1566 Berkley Dr
- 1596 Berkley Dr
- 4344 Willesdon Ave
- 1540 Thimbleberry Ln
- 1368 Yarrow Dr Unit 96
- 4535 Garden Gate Unit 21
- 4600 Glenberry Dr
- 1535 Thimbleberry Dr
- 1858 Hall St
- 0 Aurelius Rd Unit 282659
- 4535 Harper Rd
- 4221 Watson Ave
- 4172 Dallas Ave
- 1910 Phillips Ave
- 4568 Grove St
- 4245 Holt Rd
- 4461 Holt Rd
- 1544 Stonehaven Dr
- 4786 Harper Rd
- 4198 Greenwood Ave
- 1594 Aurelius Rd
- 4106 Red Willow Dr
- 4444 Sycamore St
- 4585 Sycamore St
- 1904 Burton Ave
- 2030 Cedar St
- 4258 Bond St
- 2141 Aurelius Rd
- 3879 Lone Pine Dr
- 2294 Main St
- 3586 Fernwood Ln
- 2455 Aurelius Rd
- 2385 Cedar Park Dr
- 4194 Willoughby Rd
- 5075 Willoughby Rd
- 900 Long Blvd
- 4320 Dell Rd
- 6201 Beechfield Dr
- 201 E Edgewood Blvd
- 517 E Edgewood Blvd





