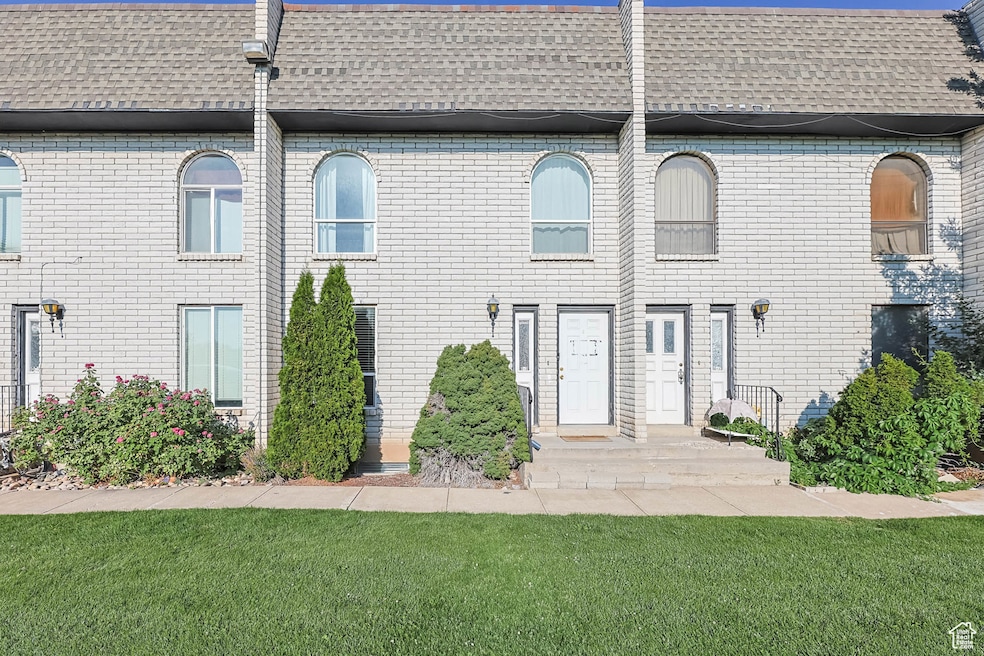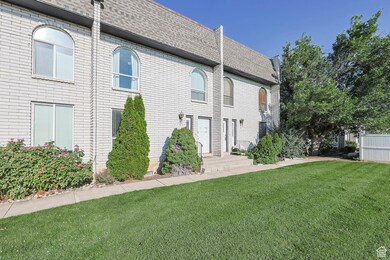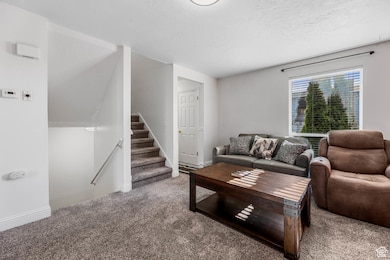1554 S Monroe Blvd Unit D2 Ogden, UT 84403
TO Smith NeighborhoodEstimated payment $1,860/month
Highlights
- Updated Kitchen
- Mountain View
- Evaporated cooling system
- Mature Trees
- Secluded Lot
- Open Patio
About This Home
Discover this inviting 3-bedroom, 3- bath brick-front townhome on Monroe Blvd. Flooded with natural light, the main floor features ample living and dining spaces, while a fully finished basement offers flexible living options, including a finished bedroom and 3/4 bathroom. Upstairs, the master retreat includes its own ensuite bath, accompanied by an additional well-sized bedroom and a full bath. with its classic brick facade, new carpet, and timeless design, this home perfectly balances period charm and functionality. The private backyard patio is perfect for morning coffee or summer grilling, surrounded by mountain views. Laundry is updated to allow stackable units if desired to save space. Brand new evaporative cooler installed in the last two months. Just minutes from the foothills, Ogden Nature Center, The Junction, and Newgate Mall, outdoor activities and local shopping are never far away. Excellent transit access via BRT and commuter rail, plus easy commute to Weber State University and SLC Airport. Don't miss the chance to claim this well loved gem as your new home. Schedule your private tour today! Square footage figures are provided as a courtesy estimate only and were obtained from county records . Buyer is advised to obtain an independent measurement.
Listing Agent
Jennifer Augerlavoie
Sun Key Realty LLC License #5502715 Listed on: 07/18/2025
Property Details
Home Type
- Condominium
Est. Annual Taxes
- $1,959
Year Built
- Built in 1979
Lot Details
- Property is Fully Fenced
- Landscaped
- Sprinkler System
- Mature Trees
HOA Fees
- $300 Monthly HOA Fees
Home Design
- Brick Exterior Construction
Interior Spaces
- 1,620 Sq Ft Home
- 3-Story Property
- Blinds
- Sliding Doors
- Mountain Views
Kitchen
- Updated Kitchen
- Free-Standing Range
- Microwave
- Disposal
Flooring
- Carpet
- Linoleum
- Tile
Bedrooms and Bathrooms
- 3 Bedrooms
Laundry
- Dryer
- Washer
Basement
- Basement Fills Entire Space Under The House
- Natural lighting in basement
Parking
- 1 Parking Space
- 1 Open Parking Space
Outdoor Features
- Open Patio
Schools
- Gramercy Elementary School
- Mound Fort Middle School
- Ben Lomond High School
Utilities
- Evaporated cooling system
- Forced Air Heating System
- Natural Gas Connected
- Sewer Paid
Listing and Financial Details
- Assessor Parcel Number 13-162-0014
Community Details
Overview
- Association fees include sewer, trash, water
- Association Phone (801) 605-3000
- Valle Grande Condo Subdivision
Recreation
- Snow Removal
Pet Policy
- Pets Allowed
Map
Home Values in the Area
Average Home Value in this Area
Property History
| Date | Event | Price | List to Sale | Price per Sq Ft |
|---|---|---|---|---|
| 11/01/2025 11/01/25 | Price Changed | $265,000 | -3.6% | $164 / Sq Ft |
| 08/29/2025 08/29/25 | For Sale | $275,000 | 0.0% | $170 / Sq Ft |
| 08/06/2025 08/06/25 | Pending | -- | -- | -- |
| 07/18/2025 07/18/25 | For Sale | $275,000 | -- | $170 / Sq Ft |
Source: UtahRealEstate.com
MLS Number: 2099551
- 1554 S Monroe Blvd Unit B1
- 2138 S Monroe Blvd
- 3305 Quincy Ave
- 816 32nd St
- 3360 Gramercy Ave
- 4615 S Monroe Blvd
- 1973 S Monroe Blvd
- 835 Franklin St
- 644 32nd St
- 649 Healy St
- 917 Sullivan Dr
- 3312 Jefferson Ave
- 695 E 33rd St
- 1010 Sullivan Rd
- 915 Patterson St
- 3374 Porter Ave
- 612 35th St
- 3405 Porter Ave
- 522 34th St
- 1006 35th St
- 3371 Quincy Ave Unit 3371
- 3290 Van Buren Ave
- 985 Maple St
- 3580 Van Buren Ave
- 3554 Van Buren Ave
- 3433 Washington Blvd
- 528 29th St Unit 528 29th St
- 3813 S Grant Ave
- 2955 Washington Blvd
- 3815 Orchard Ave Unit 3815
- 521 28th St Unit 521
- 3765 Harrison Blvd
- 1332 36th St Unit Upper
- 330 E 28th St
- 635 E 40th St
- 3697 Riverdale Rd
- 2703 Washington Blvd
- 4010 Adams Ave
- 825 40th St Unit A
- 4050 Madison Ave






