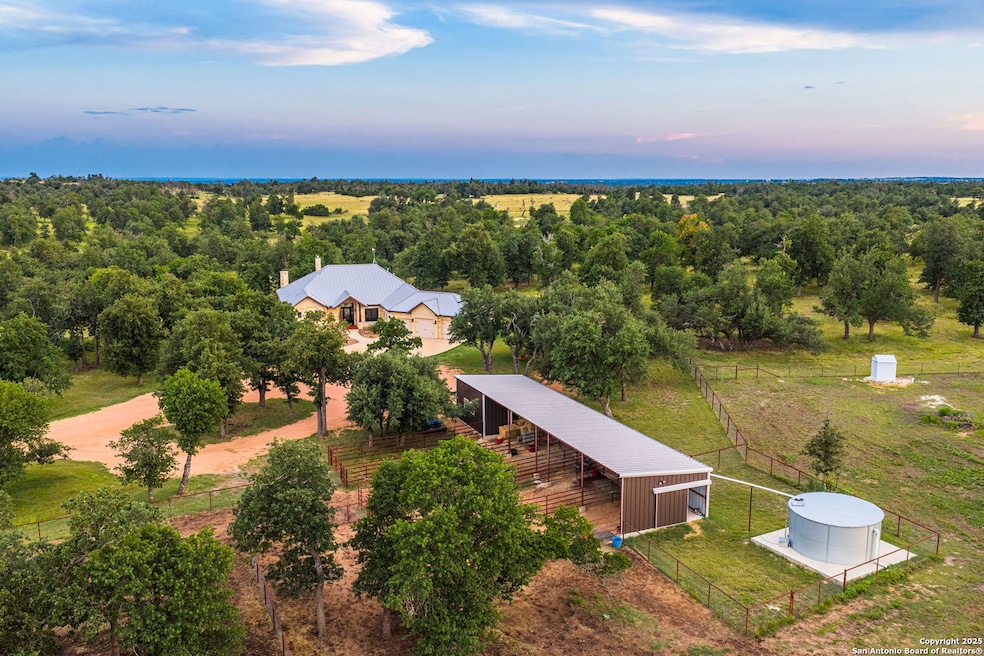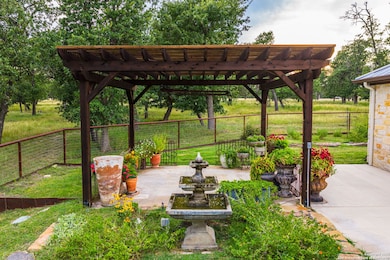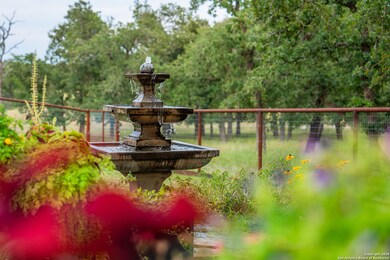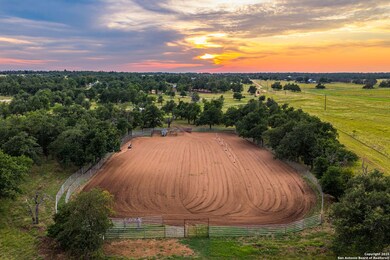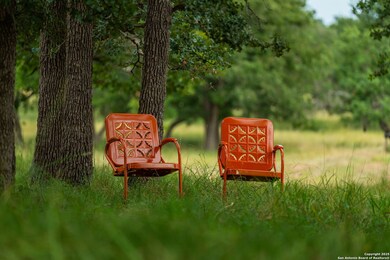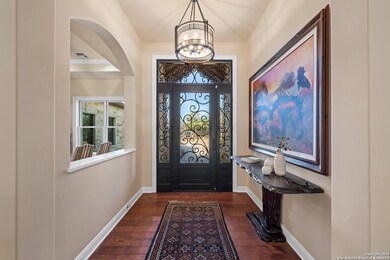1554 Vintage Oaks Dr Fredericksburg, TX 78624
Estimated payment $12,204/month
Highlights
- Horse Property
- Mature Trees
- Wood Flooring
- 30.6 Acre Lot
- Fireplace in Bedroom
- Solid Surface Countertops
About This Home
1554 Vintage Oaks Dr is a beautifully improved 30.68-acre horse property just 15 minutes northwest of Fredericksburg. Ideal for equestrian living, the property includes a well-equipped horse barn with four stalls, an outdoor roping arena with water lines for livestock, and rolling terrain with native grasses perfect for grazing. Additional agricultural improvements include a deer-proof garden, two water wells, a rainwater collection system at the barn, and gutter lines from the home routed to the pond for efficient water capture. The custom 3,178 SF home, built by Daniel Jenschke in 2016 and remodeled in 2021, offers 4 bedrooms, 3 bathrooms, a dedicated office (or optional 4th bedroom), a formal dining room, and a warm, open living space with a fireplace. The chef's kitchen features quartzite countertops, custom cabinetry, and hardwood floors. The primary suite includes its own gas fireplace, dual vanities, a soaking tub, walk-in shower, and heated floors. Jack & Jill guest rooms provide comfortable accommodations. Each guest room has its own sink and built in dresser. The optional 4th bedroom or dedicated office is just off the kitchen with a full guest bathroom next to it. Off the kitchen and living room there is an expansive back patio, with an outdoor fireplace which makes entertaining easy. The yard is fully fenced in to keep the deer and wildlife out with pipe fencing to that its sturdy while not taking away from the peaceful views overlooking the pond and grove of trees. Other improvements include an insulated workshop, RV storage, a private gun range, and a scenic mix of Post Oaks, Red Oaks, and Live Oaks with minimal cedar. This turnkey estate is ready for both luxury living and serious horse operations.
Home Details
Home Type
- Single Family
Est. Annual Taxes
- $7,062
Year Built
- Built in 2016
Lot Details
- 30.6 Acre Lot
- Wire Fence
- Sprinkler System
- Mature Trees
HOA Fees
- $21 Monthly HOA Fees
Parking
- 3 Car Garage
Home Design
- Slab Foundation
- Metal Roof
- Masonry
Interior Spaces
- 3,178 Sq Ft Home
- Property has 1 Level
- Ceiling Fan
- Chandelier
- Wood Burning Fireplace
- Fireplace With Glass Doors
- Brick Fireplace
- Gas Fireplace
- Double Pane Windows
- Window Treatments
- Living Room with Fireplace
- 3 Fireplaces
- Wood Flooring
- Prewired Security
Kitchen
- Walk-In Pantry
- Gas Cooktop
- Dishwasher
- Solid Surface Countertops
- Disposal
Bedrooms and Bathrooms
- 4 Bedrooms
- Fireplace in Bedroom
- Walk-In Closet
- 3 Full Bathrooms
- Soaking Tub
Laundry
- Laundry on main level
- Dryer
- Washer
Outdoor Features
- Horse Property
- Covered Patio or Porch
- Gazebo
- Separate Outdoor Workshop
- Outdoor Storage
Schools
- Fredericks Elementary And Middle School
- Fredericks High School
Utilities
- Central Heating and Cooling System
- Propane Water Heater
- Water Softener is Owned
- Septic System
- Private Sewer
Additional Features
- Doors are 32 inches wide or more
- Livestock Fence
Community Details
- $125 HOA Transfer Fee
- Vintage Oaks Association
- Built by Daniel Jenschke
- Vintage Oaks Subdivision
- Mandatory home owners association
Listing and Financial Details
- Assessor Parcel Number 90926
- Seller Concessions Not Offered
Map
Home Values in the Area
Average Home Value in this Area
Property History
| Date | Event | Price | List to Sale | Price per Sq Ft | Prior Sale |
|---|---|---|---|---|---|
| 11/11/2025 11/11/25 | Price Changed | $2,200,000 | 0.0% | $692 / Sq Ft | |
| 11/11/2025 11/11/25 | For Sale | $2,200,000 | 0.0% | $692 / Sq Ft | |
| 10/30/2025 10/30/25 | For Sale | $2,200,000 | -17.8% | $692 / Sq Ft | |
| 08/20/2025 08/20/25 | Off Market | -- | -- | -- | |
| 07/08/2025 07/08/25 | Off Market | -- | -- | -- | |
| 03/12/2025 03/12/25 | For Sale | $2,675,000 | +98.1% | $842 / Sq Ft | |
| 05/08/2021 05/08/21 | Off Market | -- | -- | -- | |
| 02/05/2021 02/05/21 | Sold | -- | -- | -- | View Prior Sale |
| 02/05/2021 02/05/21 | Sold | -- | -- | -- | View Prior Sale |
| 01/06/2021 01/06/21 | Pending | -- | -- | -- | |
| 01/06/2021 01/06/21 | Pending | -- | -- | -- | |
| 09/13/2020 09/13/20 | For Sale | $1,350,000 | 0.0% | $425 / Sq Ft | |
| 08/26/2020 08/26/20 | For Sale | $1,350,000 | -- | $425 / Sq Ft |
Source: San Antonio Board of REALTORS®
MLS Number: 1849211
- 1282 Vintage Oaks Dr
- 721 Rocky Creek Rd
- 74 Friedrich Cemetery Rd
- 0 N Us Hwy 87 Unit 96588
- 67 Hill Top Dr
- 596 Ruger Rd
- 28 Ruger Rd
- 11453 N Us Highway 87
- Lot 8 Kopper Kettle Ln Unit 8
- 11470 N Us Highway 87 Unit 1
- Lot 7 Kopper Kettle Ln Unit 7
- 4402 Cherry Mountain Loop
- 8218 N Us Highway 87
- 1763 Nixon Creek Rd
- 172 Schattenbaum Dr
- 7490 U S 87
- 494 Zufrieden Berg Way
- 875 Gypsum Mine Rd
- 511 Kristofer St
- 305 Rose St
- 511 Bluebird St
- 308 W Schubert St
- 119 Sagebiel Ranch Rd Unit ID1254591P
- 401 Fulton St
- 118 Danos Dr
- 112 Broadmoor St
- 359 Sagebiel Ranch Rd Unit ID1254590P
- 619 W Live Oak St
- 109 W Travis St Unit MH
- 106 W Mulberry St
- 103 E Trailmoor Dr Unit 10
- 721 Madilynn Ct
- 171 Aristeos Ln
- 802 Gray Oak Ct
- 108 E Lower Crabapple Rd
- 201 W Walch Ave
- 724 Grace Ln
- 202 E Ufer St
