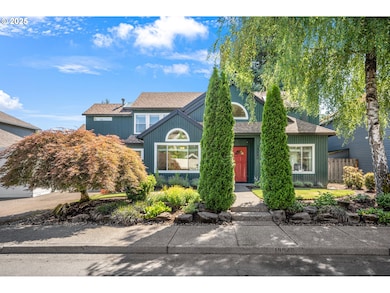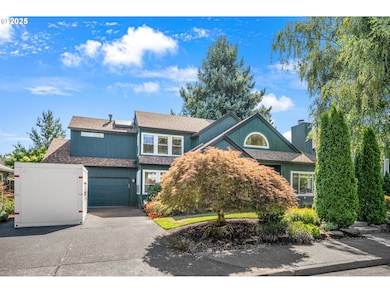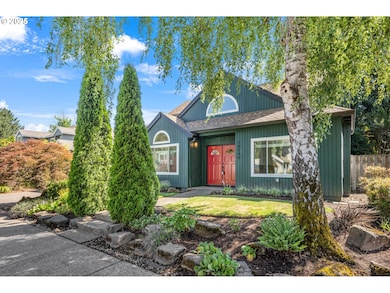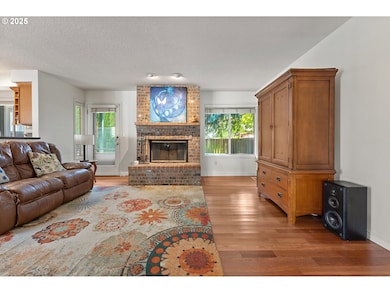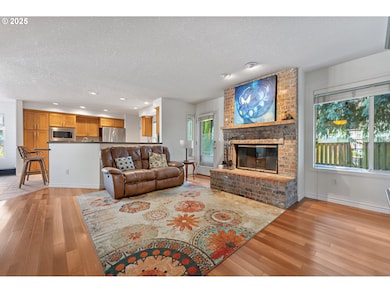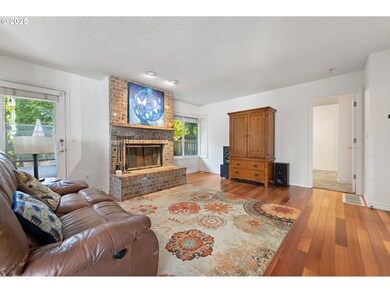15540 Partridge Dr Lake Oswego, OR 97035
Lake Forest NeighborhoodEstimated payment $4,695/month
Highlights
- Traditional Architecture
- Wood Flooring
- Granite Countertops
- River Grove Elementary School Rated A+
- 2 Fireplaces
- Private Yard
About This Home
Nestled on a quiet street in the heart of Lake Oswego, this beautifully updated home blends comfort, style, and functionality. Step inside to find warm hardwood floors flowing throughout the main living spaces, complemented by fresh interior paint and brand-new carpet. The inviting living room features one of two charming wood-burning fireplaces, perfect for cozy evenings. The kitchen is well-appointed, offering ample storage and workspace, ideal for everyday cooking and entertaining. A sought-after main floor bedroom and full bathroom provide convenience and flexibility for guests or multi-generational living. Upstairs, natural light floods through brand-new windows, enhancing the home's bright and airy feel. Outside, enjoy a private, fully fenced backyard with room to relax or garden. The large driveway offers plenty of parking, including space for RVs or multiple vehicles. With timeless features, thoughtful upgrades, and a prime location close to parks, schools, and shopping, this Lake Oswego gem is move-in ready and full of potential. No HOA
Listing Agent
Cascade Hasson Sotheby's International Realty License #200612049 Listed on: 07/19/2025

Home Details
Home Type
- Single Family
Est. Annual Taxes
- $7,332
Year Built
- Built in 1989
Lot Details
- Fenced
- Level Lot
- Landscaped with Trees
- Private Yard
Parking
- 2 Car Attached Garage
- Garage Door Opener
- Driveway
- On-Street Parking
Home Design
- Traditional Architecture
- Composition Roof
- Wood Siding
- Concrete Perimeter Foundation
- Cedar
Interior Spaces
- 2,203 Sq Ft Home
- 2-Story Property
- Wainscoting
- 2 Fireplaces
- Wood Burning Fireplace
- Double Pane Windows
- Vinyl Clad Windows
- Family Room
- Living Room
- Dining Room
- Utility Room
- Crawl Space
- Security Lights
Kitchen
- Built-In Oven
- Down Draft Cooktop
- Microwave
- Plumbed For Ice Maker
- Dishwasher
- Stainless Steel Appliances
- Granite Countertops
- Disposal
Flooring
- Wood
- Wall to Wall Carpet
Bedrooms and Bathrooms
- 4 Bedrooms
Outdoor Features
- Patio
- Porch
Schools
- River Grove Elementary School
- Lakeridge Middle School
- Lakeridge High School
Utilities
- Forced Air Heating and Cooling System
- Heating System Uses Gas
- Gas Water Heater
Community Details
- No Home Owners Association
Listing and Financial Details
- Assessor Parcel Number 01403430
Map
Home Values in the Area
Average Home Value in this Area
Tax History
| Year | Tax Paid | Tax Assessment Tax Assessment Total Assessment is a certain percentage of the fair market value that is determined by local assessors to be the total taxable value of land and additions on the property. | Land | Improvement |
|---|---|---|---|---|
| 2025 | $7,619 | $428,655 | -- | -- |
| 2024 | $7,332 | $416,170 | -- | -- |
| 2023 | $7,332 | $404,049 | $0 | $0 |
| 2022 | $6,699 | $379,460 | $0 | $0 |
| 2021 | $6,148 | $368,408 | $0 | $0 |
| 2020 | $5,997 | $357,678 | $0 | $0 |
| 2019 | $5,838 | $347,261 | $0 | $0 |
| 2018 | $5,538 | $337,147 | $0 | $0 |
| 2017 | $5,338 | $327,327 | $0 | $0 |
| 2016 | $4,818 | $317,793 | $0 | $0 |
| 2015 | $4,645 | $308,537 | $0 | $0 |
| 2014 | $4,470 | $299,550 | $0 | $0 |
Property History
| Date | Event | Price | List to Sale | Price per Sq Ft |
|---|---|---|---|---|
| 10/07/2025 10/07/25 | Price Changed | $775,000 | -3.0% | $352 / Sq Ft |
| 08/06/2025 08/06/25 | Price Changed | $799,000 | -3.6% | $363 / Sq Ft |
| 07/19/2025 07/19/25 | For Sale | $829,000 | -- | $376 / Sq Ft |
Purchase History
| Date | Type | Sale Price | Title Company |
|---|---|---|---|
| Warranty Deed | $400,000 | Ticor Title | |
| Warranty Deed | $315,000 | Fidelity Natl Title Co Of Or | |
| Individual Deed | $210,000 | Fidelity National Title Co |
Mortgage History
| Date | Status | Loan Amount | Loan Type |
|---|---|---|---|
| Previous Owner | $380,000 | New Conventional | |
| Previous Owner | $252,000 | Purchase Money Mortgage | |
| Previous Owner | $150,000 | No Value Available |
Source: Regional Multiple Listing Service (RMLS)
MLS Number: 703631037
APN: 01403430
- 5835 Carman Dr
- 6300 Shakespeare St
- 6087 Carman Dr
- 5767 Baleine St
- 5725 Windfield Loop
- 5665 Bonita Rd
- 6290 Carman Dr
- 6290 SW Carman Dr
- 5363 Greystoke Dr
- 5185 Carman Dr
- 5037 Parkhill St
- 16405 Bonaire Ave
- 5010 Park Bluff Place
- 15601 Manchester Dr
- 4992 Park Bluff Place
- 16508 Bonaire Ave
- 4974 Park Bluff Place
- 16061 Waluga Dr
- 16960 Denney Ct
- 5057 W Sunset Dr
- 15491 Brianne Ct
- 6142 Bonita Rd
- 5600 Meadows Rd
- 5538 Royal Oaks Dr
- 5300 Parkview Dr
- 4662 Carman Dr
- 4933 Parkview Dr
- 14620 SW 76th Ave
- 7645-7715 SW Bonita Rd
- 13301 SW 72nd Ave
- 13543 SW 64th Ave
- 4025 Mercantile Dr Unit ID1272833P
- 4025 Mercantile Dr Unit ID1267684P
- 5318 Lakeview Blvd
- 7007 SW Hampton St
- 97 Kingsgate Rd
- 7044 SW Gonzaga St
- 7582 SW Hunziker St
- 17635 Hill Way
- 14675 SW Hall Blvd Unit 14675

