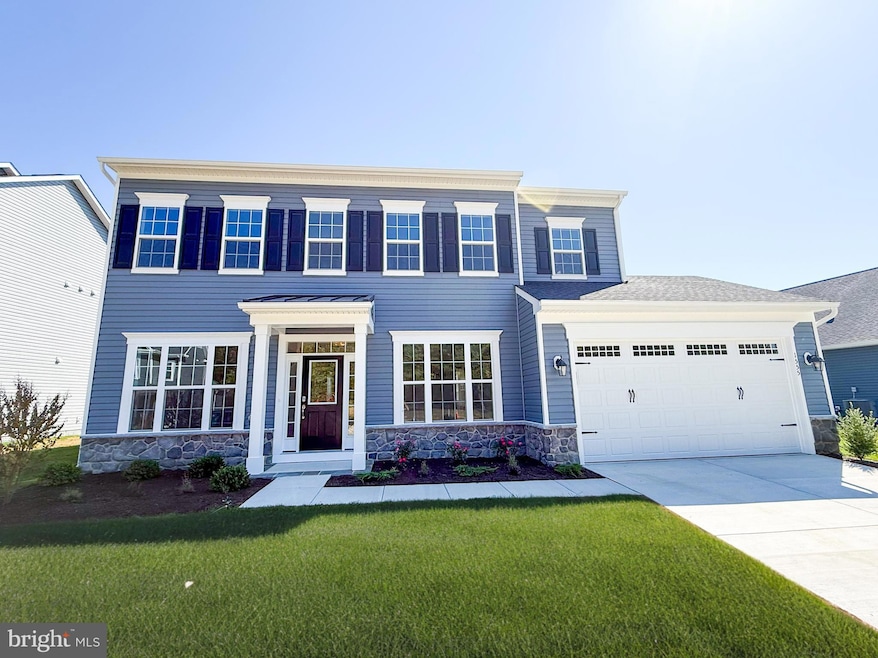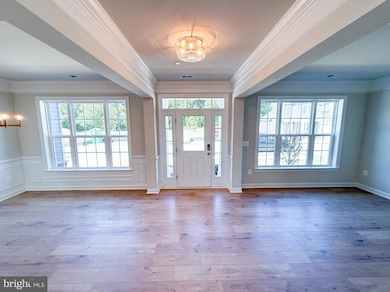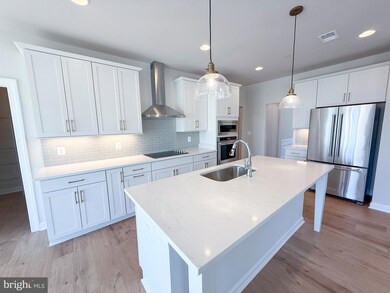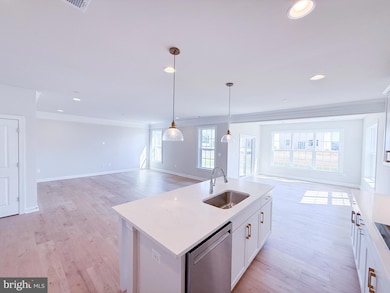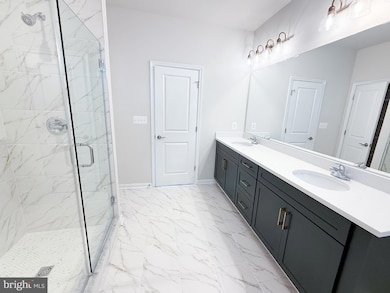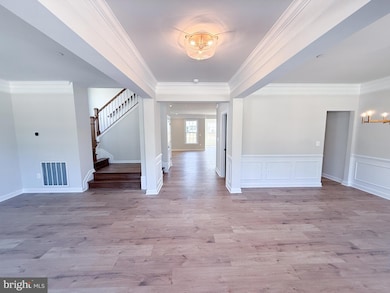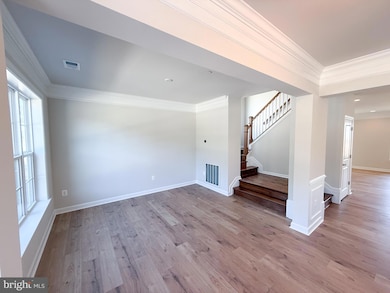1555 Lake Tahoe Dr Trappe, MD 21673
Estimated payment $3,854/month
Highlights
- New Construction
- Open Floorplan
- Community Pool
- White Marsh Elementary School Rated 9+
- Craftsman Architecture
- Breakfast Area or Nook
About This Home
This brand new Kendrick with 3 Car tandem Garage is under construction and will be ready for late summer move in!
Step inside and discover timeless formal living and dining rooms, seamlessly integrated into an expansive open layout encompassing the great room, kitchen, and breakfast area. This design fosters effortless communication and a connected atmosphere for family and friends. Imagine preparing culinary delights in your gourmet kitchen, complete with stainless steel appliances with a stylish hood, and quartz countertops. A light filled sunroom further expands your main level living space. Car enthusiasts and those needing extra storage will appreciate the inclusion of a spacious tandem 3-car garage.
Take the elegant oak stairs to the second floor, where four generous bedrooms await. The luxurious primary suite serves as a true retreat, boasting large dual walk-in closets and a deluxe primary bathroom featuring upgraded cabinets and sleek quartz countertops. Three additional well-appointed bedrooms, each with ample walk-in closets, and one with a en suite bathroom are also located on this level. A conveniently located laundry room with a sink complete this impressive upper level.
Located in Trappe, MD just minutes from Easton, MD, Lakeside at Trappe is an amenity-rich community that allows for daily recreation and easy access to all your needs in Easton, Cambridge, and beyond.
Community currently offers a pool, bathhouse with fitness room, ping pong, corn hole and Bark park, playground and racquet sports courts. An immersive lakeside experience also in the works!
Please note photos are similar while construction is ongoing
Listing Agent
(703) 987-3060 elizabeth.ellis@brookfieldrp.com Brookfield Mid-Atlantic Brokerage, LLC License #346950 Listed on: 06/21/2025
Home Details
Home Type
- Single Family
Year Built
- Built in 2025 | New Construction
Lot Details
- 6,000 Sq Ft Lot
- Property is in excellent condition
HOA Fees
- $85 Monthly HOA Fees
Parking
- 3 Car Attached Garage
- Front Facing Garage
Home Design
- Craftsman Architecture
- Slab Foundation
- Shingle Roof
- Vinyl Siding
Interior Spaces
- 3,485 Sq Ft Home
- Property has 2 Levels
- Open Floorplan
- Ceiling height of 9 feet or more
- Family Room Off Kitchen
- Dining Area
Kitchen
- Breakfast Area or Nook
- Stainless Steel Appliances
Bedrooms and Bathrooms
- 4 Bedrooms
- Walk-In Closet
Laundry
- Laundry Room
- Washer and Dryer Hookup
Outdoor Features
- Patio
Schools
- White Marsh Elementary School
- Easton Middle School
- Easton High School
Utilities
- Central Air
- Heat Pump System
- Electric Water Heater
- Public Septic
Listing and Financial Details
- Tax Lot 133
- Assessor Parcel Number 2103199402
Community Details
Overview
- Built by Brookfield Residential
- Kendrick
Recreation
- Community Pool
Map
Home Values in the Area
Average Home Value in this Area
Property History
| Date | Event | Price | List to Sale | Price per Sq Ft | Prior Sale |
|---|---|---|---|---|---|
| 10/01/2025 10/01/25 | Sold | $599,990 | 0.0% | $170 / Sq Ft | View Prior Sale |
| 09/28/2025 09/28/25 | Off Market | $599,990 | -- | -- | |
| 09/14/2025 09/14/25 | Price Changed | $599,990 | -7.0% | $170 / Sq Ft | |
| 08/22/2025 08/22/25 | For Sale | $644,990 | 0.0% | $183 / Sq Ft | |
| 07/17/2025 07/17/25 | Pending | -- | -- | -- | |
| 07/17/2025 07/17/25 | For Sale | $644,990 | -- | $183 / Sq Ft |
Source: Bright MLS
MLS Number: MDTA2011168
- 1549 Lake Tahoe Dr
- 1531 Lake Tahoe Dr
- 1553 Lake Tahoe Dr
- 1557 Lake Tahoe Dr
- 1556 Lake Tahoe Dr
- 1662 Lake Placid Dr
- 1674 Lake Placid Dr
- 1666 Lake Placid Dr
- 1561 Lake Tahoe Dr
- 1660 Lake Placid Dr
- 0 1215 Loch Ness Ln Unit MDTA2010072
- 1015 Champlain Ct
- Charleston slab Plan at Lakeside at Trappe - Signature
- Alan Plan at Lakeside at Trappe - Signature
- Broadmoor Plan at Lakeside at Trappe - Signature
- Devonshire Front Load Garage Plan at Lakeside at Trappe - Townhomes
- Elmwood Front Load Garage Plan at Lakeside at Trappe - Townhomes
- Davidson Plan at Lakeside at Trappe - Signature
- Whitman Plan at Lakeside at Trappe - Signature
- Fairfield slab Plan at Lakeside at Trappe - Signature
