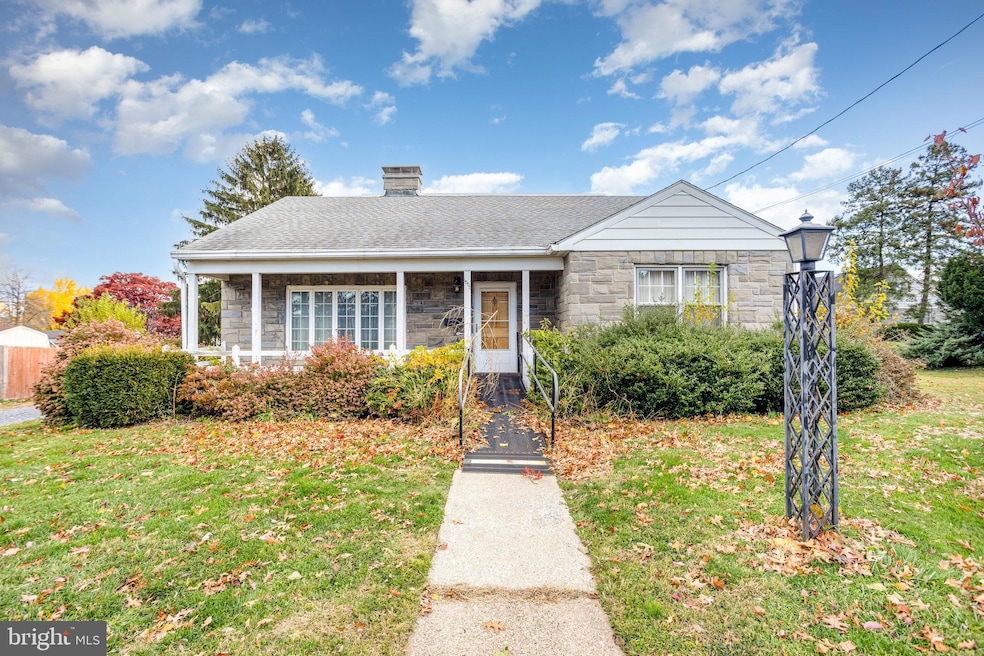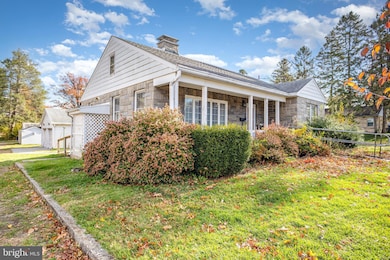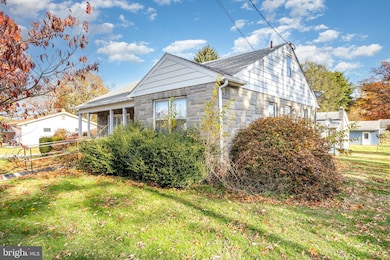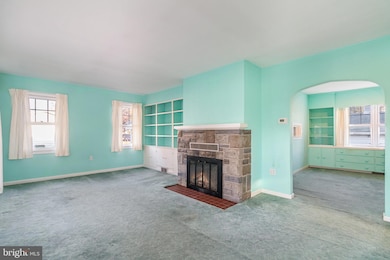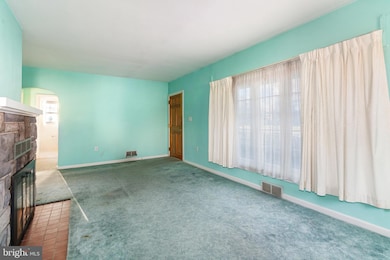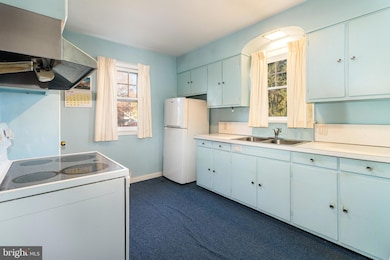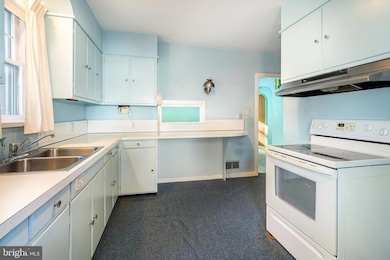1555 Locust St New Cumberland, PA 17070
Estimated payment $1,431/month
Highlights
- Hot Property
- No HOA
- Forced Air Heating and Cooling System
- Cape Cod Architecture
- 2 Car Detached Garage
About This Home
You're going to want to jump at your chance to own this charming Cape Cod, perfectly situated in a conveniently located West Shore community. Enjoy the best of both worlds, quiet neighborhood living with easy access to parks, restaurants, grocery stores, and shopping. Commuters will love the quick connections to major routes, putting you in Hershey, York, or Harrisburg within 30 minutes and Harrisburg in under 15! Offering over 1,800 square feet of comfortable living space, this home features 4 bedrooms and 2 full baths, providing room to grow, host, or simply delight in the functionality throughout daily life. A detached 2-car garage sits at the rear of the property, adding both convenience and storage flexibility. The seller is also offering the adjacent vacant lot for sale, presenting a wonderful opportunity for extended privacy, future expansion, or investment potential. Warm, welcoming, and wonderfully located, this Cape Cod is ready to be the perfect place to call home!
Listing Agent
(717) 755-5599 paulhayes@kw.com EXP Realty, LLC License #RS273440 Listed on: 11/15/2025

Open House Schedule
-
Sunday, November 16, 20251:00 to 3:00 pm11/16/2025 1:00:00 PM +00:0011/16/2025 3:00:00 PM +00:00Add to Calendar
Home Details
Home Type
- Single Family
Est. Annual Taxes
- $3,573
Year Built
- Built in 1951
Lot Details
- 7,405 Sq Ft Lot
Parking
- 2 Car Detached Garage
- Rear-Facing Garage
Home Design
- Cape Cod Architecture
- Block Foundation
- Stone Siding
- Stick Built Home
Interior Spaces
- 1,858 Sq Ft Home
- Property has 1.5 Levels
- Unfinished Basement
Bedrooms and Bathrooms
Schools
- Cedar Cliff High School
Utilities
- Forced Air Heating and Cooling System
- 200+ Amp Service
- Electric Water Heater
Community Details
- No Home Owners Association
Listing and Financial Details
- Tax Lot 2
- Assessor Parcel Number 26-23-0543-564
Map
Home Values in the Area
Average Home Value in this Area
Tax History
| Year | Tax Paid | Tax Assessment Tax Assessment Total Assessment is a certain percentage of the fair market value that is determined by local assessors to be the total taxable value of land and additions on the property. | Land | Improvement |
|---|---|---|---|---|
| 2025 | $3,498 | $163,600 | $32,100 | $131,500 |
| 2024 | $3,313 | $163,600 | $32,100 | $131,500 |
| 2023 | $3,177 | $163,600 | $32,100 | $131,500 |
| 2022 | $3,094 | $163,600 | $32,100 | $131,500 |
| 2021 | $3,023 | $163,600 | $32,100 | $131,500 |
| 2020 | $2,979 | $163,600 | $32,100 | $131,500 |
| 2019 | $446 | $163,600 | $32,100 | $131,500 |
| 2018 | $2,857 | $163,600 | $32,100 | $131,500 |
| 2017 | $2,810 | $163,600 | $32,100 | $131,500 |
| 2016 | -- | $163,600 | $32,100 | $131,500 |
| 2015 | -- | $163,600 | $32,100 | $131,500 |
| 2014 | -- | $163,600 | $32,100 | $131,500 |
Property History
| Date | Event | Price | List to Sale | Price per Sq Ft |
|---|---|---|---|---|
| 11/15/2025 11/15/25 | For Sale | $215,000 | -- | $116 / Sq Ft |
Purchase History
| Date | Type | Sale Price | Title Company |
|---|---|---|---|
| Deed | -- | None Available | |
| Deed | -- | None Available |
Source: Bright MLS
MLS Number: PACB2048594
APN: 26-23-0543-564
- 719 Elkwood Dr
- 716 Elkwood Dr
- 617 Brookhaven Rd
- 1719 Locust St
- 413 16th St
- 337 Evergreen St
- 710 Drexel Hills Blvd
- 207 Norman Rd
- 513 S 3rd St
- 1620 Warren St
- 1510 Capitol View Dr
- 1726 Josiah Chowning Way
- 453 S 3rd St
- 433 7th St
- 1406 Carlisle Rd
- 137 15th St
- 1837 Creek View Dr
- 1711 Cedar Cliff Dr
- 1601 Cobble Ct
- 1810 Creek View Dr
- 1300 Strafford Rd
- 415 9th St Unit 415-1
- 537 Brandt Ave
- 1149 Columbus Ave
- 407 Herman Ave
- 423 Geary Ave
- 1116 Quincy Cir
- 310 Bridge St Unit A
- 812 Market St Unit B
- 520-544 Walnut St
- 148 Sheraton Dr
- 239 S 17th St Unit 2
- 860 Walnut St
- 1042 Walnut St Unit 1044-1N
- 128 S 18th St
- 850 Lisburn Rd
- 306 S Front St Unit A
- 11 Poplar St Unit 2
- 31 S 19th St
- 1 Pennsylvania Ave
