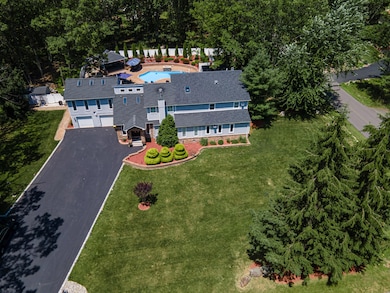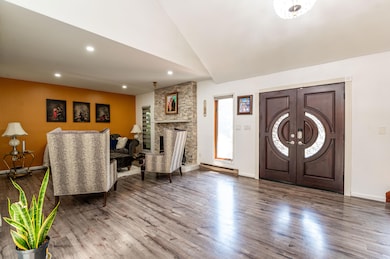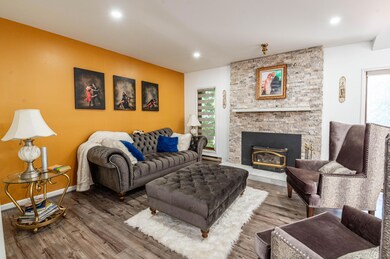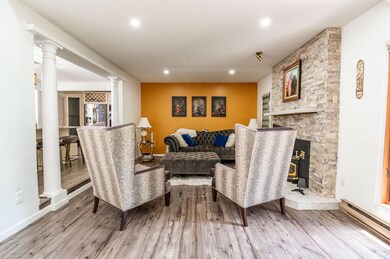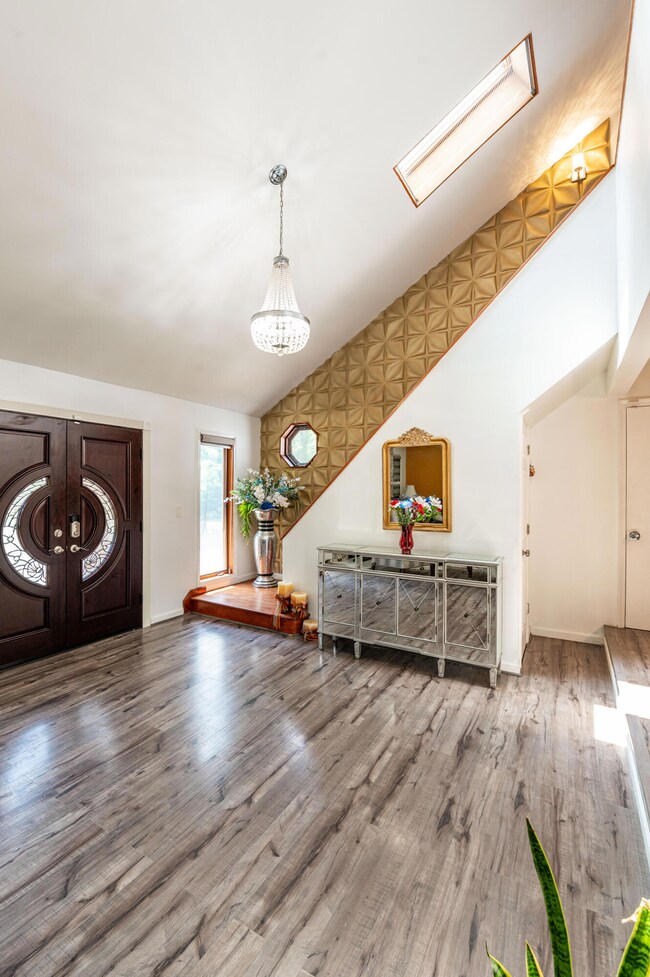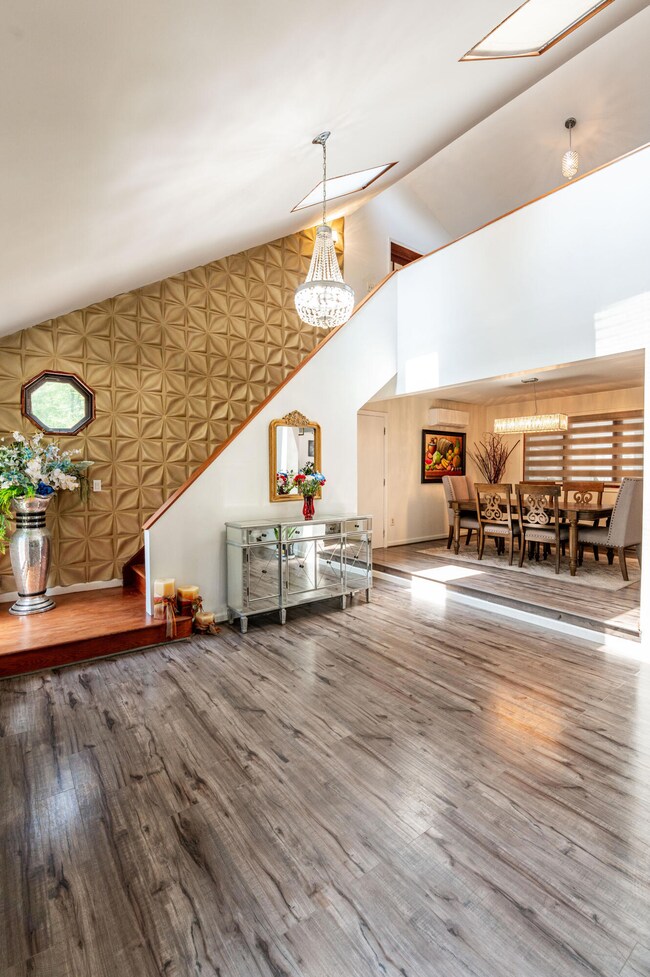
1555 Longleaf Dr Effort, PA 18330
Estimated payment $4,954/month
Highlights
- Popular Property
- Colonial Architecture
- Family Room with Fireplace
- In Ground Pool
- Deck
- Cathedral Ceiling
About This Home
Welcome to this expansive 6-bed, 4.5-bath home set on a beautifully landscaped 1-acre corner lot. Step into the grand, open-concept foyer w/LVP flrs & a vaulted ceiling w/skylight, leading to a formal living room w/a dramatic floor-to-ceiling stacked stone fireplace & recessed lighting. The elevated dining area feat a modern chandelier, while the upgraded kitchen boasts granite counters, stainless steel apps, built-in gas range w/hood vent, wall oven, center island w/stainless steel sink & breakfast seating, plus a built-in wine rack. The sunroom offers vaulted ceilings, skylights, ceiling fans, recessed lighting, & a jacuzzi tub. A full bath on the main level feat 24'' tile floors, granite-topped vanity, & a tiled walk-in shower. Additional rooms offer flexible space for a home office or workshop. Upstairs, a finished loft & landing lead to the stunning master suite w/wall-to-wall carpet, cathedral ceiling w/exposed beams, recessed lights, six skylights, & private deck access. A princess suite, 4 more bedrooms, a large walk-in closet, a full bath, & laundry room complete the upper level. Step outside to your fenced backyard retreat w/oversized paver patio, in-ground pool w/water feature, stone firepit w/seating, outdoor kitchen/bar, utility shed, & gazebo. A 2-car garage & paved driveway offer ample parking. Close to I-476 & US209 for easy commute, Pocono Valley Resort, shops, restaurants & so much more! This home blends spacious luxury w/resort-style outdoor living!
Listing Agent
Keller Williams Real Estate - Northampton Co License #RS307275 Listed on: 01/06/2026

Home Details
Home Type
- Single Family
Est. Annual Taxes
- $11,552
Year Built
- Built in 1986
Lot Details
- 1 Acre Lot
- Corner Lot
- Back and Front Yard
HOA Fees
- $25 Monthly HOA Fees
Parking
- 2 Car Attached Garage
- Front Facing Garage
- Garage Door Opener
- Off-Street Parking
Home Design
- Colonial Architecture
- Fiberglass Roof
- Asphalt Roof
- Wood Siding
- Vinyl Siding
- Stone
Interior Spaces
- 4,449 Sq Ft Home
- 2-Story Property
- Bar
- Cathedral Ceiling
- Ceiling Fan
- Skylights
- Recessed Lighting
- Stone Fireplace
- Gas Fireplace
- Sliding Doors
- Entrance Foyer
- Family Room with Fireplace
- 2 Fireplaces
- Living Room with Fireplace
- Dining Room
- Den
- Loft
- Sun or Florida Room
- Luxury Vinyl Tile Flooring
Kitchen
- Eat-In Kitchen
- Gas Oven
- Gas Range
- Range Hood
- Warming Drawer
- Microwave
- Dishwasher
- Kitchen Island
- Granite Countertops
Bedrooms and Bathrooms
- 6 Bedrooms
- Primary bedroom located on second floor
- Walk-In Closet
- Soaking Tub
Laundry
- Laundry Room
- Laundry on main level
- Washer and Gas Dryer Hookup
Pool
- In Ground Pool
- Waterfall Pool Feature
Outdoor Features
- Deck
- Patio
- Outdoor Kitchen
- Gazebo
- Shed
- Outdoor Grill
- Front Porch
Utilities
- Forced Air Zoned Heating and Cooling System
- Heating System Uses Natural Gas
- Baseboard Heating
- Well
- On Site Septic
Community Details
- Birch Hollow Estates Subdivision
Listing and Financial Details
- Assessor Parcel Number 02.17B.1.115
- $174 per year additional tax assessments
Map
Home Values in the Area
Average Home Value in this Area
Tax History
| Year | Tax Paid | Tax Assessment Tax Assessment Total Assessment is a certain percentage of the fair market value that is determined by local assessors to be the total taxable value of land and additions on the property. | Land | Improvement |
|---|---|---|---|---|
| 2025 | $2,749 | $344,740 | $30,000 | $314,740 |
| 2024 | $2,242 | $344,740 | $30,000 | $314,740 |
| 2023 | $10,440 | $344,740 | $30,000 | $314,740 |
| 2022 | $10,156 | $314,740 | $0 | $314,740 |
| 2021 | $6,712 | $239,040 | $30,000 | $209,040 |
| 2019 | $5,790 | $34,710 | $3,000 | $31,710 |
| 2018 | $5,725 | $32,480 | $3,000 | $29,480 |
| 2017 | $5,659 | $32,480 | $3,000 | $29,480 |
| 2016 | $900 | $32,480 | $3,000 | $29,480 |
| 2015 | -- | $32,480 | $3,000 | $29,480 |
| 2014 | -- | $32,480 | $3,000 | $29,480 |
Property History
| Date | Event | Price | List to Sale | Price per Sq Ft | Prior Sale |
|---|---|---|---|---|---|
| 01/06/2026 01/06/26 | For Sale | $769,999 | 0.0% | $173 / Sq Ft | |
| 01/05/2026 01/05/26 | Off Market | $769,999 | -- | -- | |
| 10/08/2025 10/08/25 | Price Changed | $769,999 | -2.5% | $173 / Sq Ft | |
| 07/12/2025 07/12/25 | For Sale | $789,900 | +338.8% | $178 / Sq Ft | |
| 06/30/2017 06/30/17 | Sold | $180,000 | -7.6% | $71 / Sq Ft | View Prior Sale |
| 02/20/2017 02/20/17 | Pending | -- | -- | -- | |
| 12/13/2016 12/13/16 | For Sale | $194,900 | -- | $77 / Sq Ft |
Purchase History
| Date | Type | Sale Price | Title Company |
|---|---|---|---|
| Deed | $180,000 | None Available | |
| Deed | $299,900 | W A Abstract Inc |
Mortgage History
| Date | Status | Loan Amount | Loan Type |
|---|---|---|---|
| Open | $162,000 | New Conventional | |
| Previous Owner | $284,905 | New Conventional |
About the Listing Agent

Shabana has sold properties valued in multi million dollars since 2008 to current. She is a full-time established professional realtor, licensed both in Pennsylvania and New Jersey. Shabana represents both buyers and sellers of residential and commercial real estate in Lehigh Valley and New Jersey. She covers the entire Lehigh Valley and New Jersey (Western and Northern New Jersey).
She has a team of professionals that are on her team so that all her client’s needs are met. Shabana
Shabana's Other Listings
Source: Pocono Mountains Association of REALTORS®
MLS Number: PM-133931
APN: 02.17B.1.115
- Lot 154 Little Twig Rd
- 841 Toll Rd
- 869 Toll Rd
- lot 37 Lakeside Dr
- 692 Watercrest Ave
- 7 Gooseberry Dr
- LOT 129 Woodcrest Ave
- 341 Donalds Rd
- 0 Johns Rd Unit PM-136428
- 317 Valley View Dr
- 899 Lower Mountain Dr
- 241 Squirrelwood Ct
- 141 Long View Dr
- 673 Rainbow Terrace
- 704 Rainbow Terrace
- 1912 Johns Rd
- 0 Johns Rd 549 Rd N
- 1392 Whispering Hills Ct
- Lot 5411 Lower Notch Rd
- 151 Mallard Ln
- 188 Algonquin Trail
- 94 Clearbrook Dr
- 82 Short Ridge Rd
- 1456 Allegheny Dr
- 347 Skyline Dr
- 228 Mountain Rd
- 14 Katu Trail
- 120 Lenape Trail
- 8 Wahoo Ct
- 38 Spokane Rd
- 808 Interchange Rd Unit Rear Apt
- 165 Stagecoach Unit 3
- 124 Chapman Cir
- 165 Old Stagecoach Rd Unit 3
- 1825 U S 209 Unit 202
- 124 Greenview Dr Unit 1
- 128 Bull Run
- 2113 Wild Laurel Dr
- 143 Pine Ct
- 31 Middle Village Way
Ask me questions while you tour the home.

