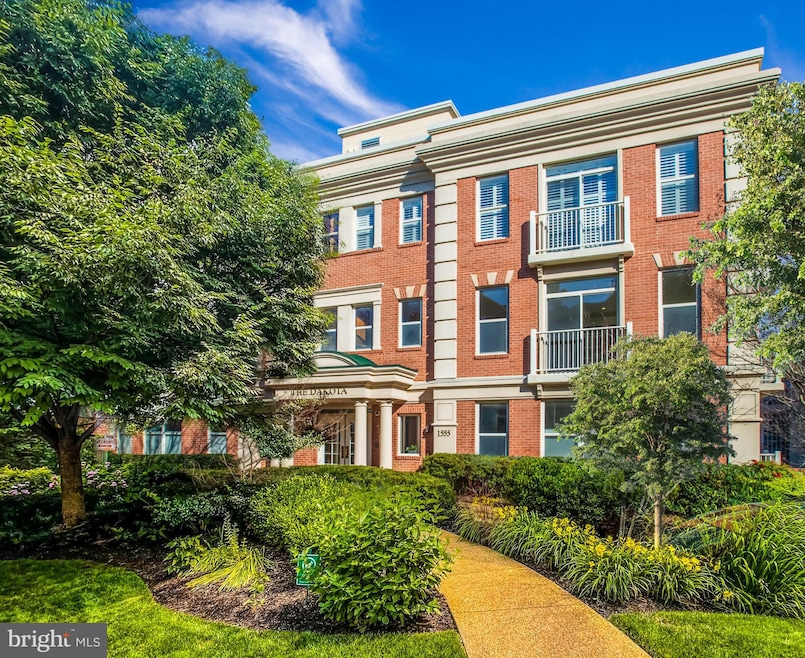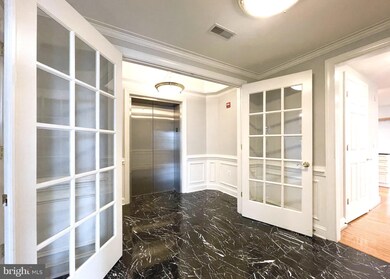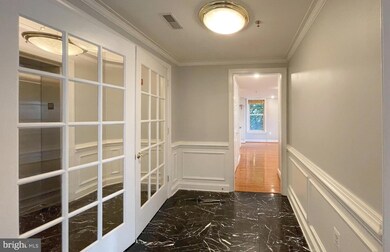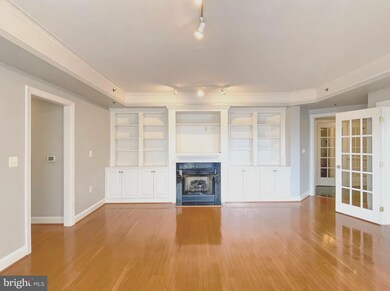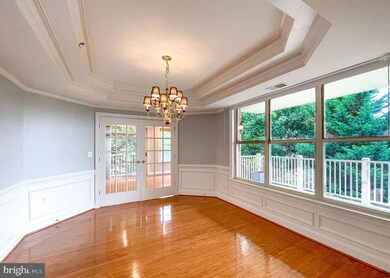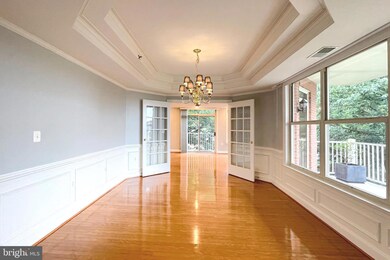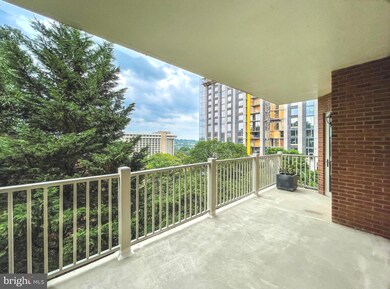1555 N Colonial Terrace Unit 600 Arlington, VA 22209
Highlights
- Eat-In Gourmet Kitchen
- 4-minute walk to Rosslyn
- Colonial Architecture
- Dorothy Hamm Middle School Rated A
- City View
- 2-minute walk to Gateway Park
About This Home
Experience elevated living in this remarkable 2,200 sq. ft. condominium, perfectly positioned in the vibrant heart of Rosslyn. From the moment you step off your private elevator into the elegant foyer, you’re greeted by an atmosphere of refined sophistication and timeless comfort. The expansive living area framed by panoramic vistas of Georgetown and the Potomac River, features a graceful fireplace and an adjoining formal dining room, creating the perfect setting for intimate gatherings or grand entertaining. Two spacious en-suite bedrooms provide private retreats, each opening onto generous balconies that invite you to savor the tranquil beauty of your surroundings. With two dedicated garage spaces, every element of this home has been designed for both luxury and convenience. Ideally situated just moments from the Rosslyn Metro, Georgetown, and Clarendon, this residence offers effortless access to I-66, Route 50, the GW Parkway, and I-395—placing the very best of the D.C. area at your doorstep.
Listing Agent
(202) 375-8523 fahed.khatib@wfp.com Washington Fine Properties, LLC License #0225225311 Listed on: 11/18/2025

Condo Details
Home Type
- Condominium
Est. Annual Taxes
- $11,533
Year Built
- Built in 2002
Parking
- Subterranean Parking
- Secure Parking
Home Design
- Colonial Architecture
- Entry on the 6th floor
- Brick Exterior Construction
Interior Spaces
- 2,210 Sq Ft Home
- Property has 1 Level
- Traditional Floor Plan
- Built-In Features
- Chair Railings
- Crown Molding
- Ceiling Fan
- Recessed Lighting
- Gas Fireplace
- Living Room
- Breakfast Room
- Formal Dining Room
- Wood Flooring
- City Views
- Basement
- Garage Access
Kitchen
- Eat-In Gourmet Kitchen
- Built-In Oven
- Cooktop
- Built-In Microwave
- Dishwasher
- Kitchen Island
- Upgraded Countertops
Bedrooms and Bathrooms
- 2 Main Level Bedrooms
- En-Suite Bathroom
- Walk-In Closet
Laundry
- Dryer
- Washer
Accessible Home Design
- Accessible Elevator Installed
Schools
- Williamsburg Middle School
- Yorktown High School
Utilities
- Forced Air Heating and Cooling System
- Natural Gas Water Heater
Listing and Financial Details
- Residential Lease
- Security Deposit $5,800
- Tenant pays for all utilities
- Rent includes hoa/condo fee, trash removal, snow removal, parking, lawn service
- No Smoking Allowed
- 12-Month Min and 36-Month Max Lease Term
- Available 12/15/25
- Assessor Parcel Number 16-014-247
Community Details
Overview
- No Home Owners Association
- $250 Elevator Use Fee
- Mid-Rise Condominium
- Dakota Subdivision
Pet Policy
- No Pets Allowed
Map
Source: Bright MLS
MLS Number: VAAR2066022
APN: 16-014-247
- 1411 Key Blvd Unit 304
- 1881 N Nash St Unit 1011
- 1881 N Nash St Unit 607
- 1881 N Nash St Unit 302
- 1881 N Nash St Unit 1706
- 1881 N Nash St Unit 210
- 1881 N Nash St Unit 408
- 1881 N Nash St Unit 2109
- 1530 Key Blvd Unit 205
- 1530 Key Blvd Unit 1219
- 1530 Key Blvd Unit 125
- 1530 Key Blvd Unit 1310
- 1530 Key Blvd Unit 929
- 1530 Key Blvd Unit 715
- 1530 Key Blvd Unit 326
- 1111 19th St N Unit 1403
- 1111 19th St N Unit 1707
- 1111 19th St N Unit 1706
- 1111 19th St N Unit 2703
- 1111 19th St N Unit 1509
- 1919 N Nash St
- 1577 N Colonial Terrace Unit 105Y
- 1881 N Nash St Unit 1806
- 1881 N Nash St Unit 505
- 1596 N Colonial Terrace
- 1800 N Oak St
- 1530 Key Blvd Unit 517
- 1530 Key Blvd Unit 930
- 1530 Key Blvd Unit 605
- 1530 Key Blvd Unit 201
- 1530 Key Blvd Unit 715
- 1800 N Lynn St
- 1800 N Lynn St Unit 2316
- 1553 19th St N Unit 2
- 1111 19th St N Unit 1901
- 1111 19th St N Unit 1509
- 1111 19th St N Unit 2007
- 1111 19th St N Unit 1501
- 1111 19th St N Unit 1601
- 1781 N Pierce St Unit 604
