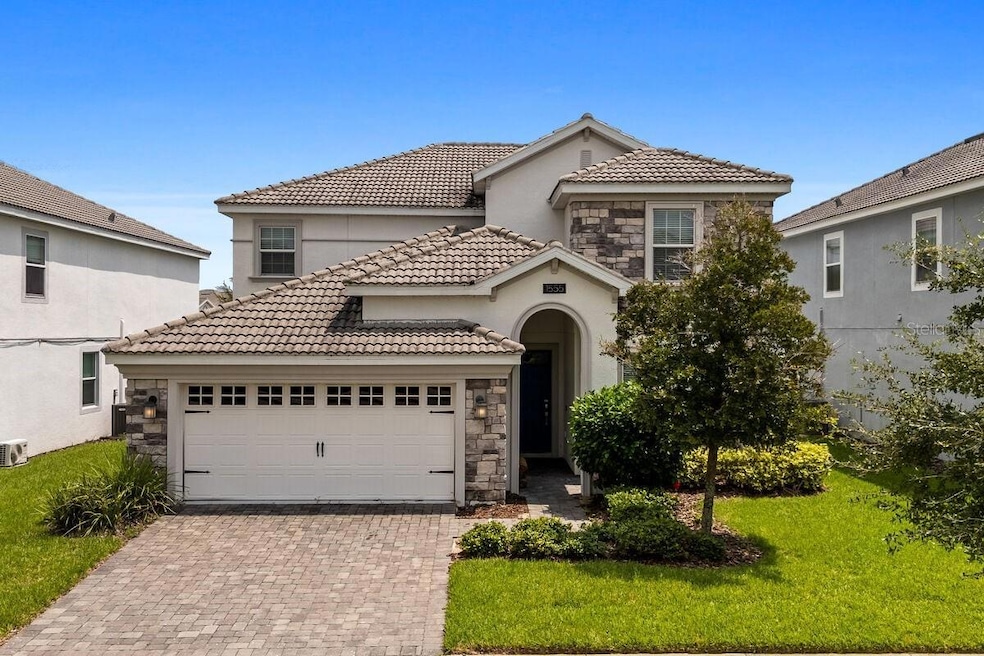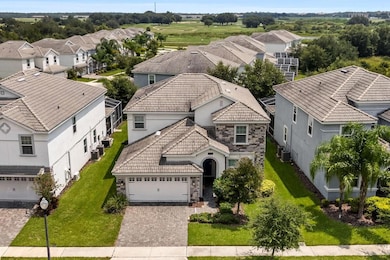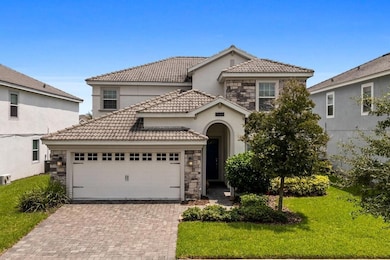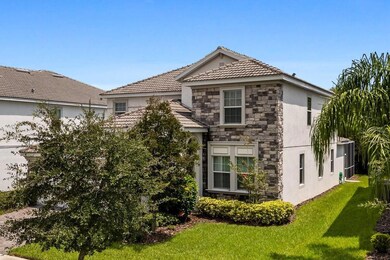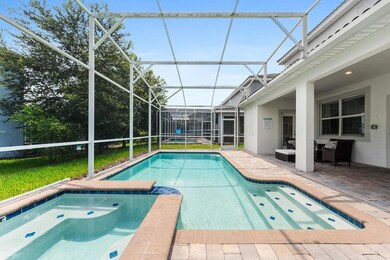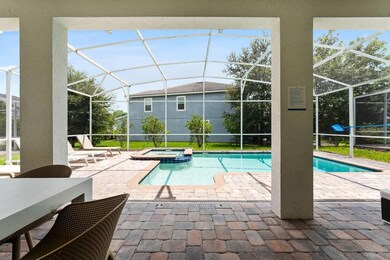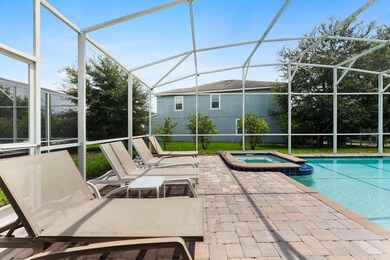1555 Palmero Way Four Corners, FL 33896
Champions Gate NeighborhoodEstimated payment $4,795/month
Highlights
- In Ground Pool
- Great Room
- 2 Car Attached Garage
- Bonus Room
- Tennis Courts
- Built-In Features
About This Home
This must see amazing and unique home built in 2018 6-bedroom, 6-bathroom luxury 2-story house located in The Retreat, one of the most desirable golf communities in Champions Gate. This home features beautiful granite counter tops throughout, large tile flooring, upgraded bathrooms, new stainless-steel appliances, a newer tile roof to last you decades, newer HVAC system. There are two stunning master suites, a fully equipped kitchen, and an upstairs bonus room. This house will be sold fully furnished. Enjoy the resort style pool, spa, basketball, fitness center, on site concierge, and much more. CHAMPIONS GATE RESORT ORLANDO OASIS CLUB CLUBHOUSE AND WATER-PARK: Amenities will include Lazy River, Waterslides, Swim-Up Bar, Waterfalls, Beach Entry, Spa, Splash Pad, Grill, Bar, Fitness Area, Theater, Game Room, Tiki Bar and Cabanas. Simply relax by the pool, watch your family have the time of their life. All of these amenities, plus seven tennis courts are INCLUDED in HOA. Enjoy this house as a vacation rental and take advantage of the passive income tourists will bring you as they experience the great attractions this city has to display. Shopping and restaurants are conveniently located, with Disney & other theme parks only minutes away!
Listing Agent
ABA REAL ESTATE Brokerage Phone: 407-273-8861 License #484092 Listed on: 01/22/2025
Home Details
Home Type
- Single Family
Est. Annual Taxes
- $10,012
Year Built
- Built in 2018
Lot Details
- 6,534 Sq Ft Lot
- Southwest Facing Home
- Irrigation Equipment
- Property is zoned P-D
HOA Fees
Parking
- 2 Car Attached Garage
Home Design
- Tile Roof
- Concrete Siding
Interior Spaces
- 3,063 Sq Ft Home
- 2-Story Property
- Built-In Features
- Crown Molding
- Ceiling Fan
- Sliding Doors
- Great Room
- Combination Dining and Living Room
- Bonus Room
Kitchen
- Breakfast Bar
- Range
- Microwave
- Ice Maker
- Dishwasher
- Trash Compactor
- Disposal
Flooring
- Carpet
- Ceramic Tile
Bedrooms and Bathrooms
- 6 Bedrooms
- En-Suite Bathroom
- 6 Full Bathrooms
Laundry
- Laundry Room
- Dryer
- Washer
Pool
- In Ground Pool
- Gunite Pool
- Child Gate Fence
- Pool Lighting
Outdoor Features
- Exterior Lighting
Utilities
- Central Heating and Cooling System
- Electric Water Heater
- Cable TV Available
Listing and Financial Details
- Visit Down Payment Resource Website
- Tax Lot 178
- Assessor Parcel Number 31-25-27-5138-0001-1780
- $2,092 per year additional tax assessments
Community Details
Overview
- Retreat At Championsgate Association, Phone Number (407) 507-2800
- Championsgate Master Asso, Inc. Association, Phone Number (800) 337-5850
- Stoneybrook South Tr K Subdivision
Recreation
- Tennis Courts
- Community Playground
- Community Pool
Map
Home Values in the Area
Average Home Value in this Area
Tax History
| Year | Tax Paid | Tax Assessment Tax Assessment Total Assessment is a certain percentage of the fair market value that is determined by local assessors to be the total taxable value of land and additions on the property. | Land | Improvement |
|---|---|---|---|---|
| 2024 | $10,012 | $613,600 | $110,000 | $503,600 |
| 2023 | $10,012 | $505,120 | $0 | $0 |
| 2022 | $8,792 | $459,200 | $60,000 | $399,200 |
| 2021 | $7,886 | $383,300 | $40,000 | $343,300 |
| 2020 | $7,934 | $382,900 | $40,000 | $342,900 |
| 2019 | $7,954 | $376,400 | $40,000 | $336,400 |
| 2018 | $2,005 | $40,000 | $40,000 | $0 |
| 2017 | $184 | $12,000 | $12,000 | $0 |
Property History
| Date | Event | Price | List to Sale | Price per Sq Ft | Prior Sale |
|---|---|---|---|---|---|
| 05/19/2025 05/19/25 | Price Changed | $639,999 | -1.5% | $209 / Sq Ft | |
| 01/22/2025 01/22/25 | For Sale | $650,000 | +34.0% | $212 / Sq Ft | |
| 05/17/2021 05/17/21 | Sold | $485,000 | 0.0% | $158 / Sq Ft | View Prior Sale |
| 04/05/2021 04/05/21 | Pending | -- | -- | -- | |
| 03/23/2021 03/23/21 | Price Changed | $485,000 | +3.9% | $158 / Sq Ft | |
| 08/21/2020 08/21/20 | Price Changed | $467,000 | +74.9% | $152 / Sq Ft | |
| 08/21/2020 08/21/20 | For Sale | $267,000 | 0.0% | $87 / Sq Ft | |
| 07/26/2020 07/26/20 | Rented | $3,100 | 0.0% | -- | |
| 06/23/2020 06/23/20 | Under Contract | -- | -- | -- | |
| 05/14/2020 05/14/20 | For Rent | $3,100 | -- | -- |
Purchase History
| Date | Type | Sale Price | Title Company |
|---|---|---|---|
| Warranty Deed | $485,000 | Aces Title Agency Llc | |
| Special Warranty Deed | $496,800 | North American Title Co |
Mortgage History
| Date | Status | Loan Amount | Loan Type |
|---|---|---|---|
| Open | $436,500 | New Conventional |
Source: Stellar MLS
MLS Number: O6272445
APN: 31-25-27-5138-0001-1780
- 8830 Interlocking Ct
- 1571 Palmero Way
- 8822 Interlocking Ct
- 1513 Maidstone Ct
- 8814 Interlocking Ct
- 1560 Maidstone Ct
- 1533 Maidstone Ct
- 1588 Maidstone Ct
- 1592 Maidstone Ct
- 1520 Maidstone Ct
- 8919 Stinger Dr
- 8990 Stinger Dr
- 1351 Olympic Club Blvd
- 1557 Sandbagger Dr
- 8906 Stinger Dr
- 1563 Sandbagger Dr
- 1565 Sandbagger Dr
- 1570 Sandbagger Dr
- 1673 Moon Valley Dr
- 1584 Sandbagger Dr
- 8830 Interlocking Ct
- 8847 Interlocking Ct
- 1592 Maidstone Ct
- 1520 Maidstone Ct Unit ID1263242P
- 8941 Stinger Dr Unit ID1280943P
- 8925 Stinger Dr Unit ID1018139P
- 8935 Stinger Dr Unit ID1263244P
- 8919 Stinger Dr
- 8924 Stinger Dr Unit ID1351735P
- 1551 Sandbagger Dr Unit ID1346942P
- 1553 Sandbagger Dr Unit ID1280835P
- 1575 Sandbagger Dr Unit ID1304295P
- 8977 Stinger Dr Unit ID1280803P
- 1696 Moon Valley Dr Unit ID1280829P
- 8988 Stinger Dr Unit ID1346941P
- 8992 Stinger Dr Unit ID1044690P
- 1488 Olympic Club Blvd
- 1589 Flange Dr
- 1498 Bunker Dr
- 1577 Mulligan Blvd
