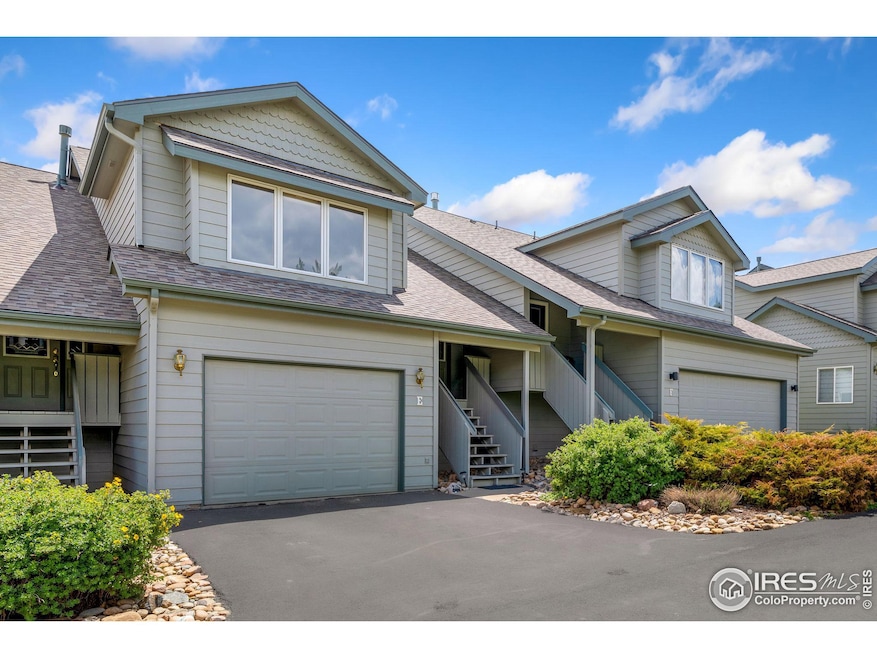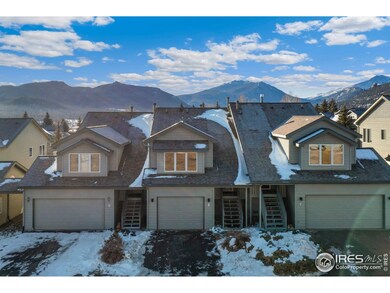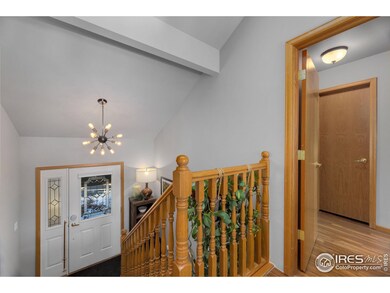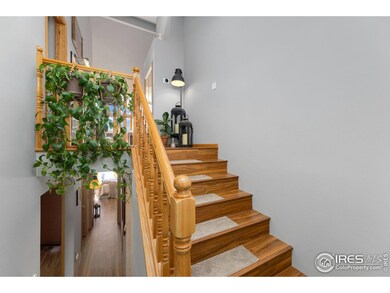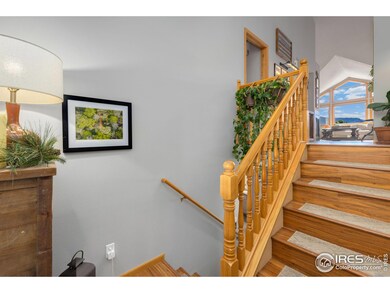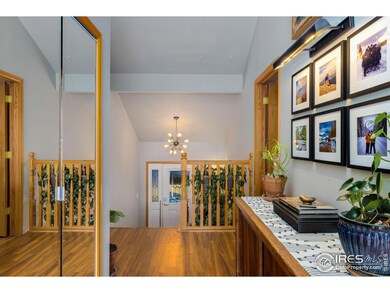
1555 Raven Cir Unit E Estes Park, CO 80517
Highlights
- Open Floorplan
- Deck
- Cathedral Ceiling
- Mountain View
- Contemporary Architecture
- Wood Flooring
About This Home
As of January 2025This beautifully updated bi-level condo in Ranch Meadow Subdivision combines modern convenience and mountain living. It features fresh paint, designer touches like an RH Sputnik pendant in the foyer, RH Rococo chandelier in the dining room, and RH beaded Venetian mirror in the primary bathroom. The custom tiled primary shower with a rain head adds luxury, while updated lighting and smart features enhance functionality.Smart home upgrades include Leviton smart switches, Philips Hue lights indoors and outdoors, Nest thermostat, Nest smoke/CO2 alarms, an Arlo smart doorbell, MYQ smart garage interface, and Apple Home integration. Enjoy incredible views of Twin Sisters, Mount Olympus, Lumpy Ridge, and a partial Divide from two decks, one of which is unique to just nine units in Ranch Meadow. South-facing decks with natural gas hookups allow for year-round enjoyment and entertaining. Each secondary bedroom has private deck access.The kitchen includes an industrial pot rack and high-end appliances. Storage options abound with large closets, bonus space under the stairs, and a generously sized secondary bathroom closet. A 90 articulating TV mount enhances flexible living space.Located within walking distance of Lake Estes Marina and minutes from downtown Estes Park, this home provides easy access to recreation, shopping, and dining. Commuting via Hwy 34 to the Front Range is convenient.Don't miss this meticulously updated home offering smart technology, designer finishes, and breathtaking mountain views. Make 1555 Raven Circle E your Estes Park retreat today!
Last Agent to Sell the Property
Keller Williams Top of the Rockies Real Estate Listed on: 12/12/2024

Townhouse Details
Home Type
- Townhome
Est. Annual Taxes
- $2,628
Year Built
- Built in 2000
Lot Details
- 1,167 Sq Ft Lot
- South Facing Home
HOA Fees
- $309 Monthly HOA Fees
Parking
- 1 Car Attached Garage
Home Design
- Contemporary Architecture
- Wood Frame Construction
- Composition Roof
- Composition Shingle
Interior Spaces
- 1,776 Sq Ft Home
- 2-Story Property
- Open Floorplan
- Cathedral Ceiling
- Double Sided Fireplace
- Gas Fireplace
- Wood Flooring
- Mountain Views
- Laundry in Basement
- Washer and Dryer Hookup
Kitchen
- Eat-In Kitchen
- Gas Oven or Range
- Microwave
- Dishwasher
Bedrooms and Bathrooms
- 3 Bedrooms
- 2 Full Bathrooms
Outdoor Features
- Balcony
- Deck
- Patio
Schools
- Estes Park Elementary And Middle School
- Estes Park High School
Utilities
- Forced Air Heating and Cooling System
- High Speed Internet
- Cable TV Available
Community Details
- Association fees include snow removal, ground maintenance, management, utilities, maintenance structure, water/sewer, hazard insurance
- Ranch Meadow Subdivision
Listing and Financial Details
- Assessor Parcel Number R1605355
Ownership History
Purchase Details
Home Financials for this Owner
Home Financials are based on the most recent Mortgage that was taken out on this home.Purchase Details
Home Financials for this Owner
Home Financials are based on the most recent Mortgage that was taken out on this home.Purchase Details
Home Financials for this Owner
Home Financials are based on the most recent Mortgage that was taken out on this home.Purchase Details
Home Financials for this Owner
Home Financials are based on the most recent Mortgage that was taken out on this home.Purchase Details
Home Financials for this Owner
Home Financials are based on the most recent Mortgage that was taken out on this home.Purchase Details
Home Financials for this Owner
Home Financials are based on the most recent Mortgage that was taken out on this home.Purchase Details
Home Financials for this Owner
Home Financials are based on the most recent Mortgage that was taken out on this home.Similar Homes in Estes Park, CO
Home Values in the Area
Average Home Value in this Area
Purchase History
| Date | Type | Sale Price | Title Company |
|---|---|---|---|
| Special Warranty Deed | $587,500 | First American Title | |
| Special Warranty Deed | $587,500 | First American Title | |
| Special Warranty Deed | $570,000 | First American Title | |
| Warranty Deed | $320,000 | None Available | |
| Warranty Deed | $228,000 | None Available | |
| Warranty Deed | $250,000 | Security Title | |
| Warranty Deed | $231,400 | Fahtco | |
| Warranty Deed | $225,900 | -- |
Mortgage History
| Date | Status | Loan Amount | Loan Type |
|---|---|---|---|
| Open | $580,000 | VA | |
| Closed | $580,000 | VA | |
| Previous Owner | $541,500 | New Conventional | |
| Previous Owner | $280,000 | New Conventional | |
| Previous Owner | $171,000 | New Conventional | |
| Previous Owner | $191,000 | New Conventional | |
| Previous Owner | $200,000 | Fannie Mae Freddie Mac | |
| Previous Owner | $185,120 | Purchase Money Mortgage | |
| Previous Owner | $215,900 | Seller Take Back | |
| Closed | $50,000 | No Value Available |
Property History
| Date | Event | Price | Change | Sq Ft Price |
|---|---|---|---|---|
| 01/14/2025 01/14/25 | Sold | $587,500 | -1.3% | $331 / Sq Ft |
| 12/13/2024 12/13/24 | For Sale | $595,000 | +4.4% | $335 / Sq Ft |
| 08/17/2023 08/17/23 | Sold | $570,000 | -2.6% | $321 / Sq Ft |
| 07/21/2023 07/21/23 | Pending | -- | -- | -- |
| 07/05/2023 07/05/23 | For Sale | $585,000 | +82.8% | $329 / Sq Ft |
| 01/28/2019 01/28/19 | Off Market | $320,000 | -- | -- |
| 10/28/2015 10/28/15 | Sold | $320,000 | -1.5% | $180 / Sq Ft |
| 09/28/2015 09/28/15 | Pending | -- | -- | -- |
| 09/02/2015 09/02/15 | For Sale | $325,000 | -- | $183 / Sq Ft |
Tax History Compared to Growth
Tax History
| Year | Tax Paid | Tax Assessment Tax Assessment Total Assessment is a certain percentage of the fair market value that is determined by local assessors to be the total taxable value of land and additions on the property. | Land | Improvement |
|---|---|---|---|---|
| 2025 | $2,674 | $40,187 | $3,618 | $36,569 |
| 2024 | $2,628 | $40,187 | $3,618 | $36,569 |
| 2022 | $2,202 | $28,836 | $3,753 | $25,083 |
| 2021 | $2,261 | $29,665 | $3,861 | $25,804 |
| 2020 | $2,139 | $27,706 | $3,861 | $23,845 |
| 2019 | $2,127 | $27,706 | $3,861 | $23,845 |
| 2018 | $1,726 | $21,802 | $3,888 | $17,914 |
| 2017 | $1,735 | $21,802 | $3,888 | $17,914 |
| 2016 | $1,618 | $21,555 | $4,298 | $17,257 |
| 2015 | $1,635 | $21,560 | $4,300 | $17,260 |
| 2014 | $1,342 | $18,150 | $4,860 | $13,290 |
Agents Affiliated with this Home
-

Seller's Agent in 2025
Jeff Abel
Keller Williams Top of the Rockies Real Estate
(970) 449-7100
49 in this area
77 Total Sales
-

Buyer's Agent in 2025
Tom Thomas
First Colorado Realty
(970) 481-3619
134 in this area
197 Total Sales
-

Buyer's Agent in 2023
Julie Abel
Keller Williams Top of the Rockies Real Estate
(719) 322-1637
79 in this area
114 Total Sales
-
B
Seller's Agent in 2015
Brad Barnett
First Colorado Realty
Map
Source: IRES MLS
MLS Number: 1023356
APN: 25194-75-005
- 1437 Raven Cir
- 1437 Raven Cir Unit A
- 1437 Raven Cir Unit H
- 631 Lone Pine Dr
- 550 Grand Estates Dr
- 1680 Continental Peaks Cir
- 1690 Continental Peaks Cir
- 1810 N Ridge Ln
- 1665 Continental Peaks Cir
- 1700 Continental Peaks Cir
- 1750 Continental Peaks Cir
- 1768 Wildfire Rd Unit 101
- 1760 Continental Peaks Cir
- 1701 Continental Peaks Cir
- 1770 Continental Peaks Cir
- 1705 Continental Peaks Cir
- 1707 Continental Peaks Cir
- 1780 Continental Peaks Cir
- 1616 Continental Peaks Cir
- 1722 Theater Way
