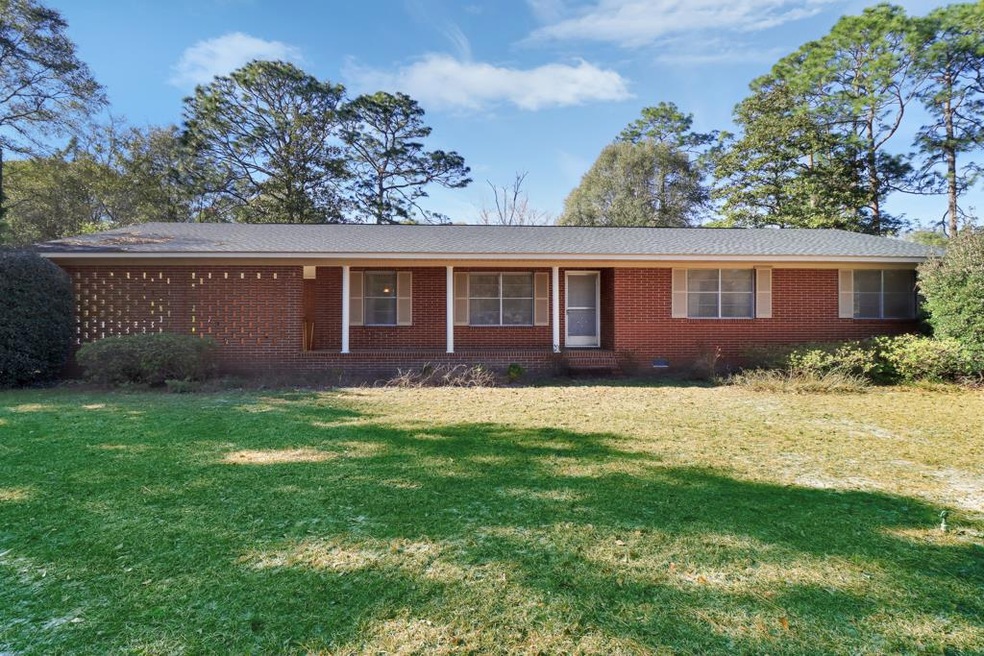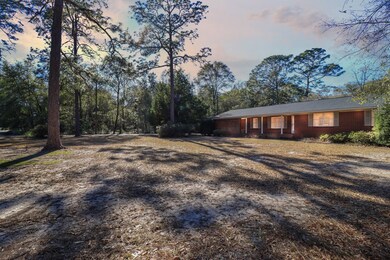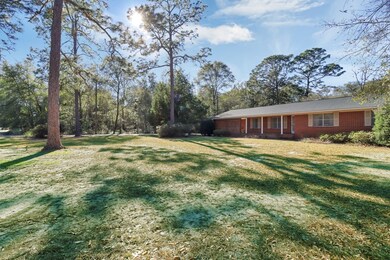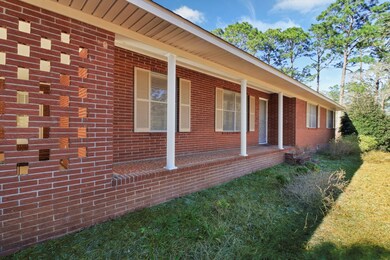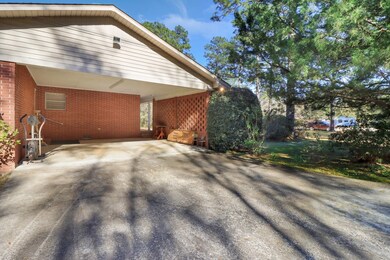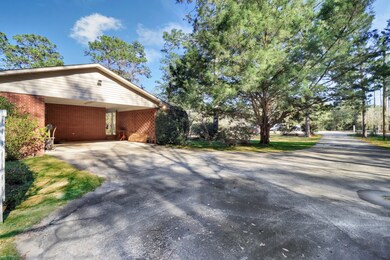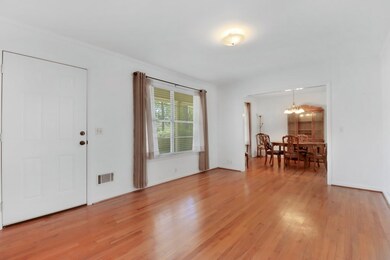Estimated Value: $187,000 - $231,707
3
Beds
2
Baths
1,654
Sq Ft
$129/Sq Ft
Est. Value
Highlights
- Traditional Architecture
- Formal Dining Room
- Brick or Stone Mason
- No HOA
- Porch
- Screened Patio
About This Home
As of March 2021This home is located at 1555 Rayonier Rd, Jesup, GA 31545 since 19 February 2021 and is currently estimated at $213,677, approximately $129 per square foot. This property was built in 1966. 1555 Rayonier Rd is a home located in Wayne County with nearby schools including Martha Rawls Smith Elementary School, Arthur Williams Middle School, and Wayne County High School.
Home Details
Home Type
- Single Family
Est. Annual Taxes
- $1,913
Year Built
- 1966
Lot Details
- 1 Acre Lot
Parking
- 2 Car Garage
Home Design
- Traditional Architecture
- Brick or Stone Mason
- Slab Foundation
- Shingle Roof
Interior Spaces
- 1,654 Sq Ft Home
- Living Room with Fireplace
- Formal Dining Room
- Carpet
Bedrooms and Bathrooms
- 3 Bedrooms
- 2 Full Bathrooms
Outdoor Features
- Screened Patio
- Porch
Utilities
- Central Heating and Cooling System
- Private Company Owned Well
- Septic Tank
Community Details
- No Home Owners Association
Listing and Financial Details
- Assessor Parcel Number 98119
Ownership History
Date
Name
Owned For
Owner Type
Purchase Details
Listed on
Feb 19, 2021
Closed on
Mar 25, 2021
Sold by
Carter James E
Bought by
Marshburn Lynn and Marshburn Alexander
List Price
$138,000
Sold Price
$138,000
Current Estimated Value
Home Financials for this Owner
Home Financials are based on the most recent Mortgage that was taken out on this home.
Estimated Appreciation
$75,677
Avg. Annual Appreciation
9.38%
Original Mortgage
$139,393
Outstanding Balance
$127,840
Interest Rate
2.9%
Mortgage Type
New Conventional
Estimated Equity
$79,074
Purchase Details
Closed on
Jul 16, 2012
Sold by
Carter James E
Bought by
Carter James E and Carter Patsy B
Purchase Details
Closed on
Dec 1, 2004
Sold by
Given Raeghan C
Bought by
Carter James Edwin
Create a Home Valuation Report for This Property
The Home Valuation Report is an in-depth analysis detailing your home's value as well as a comparison with similar homes in the area
Home Values in the Area
Average Home Value in this Area
Purchase History
| Date | Buyer | Sale Price | Title Company |
|---|---|---|---|
| Marshburn Lynn | $138,000 | -- | |
| Carter James E | -- | -- | |
| Carter James Edwin | -- | -- |
Source: Public Records
Mortgage History
| Date | Status | Borrower | Loan Amount |
|---|---|---|---|
| Open | Marshburn Lynn | $139,393 |
Source: Public Records
Property History
| Date | Event | Price | Change | Sq Ft Price |
|---|---|---|---|---|
| 03/25/2021 03/25/21 | Sold | $138,000 | 0.0% | $83 / Sq Ft |
| 02/19/2021 02/19/21 | Pending | -- | -- | -- |
| 02/19/2021 02/19/21 | For Sale | $138,000 | -- | $83 / Sq Ft |
Source: Hinesville Area Board of REALTORS®
Tax History Compared to Growth
Tax History
| Year | Tax Paid | Tax Assessment Tax Assessment Total Assessment is a certain percentage of the fair market value that is determined by local assessors to be the total taxable value of land and additions on the property. | Land | Improvement |
|---|---|---|---|---|
| 2024 | $1,913 | $72,198 | $4,000 | $68,198 |
| 2023 | $1,863 | $62,115 | $2,240 | $59,875 |
| 2022 | $1,589 | $50,462 | $2,240 | $48,222 |
| 2021 | $1,355 | $40,182 | $2,240 | $37,942 |
| 2020 | $1,451 | $41,602 | $3,660 | $37,942 |
| 2019 | $656 | $41,602 | $3,660 | $37,942 |
| 2018 | $656 | $41,602 | $3,660 | $37,942 |
| 2017 | $473 | $41,602 | $3,660 | $37,942 |
| 2016 | $436 | $41,602 | $3,660 | $37,942 |
| 2014 | $436 | $41,602 | $3,660 | $37,942 |
| 2013 | -- | $41,602 | $3,660 | $37,942 |
Source: Public Records
Map
Source: Hinesville Area Board of REALTORS®
MLS Number: 138228
APN: 98-119
Nearby Homes
- 1275 Rayonier Rd
- 47 Yellow Pine Rd
- 0 Rayonier Rd
- 2636 Beechwood Dr
- 290 Yellow Pine Rd
- 240 Pine Ridge Rd
- 90 Pleasant Way
- 2606 Beechwood Dr
- 260 Pine Ridge Rd
- 125 Pleasant Way
- 200 W Melody Dr
- LOT 1 Linden Bluff Rd
- 193 W Melody Dr
- 50 Sangster Rd
- 161 Evors Rd
- 131 Mill Creek Ln
- 1276 Spring Grove Rd
- 95 Mayflower Rd
- 143 Caleb Cir
- 177 Bunion Rd
- 1599 Rayonier Rd
- 1251 Rayonier Rd
- 1641 Rayonier Rd Unit B
- 1641 Rayonier Rd Unit C
- 1641 Rayonier Rd
- 1640 Rayonier Rd
- 1558 Rayonier Rd
- 1526 Rayonier Rd
- 1741 Rayonier Rd
- 148 Nichols Rd
- 115 Nichols Rd
- 75 Nichols Rd
- 189 Nichols Rd
- 304 Nichols Rd
- 1800 Rayonier Rd
- 187 Nichols Rd
- 233 Nichols Rd
- 160 Melody Ln
- 159 Nichols Rd
- 1818 Rayonier Rd
