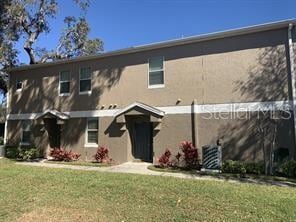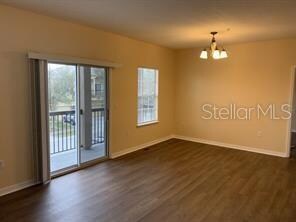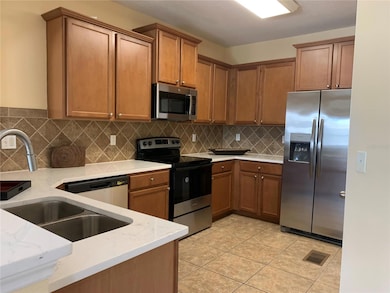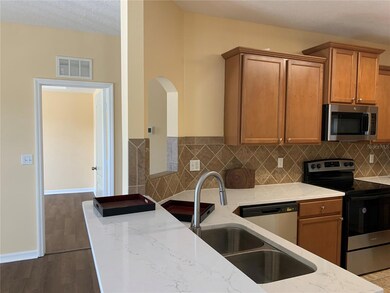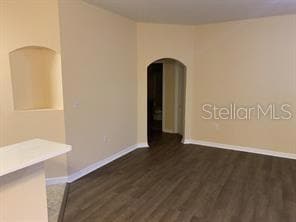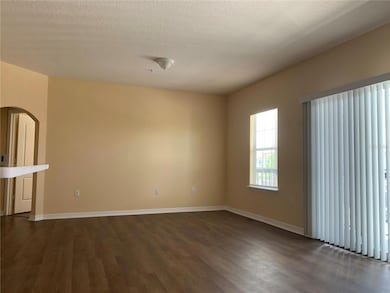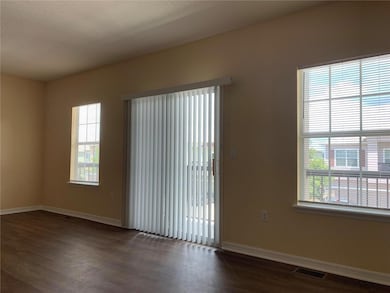1555 Scarlet Oak Loop Unit 113A Winter Garden, FL 34787
Highlights
- Clubhouse
- Private Lot
- Solid Surface Countertops
- West Orange High School Rated A
- Great Room
- Community Pool
About This Home
Welcome to this beautiful 2 bedroom, 2 full bath condo in lovely Winter Garden. Your new condo offers plenty of light, is well maintained, and is on the second floor. The kitchen has been updated with quartz counter tops, including a counter large enough for a breakfast bar, and brand new Stainless Steel appliances. Both bathrooms have been updated with quartz countertops and new fixtures. Both bedrooms are nicely sized with the master having its own bath and walk in closet. Freshly painted and new Luxury vinyl tile flooring. The community includes a pool, playground, clubhouse, and a park. It is only minutes from the quaint, historic downtown Winter Garden with restaurants, shopping, and great schools. Come see this wonderful condo today and start enjoying your new home.
Listing Agent
STRAWBERRY FIELDS FOREVER REALY LLC Brokerage Phone: 407-450-0840 License #3338441 Listed on: 08/17/2025
Condo Details
Home Type
- Condominium
Est. Annual Taxes
- $3,430
Year Built
- Built in 2012
Lot Details
- South Facing Home
Parking
- 1 Car Attached Garage
- Garage Door Opener
Interior Spaces
- 1,216 Sq Ft Home
- 2-Story Property
- Crown Molding
- Tray Ceiling
- Blinds
- Sliding Doors
- Great Room
- Combination Dining and Living Room
- Inside Utility
- Laundry Room
- Security Gate
Kitchen
- Range
- Microwave
- Ice Maker
- Dishwasher
- Solid Surface Countertops
- Disposal
Flooring
- Tile
- Vinyl
Bedrooms and Bathrooms
- 2 Bedrooms
- Walk-In Closet
- 2 Full Bathrooms
Outdoor Features
- Balcony
- Front Porch
Utilities
- Central Air
- Heat Pump System
- Thermostat
- Electric Water Heater
- Cable TV Available
Listing and Financial Details
- Residential Lease
- Security Deposit $2,100
- Property Available on 8/17/25
- The owner pays for water
- 12-Month Minimum Lease Term
- $45 Application Fee
- 8 to 12-Month Minimum Lease Term
- Assessor Parcel Number 28-22-27-8782-01-131
Community Details
Overview
- Property has a Home Owners Association
- Tucker Oaks Association, Phone Number (407) 656-7258
- Tucker Oaks Subdivision
Amenities
- Clubhouse
Recreation
- Community Playground
- Community Pool
- Park
Pet Policy
- Pets up to 101 lbs
- No limit on the number of pets
Security
- Fire and Smoke Detector
- Fire Sprinkler System
Map
Source: Stellar MLS
MLS Number: R4909780
APN: 28-2227-8782-01-131
- 1551 Scarlet Oak Loop Unit B
- 1473 Broken Oak Dr Unit C
- 15344 Oak Apple Ct Unit 16A
- 15326 Oak Apple Ct
- 15325 Oak Apple Ct Unit 8A
- 1238 Water Maple Dr
- 1244 Water Maple Dr
- 1225 Water Maple Dr
- 1232 Water Maple Dr
- 1149 Dr
- The Clementine Plan at The Grove
- The Citrus Plan at The Grove
- The Hamlin Plan at The Grove
- The Blossom Plan at The Grove
- 1161 Prado Ln
- 931 Kylee Alley
- 15738 E Oakland Ave
- 15344 Johns Lake Pointe Blvd
- 15198 E Oakland Ave
- 836 Gayle Mill Dr
- 1520 Scarlet Oak Loop Unit C
- 1612 Scarlet Oak Loop Unit 623
- 1369 Broken Oak Dr Unit 46A
- 1519 Broken Oak Dr Unit B
- 15300 W Colonial Dr
- 15122 W Colonial Dr
- 1321 Fettler Way
- 955 Butterfly Blvd
- 10678 Words Dr
- 13982 Title Way
- 501 W Herriot Ave
- 604 Bending Oak Trail
- 1350 Winter Green Way
- 751 W Oakland Ave
- 17882 Adrift Rd
- 390 Douglas Way Unit 71
- 1301 Inland Seas Blvd
- 303 Southern Pecan Cir Unit 201
- 303 Southern Pecan Cir Unit 206
- 14755 Masthead Landing Cir
