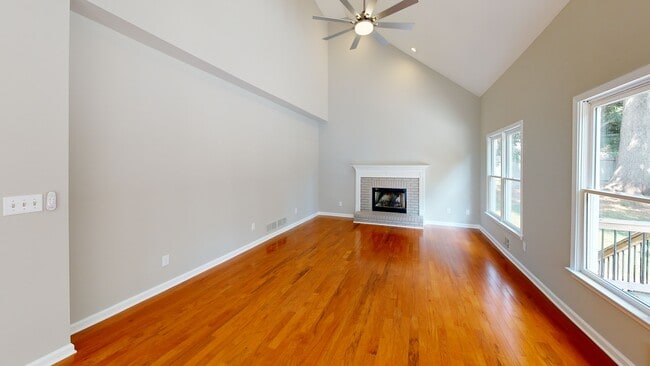
$325,000
- 3 Beds
- 2 Baths
- 1,619 Sq Ft
- 4035 Brushymill Ct
- Loganville, GA
Immaculate ranch style home with large great room, fireplace, dining room, and 2 Car Garage across to Swimming Pool. New SS appliances in kitchen with breakfast room, granite countertops, and ceramic tile. Large Master bedroom with trey ceiling, separate tub and shower. Freshly Painted, New Flooring, New Counter Tops, New Hardware, New Light Fixtures & New Roof, Unfinished attic just waiting to
Kapil Bhandari Must Sell Realty, Inc.





